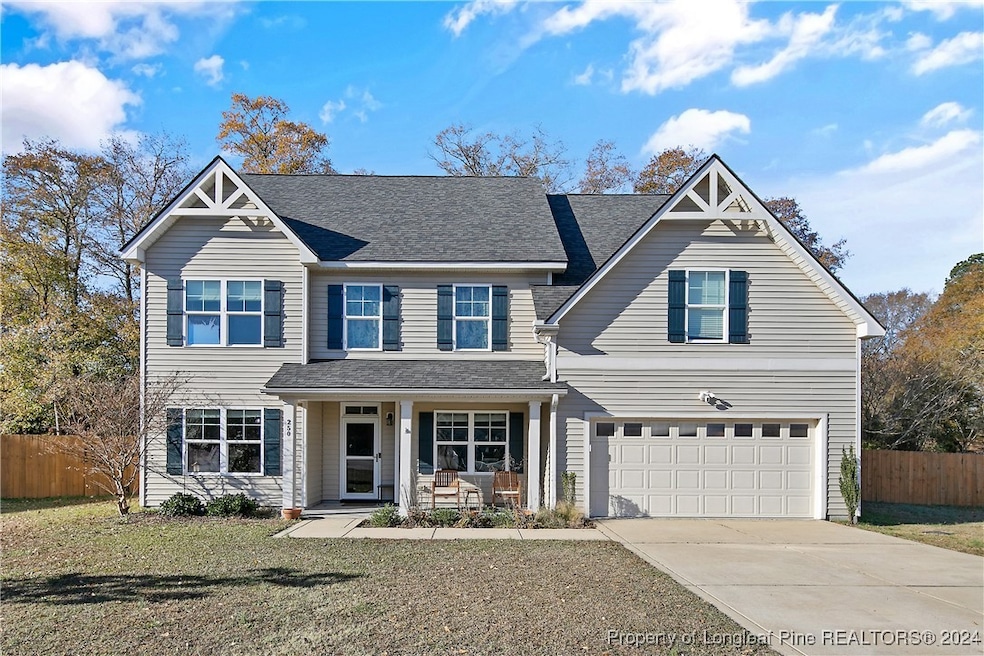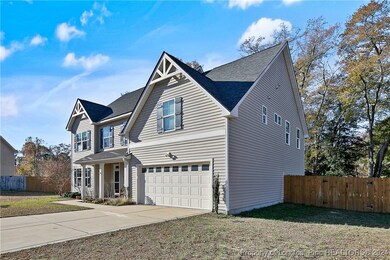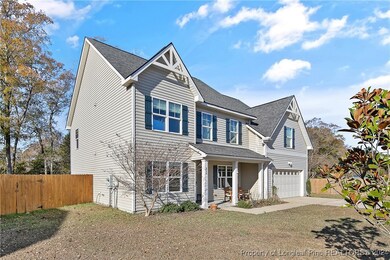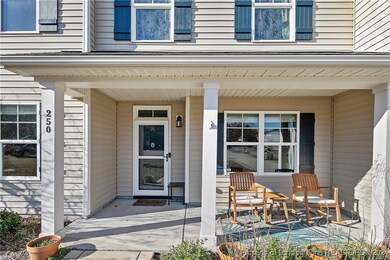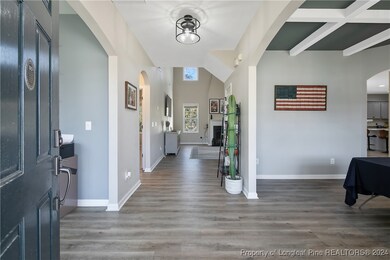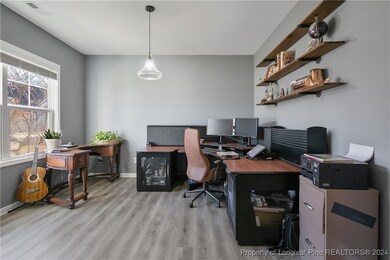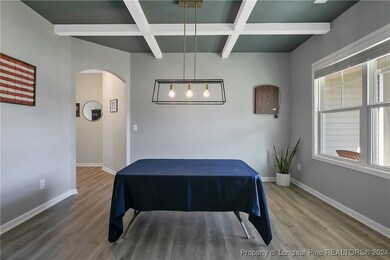
250 Shepard Dr Linden, NC 28356
Highlights
- Granite Countertops
- Breakfast Area or Nook
- Cul-De-Sac
- Covered patio or porch
- Formal Dining Room
- 2 Car Attached Garage
About This Home
As of January 2025This stunning home in the desirable Kenlan Farms community is loaded with custom upgrades and thoughtful design! Featuring 4 bedrooms, 3 baths, and an inviting foyer, it offers ample space. The main floor boasts a formal dining room, a dedicated office, and a two-story living room with a cozy fireplace. The open kitchen impresses with abundant cabinetry, granite countertops, and a stylish tile backsplash. A downstairs bedroom with a full bath provides convenience, while the upstairs primary suite is a true retreat with a tray ceiling, and a luxurious bath, dual sinks, a garden tub, a separate shower, and a walk-in closet. Two additional bedrooms, a spacious loft, and an upstairs laundry room complete the upper level. The backyard is a private oasis with a fenced-in yard, a patio, hot tub and outdoor pergola. New roof in 2024. Nestled on a half-acre lot on a cul-de-sac and conveniently located minutes from HWY 295. Don’t miss your chance to make it yours—this one won’t last long!
Last Agent to Sell the Property
KELLER WILLIAMS REALTY (FAYETTEVILLE) License #.

Home Details
Home Type
- Single Family
Est. Annual Taxes
- $2,023
Year Built
- Built in 2013
Lot Details
- 0.5 Acre Lot
- Cul-De-Sac
- Back Yard Fenced
- Property is in good condition
HOA Fees
- $19 Monthly HOA Fees
Parking
- 2 Car Attached Garage
Home Design
- Slab Foundation
- Vinyl Siding
Interior Spaces
- 3,142 Sq Ft Home
- 2-Story Property
- Tray Ceiling
- Factory Built Fireplace
- Gas Log Fireplace
- Insulated Windows
- Blinds
- Entrance Foyer
- Formal Dining Room
- Fire and Smoke Detector
Kitchen
- Breakfast Area or Nook
- Range
- Microwave
- Dishwasher
- Granite Countertops
Flooring
- Carpet
- Vinyl
Bedrooms and Bathrooms
- 4 Bedrooms
- Walk-In Closet
- 3 Full Bathrooms
- Garden Bath
- Separate Shower
Laundry
- Laundry on upper level
- Washer and Dryer Hookup
Outdoor Features
- Covered patio or porch
Schools
- Overhills Middle School
- Overhills Senior High School
Utilities
- Forced Air Zoned Heating and Cooling System
- Septic Tank
Community Details
- Kenlan Farms HOA
- Kenlan Farms Subdivision
Listing and Financial Details
- Exclusions: Sellers' Personal Belongings
- Tax Lot 53
- Assessor Parcel Number 0555325444.000
Map
Home Values in the Area
Average Home Value in this Area
Property History
| Date | Event | Price | Change | Sq Ft Price |
|---|---|---|---|---|
| 01/06/2025 01/06/25 | Sold | $370,000 | -3.9% | $118 / Sq Ft |
| 12/09/2024 12/09/24 | Pending | -- | -- | -- |
| 12/05/2024 12/05/24 | For Sale | $385,000 | +13.2% | $123 / Sq Ft |
| 03/31/2022 03/31/22 | Sold | $340,000 | +6.3% | $109 / Sq Ft |
| 03/01/2022 03/01/22 | Pending | -- | -- | -- |
| 02/26/2022 02/26/22 | For Sale | $320,000 | +56.2% | $103 / Sq Ft |
| 04/09/2014 04/09/14 | Sold | $204,900 | 0.0% | $68 / Sq Ft |
| 02/08/2014 02/08/14 | Pending | -- | -- | -- |
| 04/07/2013 04/07/13 | For Sale | $204,900 | -- | $68 / Sq Ft |
Tax History
| Year | Tax Paid | Tax Assessment Tax Assessment Total Assessment is a certain percentage of the fair market value that is determined by local assessors to be the total taxable value of land and additions on the property. | Land | Improvement |
|---|---|---|---|---|
| 2024 | $2,023 | $280,534 | $0 | $0 |
| 2023 | $2,023 | $280,534 | $0 | $0 |
| 2022 | $1,792 | $280,534 | $0 | $0 |
| 2021 | $1,792 | $200,810 | $0 | $0 |
| 2020 | $1,792 | $200,810 | $0 | $0 |
| 2019 | $1,777 | $200,810 | $0 | $0 |
| 2018 | $1,777 | $200,810 | $0 | $0 |
| 2017 | $1,737 | $200,810 | $0 | $0 |
| 2016 | $2,075 | $241,620 | $0 | $0 |
| 2015 | -- | $241,620 | $0 | $0 |
| 2014 | -- | $241,620 | $0 | $0 |
Mortgage History
| Date | Status | Loan Amount | Loan Type |
|---|---|---|---|
| Open | $330,000 | VA | |
| Previous Owner | $201,188 | FHA | |
| Previous Owner | $138,750 | Credit Line Revolving |
Deed History
| Date | Type | Sale Price | Title Company |
|---|---|---|---|
| Warranty Deed | $370,000 | Single Source Real Estate Serv | |
| Warranty Deed | $205,000 | None Available | |
| Warranty Deed | $25,000 | None Available |
Similar Homes in Linden, NC
Source: Longleaf Pine REALTORS®
MLS Number: 735407
APN: 120555 0216 57
- 262 Shepard Dr
- 24 Emma Ct
- 4430 Wire Rd
- 4454 Wire Rd
- 228 Godwin Gate (Lot 59) St
- 220 Godwin Gate St
- 241 Godwin Gate (Lot 8) St
- 220 Godwin Gate (Lot 61) St
- 0 Lee Dunn Ln
- 238 Godwin Gate (Lot 57) St
- 237 Godwin Gate St
- 233 Godwin Gate St
- 233 St
- 213 Godwin Gate St
- 217 Godwin Gate St Unit Lot 4
- 217 Godwin Gate St
- 922 Rhum (Lot 63) Dr
- 917 Rhum (Lot 28) Dr
- 245 Godwin Gate (Lot 9) St
