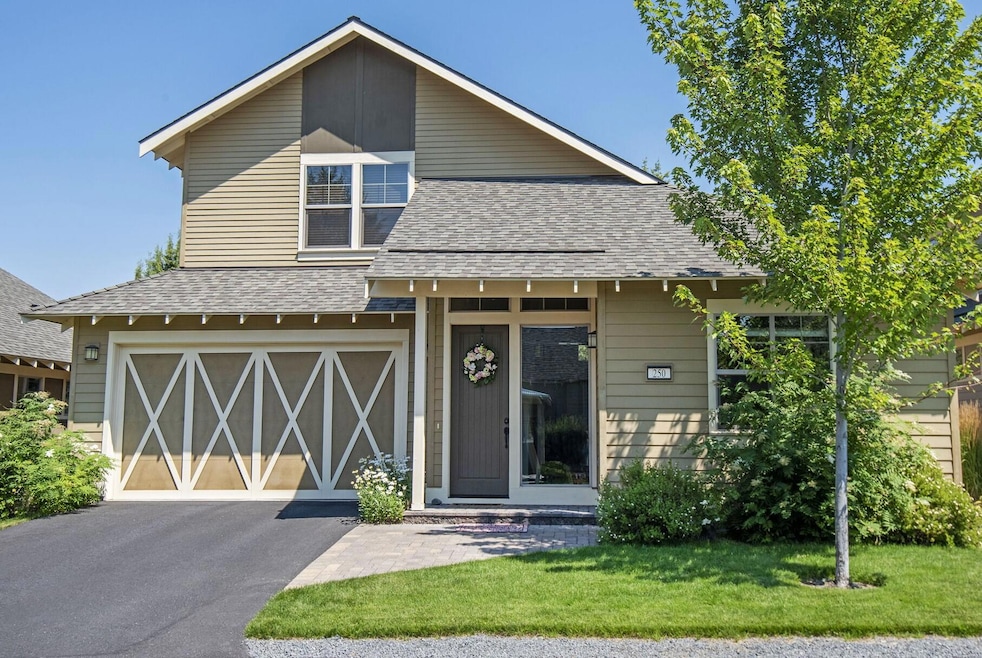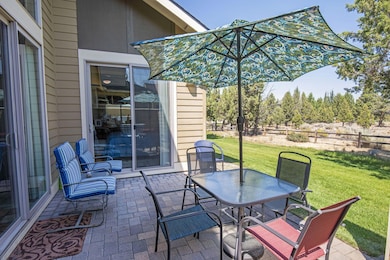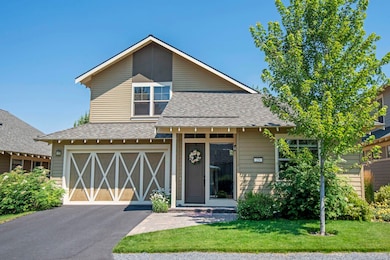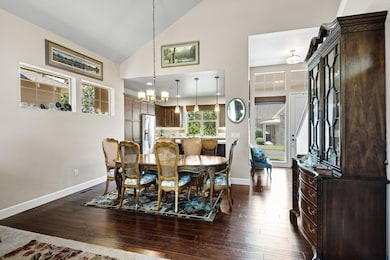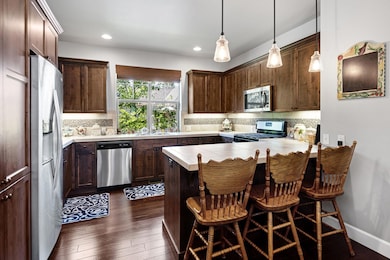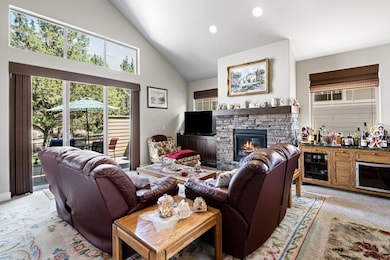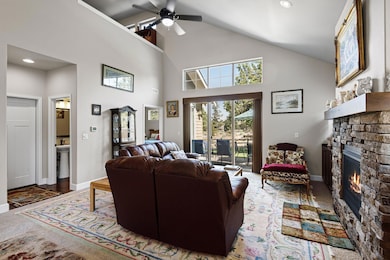
250 Split Rail Ln Redmond, OR 97756
Eagle Crest NeighborhoodEstimated payment $4,638/month
Highlights
- Resort Property
- Craftsman Architecture
- Wood Flooring
- Open Floorplan
- Territorial View
- Main Floor Primary Bedroom
About This Home
Welcome to resort-style living in Eagle Crest! This home offers an outstanding opportunity to embrace the ultimate combination of relaxation, recreation, & luxury. Nestled within the Eagle Crest community, this property allows you to truly live the resort life. Savor the three 18-hole golf courses, perfect your swing, & enjoy memorable rounds with friends & family.3 sports centers provide a wide range of activities to keep you active & energized. Explore miles of scenic trails that beckon hikers & cyclists to discover the stunning natural beauty of the area. As you step inside this warm and inviting home, you'll be captivated by its charm & thoughtful design. Offering versatility, this property could be your ideal primary residence, a relaxing second home, or an incredible vacation rental that attracts guests seeking the ultimate escape. Spend sunny afternoons lounging by the pool, savoring the tranquil ambiance and taking advantage of the many other resort amenities available to you.
Home Details
Home Type
- Single Family
Est. Annual Taxes
- $4,833
Year Built
- Built in 2017
Lot Details
- 3,485 Sq Ft Lot
- Landscaped
- Property is zoned EFUSC, DR, SMIA, EFUSC, DR, SMIA
HOA Fees
- $333 Monthly HOA Fees
Parking
- 2 Car Garage
- Garage Door Opener
Home Design
- Craftsman Architecture
- Stem Wall Foundation
- Frame Construction
- Composition Roof
Interior Spaces
- 1,915 Sq Ft Home
- 2-Story Property
- Open Floorplan
- Built-In Features
- Ceiling Fan
- Gas Fireplace
- Double Pane Windows
- Family Room with Fireplace
- Great Room
- Loft
- Territorial Views
- Laundry Room
Kitchen
- Eat-In Kitchen
- Oven
- Range
- Microwave
- Dishwasher
- Granite Countertops
- Disposal
Flooring
- Wood
- Carpet
- Tile
Bedrooms and Bathrooms
- 3 Bedrooms
- Primary Bedroom on Main
- Linen Closet
- Walk-In Closet
- Bathtub with Shower
- Bathtub Includes Tile Surround
Home Security
- Carbon Monoxide Detectors
- Fire and Smoke Detector
Outdoor Features
- Patio
Schools
- Tumalo Community Elementary School
- Obsidian Middle School
- Ridgeview High School
Utilities
- Forced Air Heating and Cooling System
- Heat Pump System
- Private Water Source
- Private Sewer
Listing and Financial Details
- Tax Lot 103
- Assessor Parcel Number 250739
Community Details
Overview
- Resort Property
- Eagle Crest Subdivision
- On-Site Maintenance
- Maintained Community
Recreation
- Pickleball Courts
- Sport Court
- Community Playground
- Community Pool
- Park
Map
Home Values in the Area
Average Home Value in this Area
Tax History
| Year | Tax Paid | Tax Assessment Tax Assessment Total Assessment is a certain percentage of the fair market value that is determined by local assessors to be the total taxable value of land and additions on the property. | Land | Improvement |
|---|---|---|---|---|
| 2024 | $5,524 | $331,790 | -- | -- |
| 2023 | $5,266 | $322,130 | $0 | $0 |
| 2022 | $4,688 | $303,650 | $0 | $0 |
| 2021 | $4,688 | $294,810 | $0 | $0 |
| 2020 | $4,461 | $294,810 | $0 | $0 |
| 2019 | $4,253 | $286,230 | $0 | $0 |
| 2018 | $4,151 | $277,900 | $0 | $0 |
| 2017 | $1,003 | $66,720 | $0 | $0 |
| 2016 | $986 | $64,780 | $0 | $0 |
| 2015 | $781 | $53,760 | $0 | $0 |
| 2014 | $726 | $49,780 | $0 | $0 |
Property History
| Date | Event | Price | Change | Sq Ft Price |
|---|---|---|---|---|
| 02/01/2025 02/01/25 | For Sale | $699,000 | 0.0% | $365 / Sq Ft |
| 01/31/2025 01/31/25 | Off Market | $699,000 | -- | -- |
| 10/04/2024 10/04/24 | Price Changed | $699,000 | -2.8% | $365 / Sq Ft |
| 09/06/2024 09/06/24 | Price Changed | $719,000 | -1.4% | $375 / Sq Ft |
| 06/03/2024 06/03/24 | For Sale | $729,000 | 0.0% | $381 / Sq Ft |
| 06/01/2024 06/01/24 | Off Market | $729,000 | -- | -- |
| 03/27/2024 03/27/24 | Price Changed | $729,000 | -1.2% | $381 / Sq Ft |
| 01/02/2024 01/02/24 | For Sale | $738,000 | 0.0% | $385 / Sq Ft |
| 12/30/2023 12/30/23 | Off Market | $738,000 | -- | -- |
| 10/12/2023 10/12/23 | Price Changed | $738,000 | -2.8% | $385 / Sq Ft |
| 08/03/2023 08/03/23 | For Sale | $759,000 | -- | $396 / Sq Ft |
Deed History
| Date | Type | Sale Price | Title Company |
|---|---|---|---|
| Quit Claim Deed | -- | None Listed On Document | |
| Warranty Deed | $374,215 | Amerititle |
Similar Homes in Redmond, OR
Source: Southern Oregon MLS
MLS Number: 220169029
APN: 250739
- 320 Split Rail Ln
- 11104 Desert Sky Loop
- 11153 Desert Sky Loop
- 11066 Desert Sky Loop
- 11030 Desert Sky Loop
- 11164 Desert Sky Loop
- 11026 Desert Sky Loop
- 10990 Desert Sky Loop
- 285 Scenic Ridge Ct
- 430 Vista Rim Dr
- 608 Sage Country Ct
- 1346 Highland View Loop
- 288 Parks Loop
- 328 Parks Loop
- 366 Willamette Park Ln
- 1325 Highland View Loop
- 1421 Highland View Loop
- 695 Sagebush Cir
- 608 Highland Meadow Loop
- 10952 Village Loop
