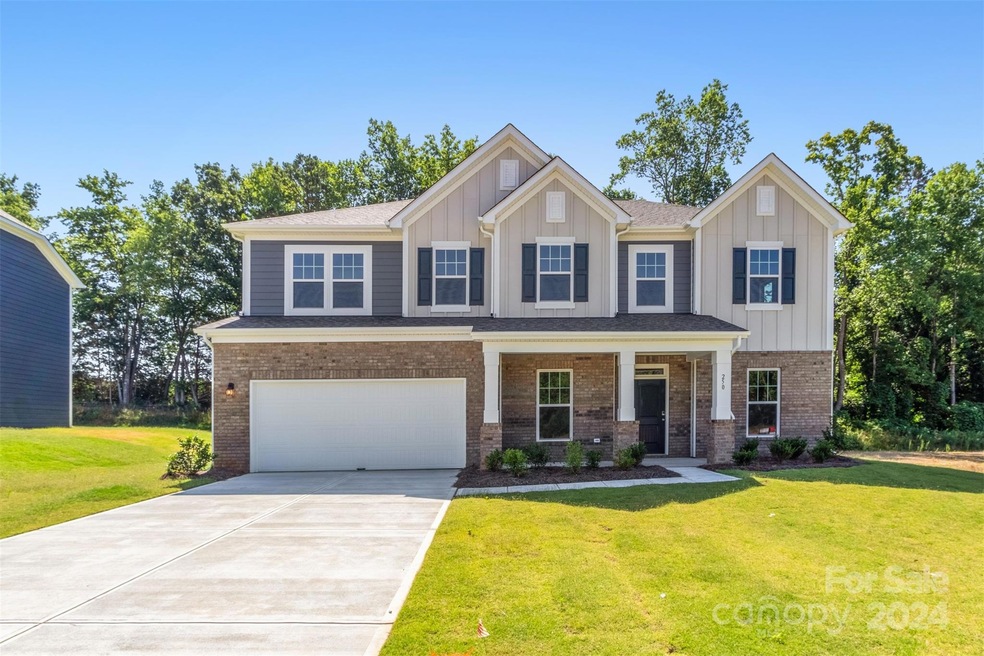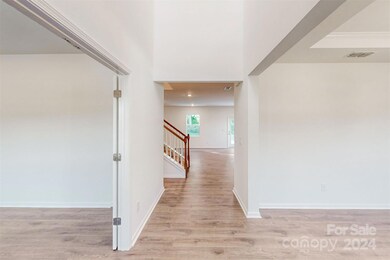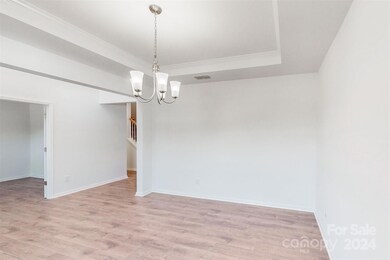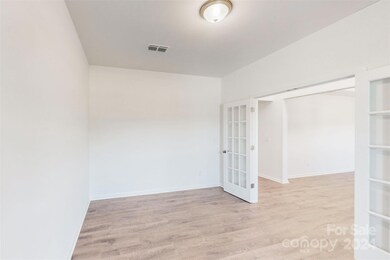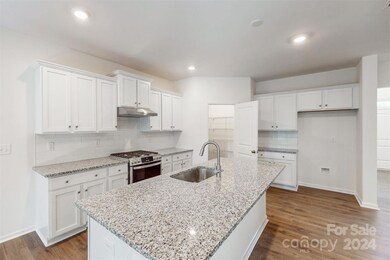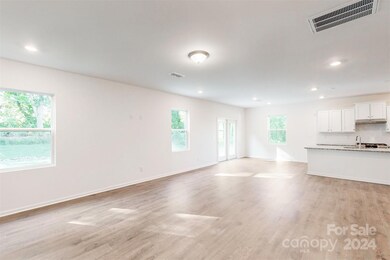
250 Sugar Hill Rd Troutman, NC 28166
Highlights
- New Construction
- Mud Room
- 2 Car Attached Garage
- Open Floorplan
- Front Porch
- Walk-In Closet
About This Home
As of December 2024Welcome to the Dickinson, a home where warmth and elegance embrace you with the 2-story foyer! The main floor unveils a dining area with a tray ceiling. A tranquil study provides a cozy retreat for work. The heart of the home unfolds with a spacious kitchen, charming breakfast area, and an extended patio, seamlessly connecting to the family room. The guest suite ensures comfort and privacy, and the garage entry introduces practical cubbies for organized living. Venture to the second floor, and the owner's suite awaits, boasting a tray ceiling and a spectacular bathroom. A versatile loft offers a flexible space for leisure while the conveniently located laundry room adds a touch of practicality to your day. Three additional bedrooms all with WIC's, one of them even boasts a private bathroom, offering a haven for guests or family members. Welcome home!
Last Agent to Sell the Property
M/I Homes Brokerage Email: abeulah@mihomes.com License #40726
Home Details
Home Type
- Single Family
Year Built
- Built in 2024 | New Construction
HOA Fees
- $50 Monthly HOA Fees
Parking
- 2 Car Attached Garage
- Front Facing Garage
- Garage Door Opener
Home Design
- Slab Foundation
- Stone Siding
Interior Spaces
- 2-Story Property
- Open Floorplan
- Insulated Windows
- Mud Room
- Entrance Foyer
- Washer and Electric Dryer Hookup
Kitchen
- Convection Oven
- Gas Range
- Microwave
- Plumbed For Ice Maker
- Dishwasher
- Kitchen Island
- Disposal
Flooring
- Laminate
- Vinyl
Bedrooms and Bathrooms
- Walk-In Closet
Outdoor Features
- Patio
- Front Porch
Schools
- Shepherd Elementary School
- Troutman Middle School
- South Iredell High School
Utilities
- Forced Air Heating and Cooling System
- Heating System Uses Natural Gas
- Cable TV Available
Community Details
- Cusick Association, Phone Number (704) 792-6605
- Built by M/I Homes
- Sanders Ridge Subdivision, Dickinson D Floorplan
- Mandatory home owners association
Listing and Financial Details
- Assessor Parcel Number 4750848980.000
Map
Home Values in the Area
Average Home Value in this Area
Property History
| Date | Event | Price | Change | Sq Ft Price |
|---|---|---|---|---|
| 12/20/2024 12/20/24 | Sold | $505,000 | -2.6% | $140 / Sq Ft |
| 12/02/2024 12/02/24 | Pending | -- | -- | -- |
| 11/01/2024 11/01/24 | Price Changed | $518,325 | +0.6% | $144 / Sq Ft |
| 10/01/2024 10/01/24 | For Sale | $515,325 | +2.0% | $143 / Sq Ft |
| 09/30/2024 09/30/24 | Off Market | $505,000 | -- | -- |
| 08/01/2024 08/01/24 | Price Changed | $515,325 | -6.9% | $143 / Sq Ft |
| 04/30/2024 04/30/24 | Price Changed | $553,325 | +0.1% | $154 / Sq Ft |
| 03/04/2024 03/04/24 | Price Changed | $553,030 | +1.9% | $154 / Sq Ft |
| 01/31/2024 01/31/24 | Price Changed | $542,540 | -0.5% | $151 / Sq Ft |
| 01/25/2024 01/25/24 | For Sale | $545,540 | -- | $152 / Sq Ft |
Similar Homes in Troutman, NC
Source: Canopy MLS (Canopy Realtor® Association)
MLS Number: 4100664
- 278 Winford Rd
- 274 Winford Rd
- 246 Sugar Hill Rd
- 286 Winford Rd
- 287 Winford Rd
- 294 Winford Rd
- 224 Winford Rd
- 251 Winford Rd
- 233 Winford Rd
- 242 Sugar Hill Rd
- 242 Sugar Hill Rd
- 242 Sugar Hill Rd
- 242 Sugar Hill Rd
- 242 Sugar Hill Rd
- 242 Sugar Hill Rd
- 232 Sugar Hill Rd
- 212 Sugar Hill Rd
- 183 Sugar Hill Rd
- 156 Sugar Hill Rd
- 122 Round Rock Rd
