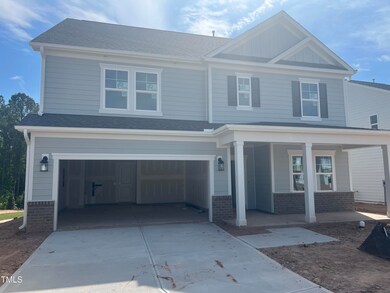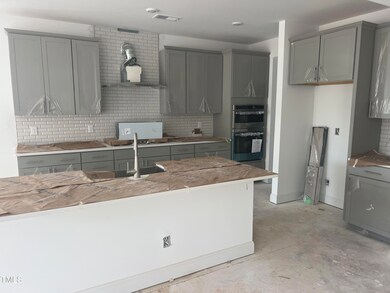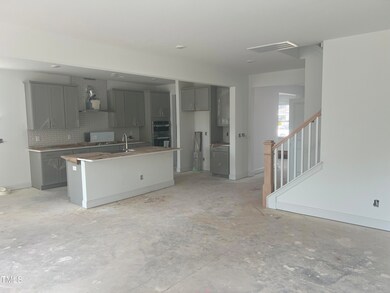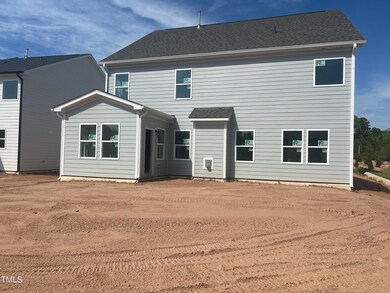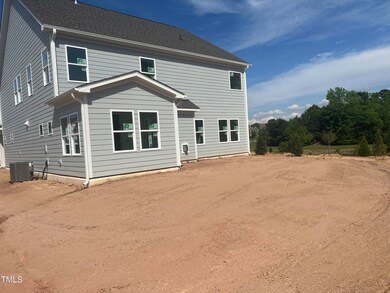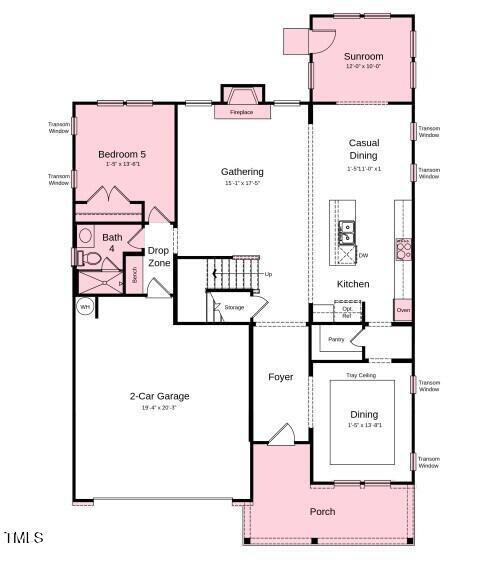
Estimated payment $5,657/month
Highlights
- Under Construction
- Traditional Architecture
- Loft
- North Chatham Elementary School Rated A-
- Main Floor Bedroom
- Sun or Florida Room
About This Home
MLS#10075084 REPRESENTATIVE PHOTOS ADDED. New Construction - June Completion! The Hamilton at Hidden Creek is a timeless two-story design with plenty of space to make it your own. Step into the foyer and past the dining area to find the heart of the home—a beautifully designed kitchen, gathering room, and casual dining space that bring everyone together. A walk-in pantry, connected dining room, and convenient drop zone with a mudroom bench add thoughtful touches, while a guest suite sits tucked away near the two-car garage. Upstairs, four bedrooms, two baths, a loft, and a laundry room offer the perfect balance of comfort and function. The private primary suite features a spacious bedroom, two walk-in closets, dual vanities, and a secluded water closet for a true retreat. Structural options added include: tray ceiling in dining room and owners suite, gourmet kitchen, bathroom 3, guest suite on main floor, owners bath #1, bench at owners entry, sunroom, fireplace, boxed laminate stairs.
Home Details
Home Type
- Single Family
Year Built
- Built in 2025 | Under Construction
Lot Details
- 7,405 Sq Ft Lot
- Cul-De-Sac
- Northeast Facing Home
HOA Fees
- $95 Monthly HOA Fees
Parking
- 2 Car Attached Garage
- Front Facing Garage
- Garage Door Opener
- Private Driveway
- 2 Open Parking Spaces
Home Design
- Home is estimated to be completed on 6/30/25
- Traditional Architecture
- Brick Exterior Construction
- Slab Foundation
- Frame Construction
- Shingle Roof
- Cement Siding
Interior Spaces
- 3,049 Sq Ft Home
- 2-Story Property
- Tray Ceiling
- Gas Fireplace
- Entrance Foyer
- Great Room
- Breakfast Room
- Dining Room
- Loft
- Sun or Florida Room
Kitchen
- Butlers Pantry
- Gas Cooktop
- Range Hood
- Microwave
- Plumbed For Ice Maker
- Dishwasher
- Kitchen Island
- Quartz Countertops
Flooring
- Carpet
- Laminate
- Tile
Bedrooms and Bathrooms
- 5 Bedrooms
- Main Floor Bedroom
- Walk-In Closet
- 4 Full Bathrooms
Laundry
- Laundry Room
- Laundry on upper level
- Washer and Electric Dryer Hookup
Home Security
- Carbon Monoxide Detectors
- Fire and Smoke Detector
Outdoor Features
- Rain Gutters
- Front Porch
Schools
- N Chatham Elementary School
- Margaret B Pollard Middle School
- Seaforth High School
Utilities
- Forced Air Zoned Heating and Cooling System
- Heating System Uses Natural Gas
Community Details
- Association fees include insurance, ground maintenance, storm water maintenance
- Elite Management Association, Phone Number (919) 233-7660
- Built by Taylor Morrison
- Hidden Creek Subdivision, Hamilton Floorplan
- Maintained Community
Listing and Financial Details
- Home warranty included in the sale of the property
- Assessor Parcel Number 28
Map
Home Values in the Area
Average Home Value in this Area
Property History
| Date | Event | Price | Change | Sq Ft Price |
|---|---|---|---|---|
| 04/19/2025 04/19/25 | Price Changed | $844,999 | -0.6% | $277 / Sq Ft |
| 04/01/2025 04/01/25 | Price Changed | $849,999 | -1.2% | $279 / Sq Ft |
| 02/06/2025 02/06/25 | For Sale | $859,999 | -- | $282 / Sq Ft |
Similar Homes in the area
Source: Doorify MLS
MLS Number: 10075084
- 230 Tidal Pool Way
- 249 Tidal Pool Way
- 253 Tidal Pool Way
- 246 Tidal Pool Way
- 1804 Clifton Pines Dr
- 1629 Montvale Grant Way
- 1801 Clifton Pines Dr
- 1505 Montvale Grant Way
- 504 Crooked Pine Dr
- 2017 Ollivander Dr
- 720 Shell Bank Ct
- 304 Frontgate Dr
- 617 Sealine Dr
- 301 Crayton Oak Dr
- 5605 Cary Glen Blvd
- 1021 Ferson Rd
- 335 Bridgegate Dr
- 105 Jessfield Place
- 909 Grogans Mill Dr
- 736 Heathered Farm Way

