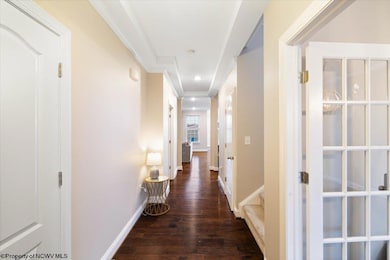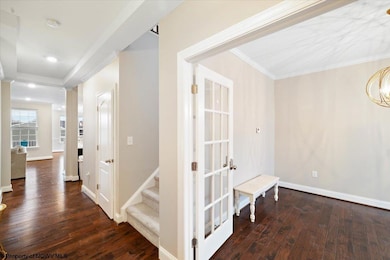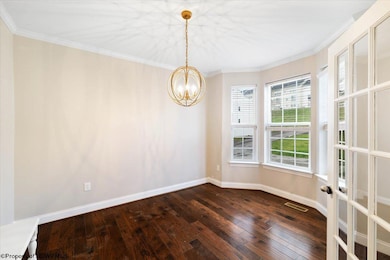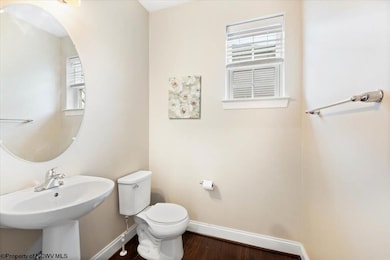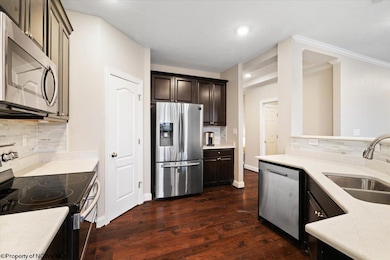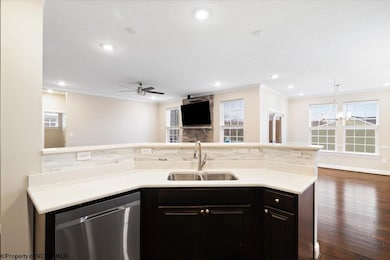
250 Tide Way Eastern, WV 26508
Estimated payment $3,272/month
Highlights
- Colonial Architecture
- Deck
- Corner Lot
- Eastwood Elementary School Rated A-
- Wood Flooring
- Private Yard
About This Home
This home truly has it all! Flooded with natural light, this gorgeous colonial offers 5 spacious bedrooms, 3.5 baths, and all the space you need to live, work, and unwind. The main level features a dedicated office and bright living spaces that flow seamlessly into an open floor plan to the deck—perfect for entertaining. Enjoy the modern kitchen with pantry and main level fireplace. The finished basement opens to a private, fully fenced yard, ideal for relaxing or play. Bedroom and full bathroom have been newly finished in the basement. Upstairs, enjoy the convenience of second-floor laundry and a luxurious primary suite with a fantastic private bath, along with 3 other large bedrooms on the second floor. A spacious 2-car garage adds even more flexibility, with brand new concrete driveway and patio outside basement doors. Located just minutes from both hospitals, WVU, and with quick access to I-68, this home blends comfort, convenience, and style in one perfect package!
Home Details
Home Type
- Single Family
Est. Annual Taxes
- $2,664
Year Built
- Built in 2019
Lot Details
- 9,148 Sq Ft Lot
- Vinyl Fence
- Corner Lot
- Private Yard
- Property is zoned Single Family Residential
HOA Fees
- $42 Monthly HOA Fees
Home Design
- Colonial Architecture
- Concrete Foundation
- Frame Construction
- Shingle Roof
- Concrete Siding
- Vinyl Siding
Interior Spaces
- 3-Story Property
- Ceiling Fan
- Electric Fireplace
- Dining Area
- Neighborhood Views
- Finished Basement
- Basement Fills Entire Space Under The House
Kitchen
- Range
- Dishwasher
- Disposal
Flooring
- Wood
- Wall to Wall Carpet
- Vinyl
Bedrooms and Bathrooms
- 5 Bedrooms
- Walk-In Closet
Laundry
- Laundry Room
- Dryer
- Washer
Attic
- Scuttle Attic Hole
- Walkup Attic
Parking
- 2 Car Garage
- Garage Door Opener
- Off-Street Parking
Outdoor Features
- Balcony
- Deck
- Patio
Schools
- Eastwood Elementary School
- Mountaineer Middle School
- University High School
Utilities
- Central Heating and Cooling System
- Heat Pump System
- 200+ Amp Service
- Cable TV Available
Community Details
- Association fees include snow removal
Listing and Financial Details
- Security Deposit $3,000
- Assessor Parcel Number 37
Map
Home Values in the Area
Average Home Value in this Area
Tax History
| Year | Tax Paid | Tax Assessment Tax Assessment Total Assessment is a certain percentage of the fair market value that is determined by local assessors to be the total taxable value of land and additions on the property. | Land | Improvement |
|---|---|---|---|---|
| 2024 | $2,664 | $250,020 | $40,620 | $209,400 |
| 2023 | $2,664 | $244,500 | $35,100 | $209,400 |
| 2022 | $2,474 | $241,440 | $35,100 | $206,340 |
| 2021 | $2,486 | $241,440 | $35,100 | $206,340 |
| 2020 | $2,497 | $241,440 | $35,100 | $206,340 |
| 2019 | $488 | $23,400 | $23,400 | $0 |
| 2018 | $489 | $23,400 | $23,400 | $0 |
Property History
| Date | Event | Price | Change | Sq Ft Price |
|---|---|---|---|---|
| 04/11/2025 04/11/25 | For Sale | $540,000 | -- | $147 / Sq Ft |
Deed History
| Date | Type | Sale Price | Title Company |
|---|---|---|---|
| Deed | $418,664 | None Available | |
| Deed | $75,000 | None Available |
Mortgage History
| Date | Status | Loan Amount | Loan Type |
|---|---|---|---|
| Open | $418,664 | Adjustable Rate Mortgage/ARM |
Similar Homes in the area
Source: North Central West Virginia REIN
MLS Number: 10158906
APN: 31-18- 20P-0037.0000
- 145 Inlet St
- 133 Inlet St
- 250 Tide Way
- 100 Inlet St
- 1 Harley Dr
- Lot 143 Bay St
- Lot 142 Bay St
- 333 Bay St
- 335 Bay St
- 1 Agronomy Farm Rd
- 107 Easton Mill Rd
- 347 Easton Mill Rd
- 111 Canyon Ridge Dr
- 152 Southwind Cir
- 50 Belgian Ln
- 64 Belgian Ln
- 101 Canyon Ridge Dr
- 101 Five Forks Dr
- 2107 Peach St
- 136 Southwind Cir

