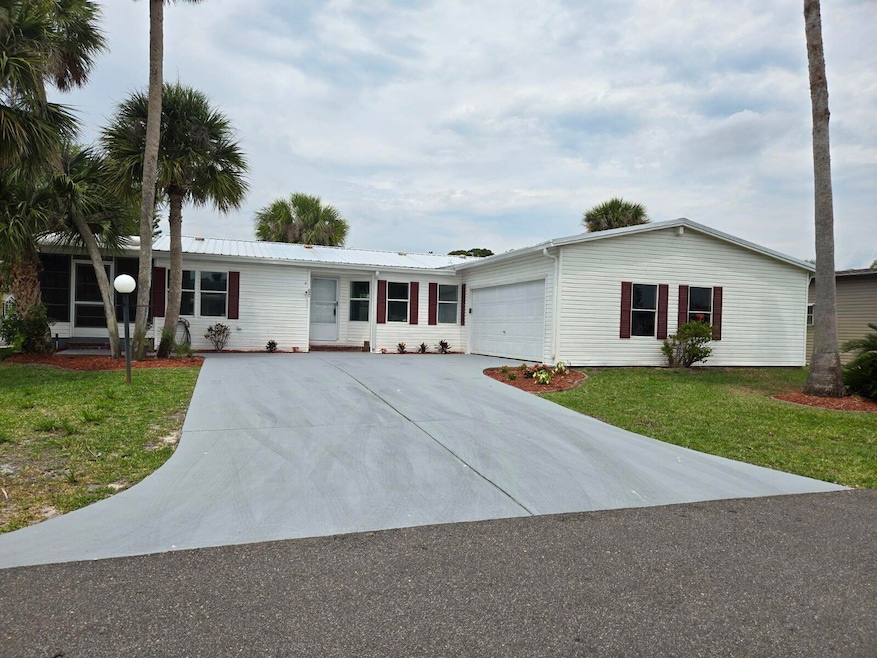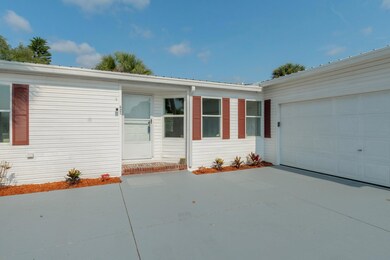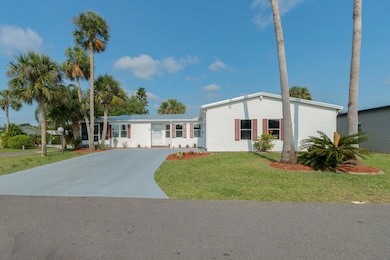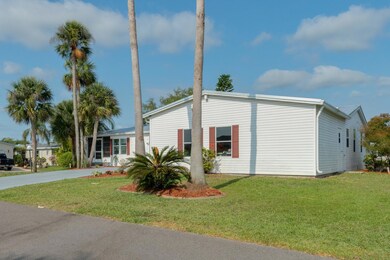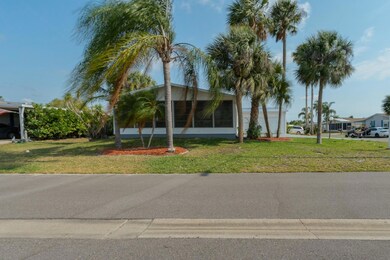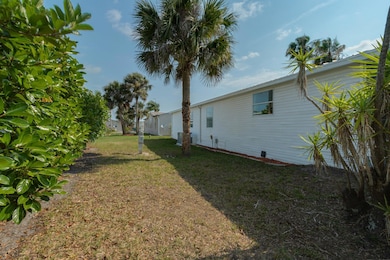
Estimated payment $1,781/month
Highlights
- Fitness Center
- Gated Community
- Clubhouse
- Senior Community
- Open Floorplan
- Community Pool
About This Home
Check this out! 2/2 with attached garage on a corner lot,oversized kitchen,with cook island,built in oven,dining area,open floor plan to living room.garage is 2car plus with a workshop area. Home has a metal roof,new air conditioner,new flooring throughout,granite counter tops.You can watch rocket launches from your driveway,You own the land and small hoa fee covers cable,internet,lawncare,RV and boat parking.
easy commute since 195 and 528 just minutes away.nice shopping near by and a short drive to area beaches.Lots of activities
to enjoy.weather you are a snowbird or want year round living its a great place to live.owner has ring camera connected.
Property Details
Home Type
- Manufactured Home
Est. Annual Taxes
- $1,052
Year Built
- Built in 1999
Lot Details
- 7,841 Sq Ft Lot
- East Facing Home
- Front Yard Sprinklers
- May Be Possible The Lot Can Be Split Into 2+ Parcels
HOA Fees
- $250 Monthly HOA Fees
Parking
- 2 Car Attached Garage
- Garage Door Opener
- Additional Parking
Home Design
- Vinyl Siding
Interior Spaces
- 1,502 Sq Ft Home
- 1-Story Property
- Open Floorplan
Kitchen
- Electric Oven
- Electric Cooktop
- Dishwasher
- Kitchen Island
Flooring
- Laminate
- Tile
Bedrooms and Bathrooms
- 2 Bedrooms
- 2 Full Bathrooms
- Bathtub and Shower Combination in Primary Bathroom
Laundry
- Laundry in unit
- Dryer
- Washer
Schools
- Fairglen Elementary School
- Cocoa Middle School
- Cocoa High School
Utilities
- Central Heating and Cooling System
- Electric Water Heater
- Cable TV Available
Listing and Financial Details
- Assessor Parcel Number 24-35-22-75-00000.0-0026.00
Community Details
Overview
- Senior Community
- Association fees include cable TV, internet, ground maintenance, security
- Northwest Lakes Association
- Northwest Lakes Condo Ph I And Ii Subdivision
Amenities
- Community Barbecue Grill
- Clubhouse
Recreation
- Tennis Courts
- Pickleball Courts
- Shuffleboard Court
- Fitness Center
- Community Pool
- Community Spa
Security
- Security Service
- Gated Community
Map
Home Values in the Area
Average Home Value in this Area
Property History
| Date | Event | Price | Change | Sq Ft Price |
|---|---|---|---|---|
| 04/01/2025 04/01/25 | Under Contract | -- | -- | -- |
| 03/11/2025 03/11/25 | For Sale | $259,000 | 0.0% | $172 / Sq Ft |
| 03/05/2025 03/05/25 | Off Market | $259,000 | -- | -- |
| 02/25/2025 02/25/25 | For Rent | $1,700 | 0.0% | -- |
| 02/12/2025 02/12/25 | Price Changed | $259,000 | -2.3% | $172 / Sq Ft |
| 10/16/2024 10/16/24 | Price Changed | $265,000 | -3.6% | $176 / Sq Ft |
| 08/19/2024 08/19/24 | Price Changed | $275,000 | -3.5% | $183 / Sq Ft |
| 07/11/2024 07/11/24 | For Sale | $285,000 | 0.0% | $190 / Sq Ft |
| 07/06/2024 07/06/24 | Pending | -- | -- | -- |
| 05/11/2024 05/11/24 | For Sale | $285,000 | -- | $190 / Sq Ft |
Similar Homes in Cocoa, FL
Source: Space Coast MLS (Space Coast Association of REALTORS®)
MLS Number: 1013611
- 338 Meridian Run Dr Unit 245
- 331 Meridian Run Dr Unit 297
- 336 Meridian Run Dr Unit 246
- 181 Woodsmill Blvd Unit 101
- 359 Harmony Place Unit 110
- 755 Outer Dr Unit 362
- 447 Horseshoe Bend Cir Unit 149
- 467 Horseshoe Bend Cir Unit 147
- 107 Aquarius Terrace Unit 36
- 118 Aquarius Terrace Unit 27
- 137 Woodsmill Blvd Unit 55
- 307 Meridian Run Dr Unit 97
- 147 Woodsmill Blvd Unit 60
- 102 Woodsmill Blvd Unit 19
- 139 Woodsmill Blvd Unit 56
- 122 Aquarius Terrace Unit 29
- 107 Woodsmill Blvd Unit 40
- 135 Woodsmill Blvd Unit 54
- 634 Outer Dr
- 495 Outer Dr Unit 201
