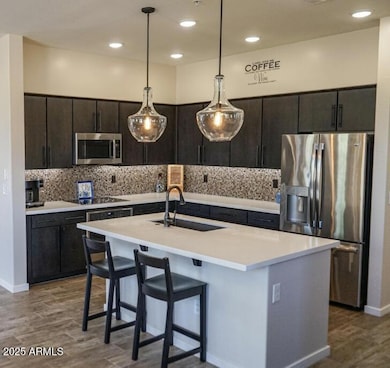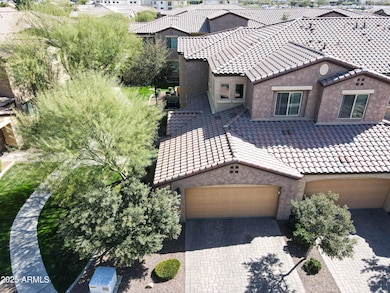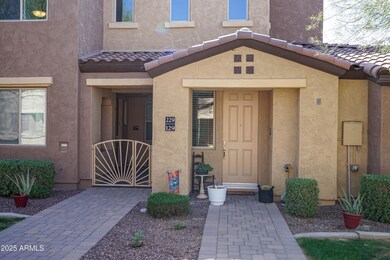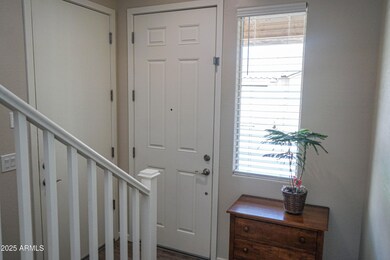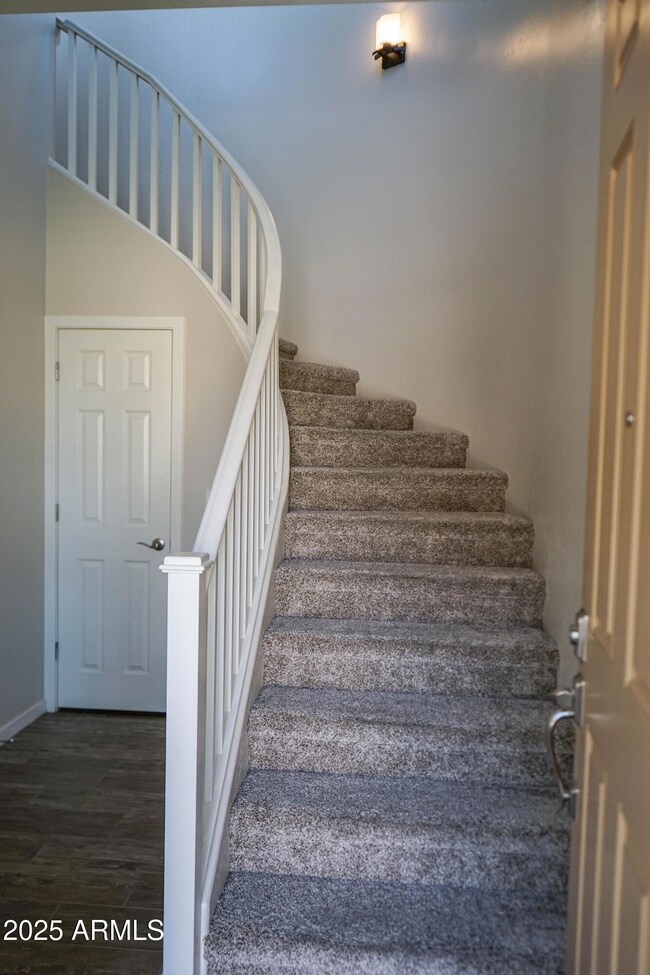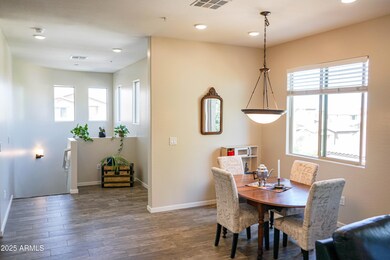
250 W Queen Creek Rd Unit 229 Chandler, AZ 85248
Central Chandler NeighborhoodEstimated payment $3,173/month
Highlights
- Heated Community Pool
- Eat-In Kitchen
- Cooling Available
- T. Dale Hancock Elementary School Rated A
- Dual Vanity Sinks in Primary Bathroom
- Tile Flooring
About This Home
Luxury Meets Comfort! This exceptional townhome is located in an exclusive gated community, offering privacy and an upscale lifestyle. Designed with a split floor plan, it features two master suites and three full bathrooms, ensuring both comfort and convenience.
At the heart of the home, the gourmet kitchen shines with quartz countertops, a spacious island with a breakfast bar, stainless steel appliances, and premium finishes—perfect for cooking and entertaining.
The two-car garage provides direct entry into the home, making daily living effortless.
With luxurious details, spacious living areas, and a prime location in a prestigious community, this townhome offers the perfect retreat for refined living.
Property Details
Home Type
- Condominium
Est. Annual Taxes
- $1,924
Year Built
- Built in 2017
Lot Details
- Block Wall Fence
- Grass Covered Lot
HOA Fees
- $295 Monthly HOA Fees
Parking
- 2 Car Garage
Home Design
- Wood Frame Construction
- Tile Roof
- Stucco
Interior Spaces
- 1,934 Sq Ft Home
- 2-Story Property
Kitchen
- Eat-In Kitchen
- Breakfast Bar
- Built-In Microwave
- Kitchen Island
Flooring
- Carpet
- Tile
Bedrooms and Bathrooms
- 3 Bedrooms
- Primary Bathroom is a Full Bathroom
- 3 Bathrooms
- Dual Vanity Sinks in Primary Bathroom
Schools
- Chandler Traditional Academy - Goodman Elementary School
- Bogle Junior High School
- Hamilton High School
Utilities
- Cooling Available
- Heating Available
Listing and Financial Details
- Tax Lot 229
- Assessor Parcel Number 303-36-339
Community Details
Overview
- Association fees include roof repair, insurance, sewer, pest control, ground maintenance, street maintenance, front yard maint, trash, water, roof replacement, maintenance exterior
- Carino Villas Association, Phone Number (602) 957-9191
- Built by Shea Homes
- Carino Villas Condominium Subdivision
Recreation
- Heated Community Pool
- Community Spa
- Bike Trail
Map
Home Values in the Area
Average Home Value in this Area
Tax History
| Year | Tax Paid | Tax Assessment Tax Assessment Total Assessment is a certain percentage of the fair market value that is determined by local assessors to be the total taxable value of land and additions on the property. | Land | Improvement |
|---|---|---|---|---|
| 2025 | $1,924 | $25,038 | -- | -- |
| 2024 | $1,884 | $23,846 | -- | -- |
| 2023 | $1,884 | $33,760 | $6,750 | $27,010 |
| 2022 | $1,818 | $31,630 | $6,320 | $25,310 |
| 2021 | $1,905 | $28,780 | $5,750 | $23,030 |
| 2020 | $1,897 | $27,570 | $5,510 | $22,060 |
| 2019 | $1,824 | $25,950 | $5,190 | $20,760 |
| 2018 | $1,008 | $2,985 | $2,985 | $0 |
| 2017 | $271 | $2,760 | $2,760 | $0 |
| 2016 | $261 | $2,445 | $2,445 | $0 |
| 2015 | $267 | $2,272 | $2,272 | $0 |
Property History
| Date | Event | Price | Change | Sq Ft Price |
|---|---|---|---|---|
| 03/26/2025 03/26/25 | Price Changed | $487,000 | -1.6% | $252 / Sq Ft |
| 03/05/2025 03/05/25 | For Sale | $495,000 | +47.8% | $256 / Sq Ft |
| 07/10/2019 07/10/19 | Sold | $335,000 | 0.0% | $173 / Sq Ft |
| 06/14/2019 06/14/19 | Pending | -- | -- | -- |
| 04/25/2019 04/25/19 | Price Changed | $335,000 | -0.7% | $173 / Sq Ft |
| 04/13/2019 04/13/19 | For Sale | $337,500 | -- | $175 / Sq Ft |
Deed History
| Date | Type | Sale Price | Title Company |
|---|---|---|---|
| Warranty Deed | $335,000 | Fidelity Natl Ttl Agcy Inc | |
| Special Warranty Deed | $327,360 | Fidelity National Title | |
| Special Warranty Deed | -- | Fidelity National Title |
Mortgage History
| Date | Status | Loan Amount | Loan Type |
|---|---|---|---|
| Previous Owner | $168,200 | New Conventional |
Similar Homes in Chandler, AZ
Source: Arizona Regional Multiple Listing Service (ARMLS)
MLS Number: 6828372
APN: 303-36-339
- 250 W Queen Creek Rd Unit 206
- 250 W Queen Creek Rd Unit 240
- 250 W Queen Creek Rd Unit 146
- 280 W Wisteria Place
- 141 W Roadrunner Dr
- 390 W Wisteria Place
- 3103 S Dakota Place
- 203 W Raven Dr
- 122 W Raven Dr
- 2662 S Iowa St
- 2870 S Tumbleweed Ln
- 200 E Wisteria Dr
- 139 E Desert Broom Dr
- 3331 S Vine St
- 723 W Canary Way
- 640 W Oriole Way
- 61 W Hackberry Dr
- 705 W Queen Creek Rd Unit 2078
- 705 W Queen Creek Rd Unit 1154
- 705 W Queen Creek Rd Unit 1201

