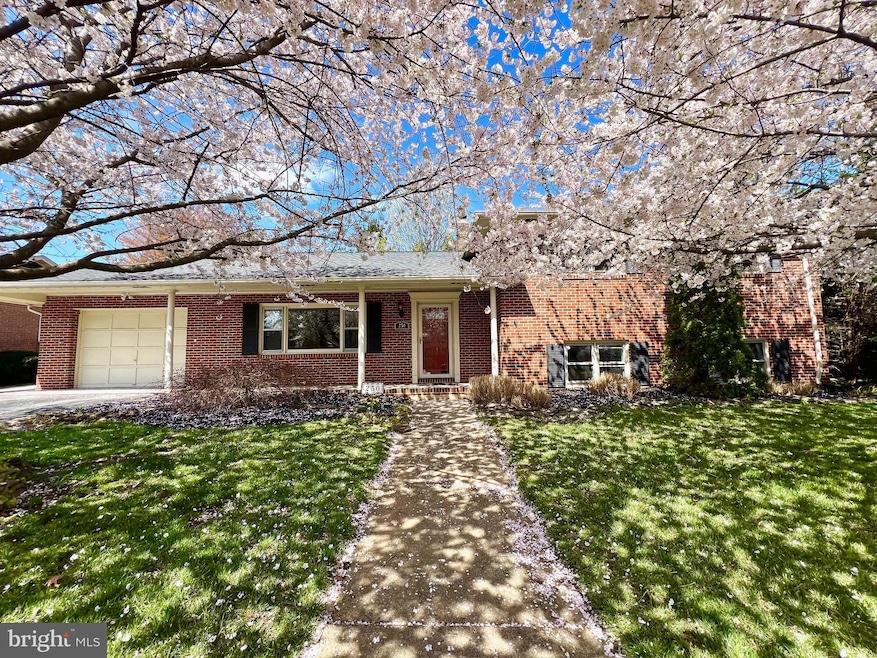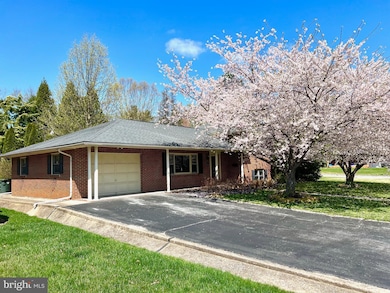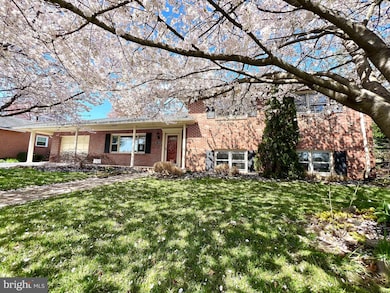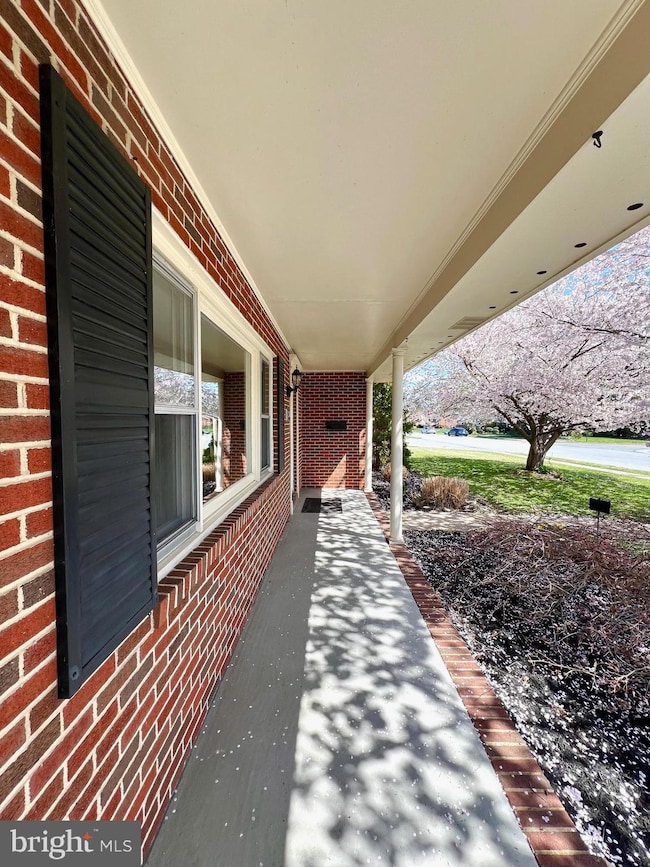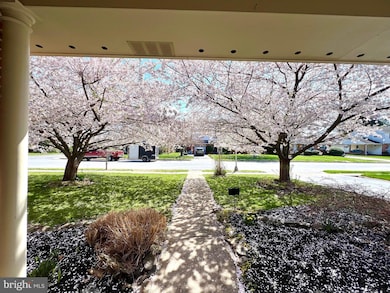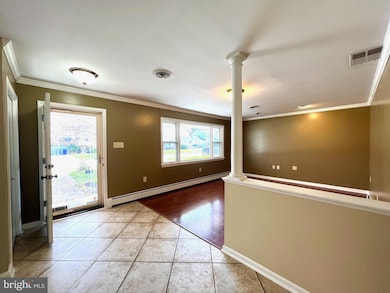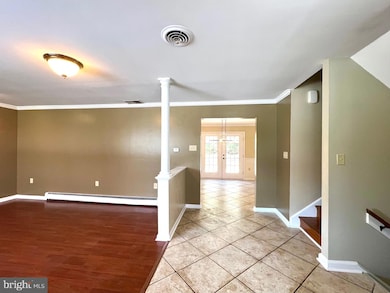
250 Wyngate Dr Frederick, MD 21701
Carrollton NeighborhoodEstimated payment $3,697/month
Highlights
- View of Trees or Woods
- 0.37 Acre Lot
- Wood Flooring
- Parkway Elementary School Rated A-
- Premium Lot
- 1 Fireplace
About This Home
Seller financing is available!!! Welcome to this spacious 4-bedroom, 2.5-bath split-level gem, perfectly nestled on a desirable corner lot. Thoughtfully renovated and move-in ready, this home blends modern updates with classic charm for the perfect place to call home.
Step inside to discover a freshly updated interior featuring brand new carpet throughout, fresh paint, and a bright, open layout. The chef-inspired kitchen is a standout, boasting elegant cherry cabinets, new countertops, a brand-new refrigerator, new dishwasher, and a newly replaced garbage disposal—ideal for culinary enthusiasts and everyday living.
Enjoy peace of mind with numerous mechanical upgrades including newly replaced heating baseboards, a serviced boiler with new piping, an updated control panel, and extensive new H2O piping throughout much of the home. The main bathroom also features a stylish new vanity top.
Outside, the fully fenced backyard offers plenty of space to play, garden, or entertain—plus a spacious shed perfect for extra storage or your dream workshop.
Don’t miss your chance to own this beautifully updated home in convenient Frederick! Call Rebecca Mason at Cummings & Co today to schedule your private tour!
Home Details
Home Type
- Single Family
Est. Annual Taxes
- $9,258
Year Built
- Built in 1967
Lot Details
- 0.37 Acre Lot
- Back Yard Fenced
- Landscaped
- Premium Lot
- Corner Lot
- Property is zoned R6
Parking
- 1 Car Direct Access Garage
- Front Facing Garage
- Off-Street Parking
Property Views
- Woods
- Garden
Home Design
- Split Level Home
- Hip Roof Shape
- Brick Exterior Construction
- Block Foundation
- Frame Construction
- Fiberglass Roof
- Wood Siding
Interior Spaces
- Property has 4 Levels
- 1 Fireplace
- Wood Frame Window
- Window Screens
- Insulated Doors
- Family Room
- Living Room
- Dining Room
- Game Room
- Utility Room
- Laundry Room
- Wood Flooring
- Attic Fan
- Eat-In Country Kitchen
Bedrooms and Bathrooms
- En-Suite Primary Bedroom
Partially Finished Basement
- Partial Basement
- Connecting Stairway
- Rear Basement Entry
Home Security
- Storm Windows
- Storm Doors
Outdoor Features
- Porch
Utilities
- Zoned Heating and Cooling System
- Hot Water Heating System
- Natural Gas Water Heater
- Multiple Phone Lines
- Cable TV Available
Community Details
- No Home Owners Association
Listing and Financial Details
- Assessor Parcel Number 1102017970
Map
Home Values in the Area
Average Home Value in this Area
Tax History
| Year | Tax Paid | Tax Assessment Tax Assessment Total Assessment is a certain percentage of the fair market value that is determined by local assessors to be the total taxable value of land and additions on the property. | Land | Improvement |
|---|---|---|---|---|
| 2024 | $9,259 | $500,367 | $0 | $0 |
| 2023 | $7,940 | $440,933 | $0 | $0 |
| 2022 | $6,857 | $381,500 | $90,900 | $290,600 |
| 2021 | $6,258 | $347,367 | $0 | $0 |
| 2020 | $5,629 | $313,233 | $0 | $0 |
| 2019 | $5,023 | $279,100 | $72,700 | $206,400 |
| 2018 | $4,966 | $278,400 | $0 | $0 |
| 2017 | $4,972 | $279,100 | $0 | $0 |
| 2016 | $4,429 | $277,000 | $0 | $0 |
| 2015 | $4,429 | $264,667 | $0 | $0 |
| 2014 | $4,429 | $252,333 | $0 | $0 |
Property History
| Date | Event | Price | Change | Sq Ft Price |
|---|---|---|---|---|
| 04/17/2025 04/17/25 | Price Changed | $525,000 | -12.5% | $222 / Sq Ft |
| 04/03/2025 04/03/25 | For Sale | $599,900 | +35.8% | $254 / Sq Ft |
| 01/31/2025 01/31/25 | Sold | $441,600 | +26.2% | $187 / Sq Ft |
| 12/10/2024 12/10/24 | Off Market | $350,000 | -- | -- |
| 12/09/2024 12/09/24 | Pending | -- | -- | -- |
| 12/04/2024 12/04/24 | For Sale | $350,000 | 0.0% | $148 / Sq Ft |
| 04/01/2019 04/01/19 | Rented | $2,000 | 0.0% | -- |
| 03/18/2019 03/18/19 | Under Contract | -- | -- | -- |
| 01/22/2019 01/22/19 | For Rent | $2,000 | 0.0% | -- |
| 07/02/2018 07/02/18 | Sold | $395,000 | -1.2% | $167 / Sq Ft |
| 05/13/2018 05/13/18 | Pending | -- | -- | -- |
| 05/09/2018 05/09/18 | For Sale | $399,900 | -- | $169 / Sq Ft |
Deed History
| Date | Type | Sale Price | Title Company |
|---|---|---|---|
| Deed | $441,600 | Assurance Title | |
| Deed | $441,600 | Assurance Title | |
| Deed | $395,000 | None Available | |
| Deed | $239,900 | -- | |
| Deed | $180,000 | -- | |
| Deed | -- | -- |
Mortgage History
| Date | Status | Loan Amount | Loan Type |
|---|---|---|---|
| Previous Owner | $375,250 | New Conventional | |
| Previous Owner | $315,500 | New Conventional | |
| Previous Owner | $75,000 | Credit Line Revolving | |
| Previous Owner | $235,500 | New Conventional | |
| Closed | -- | No Value Available |
Similar Homes in Frederick, MD
Source: Bright MLS
MLS Number: MDFR2061862
APN: 02-017970
- 611 Wyngate Dr
- 325 Braddock Ave
- 234 Wyngate Dr
- 107 Catoctin Ave
- 317 Catoctin Ave
- 315 Redwood Ave
- 413 Shannon Ct
- 14 Fairview Ave
- 401 Linden Ave
- 103 Fairview Ave
- 500 Bradley Ct Unit G
- 548 Eisenhower Dr
- 750 Carroll Pkwy
- 551 Boysenberry Ln
- 442 W South St
- 332 Madison St
- 328 Madison St
- 591 Winterspice Dr
- 304 Canberra Ct
- 1116 Keswick Place
