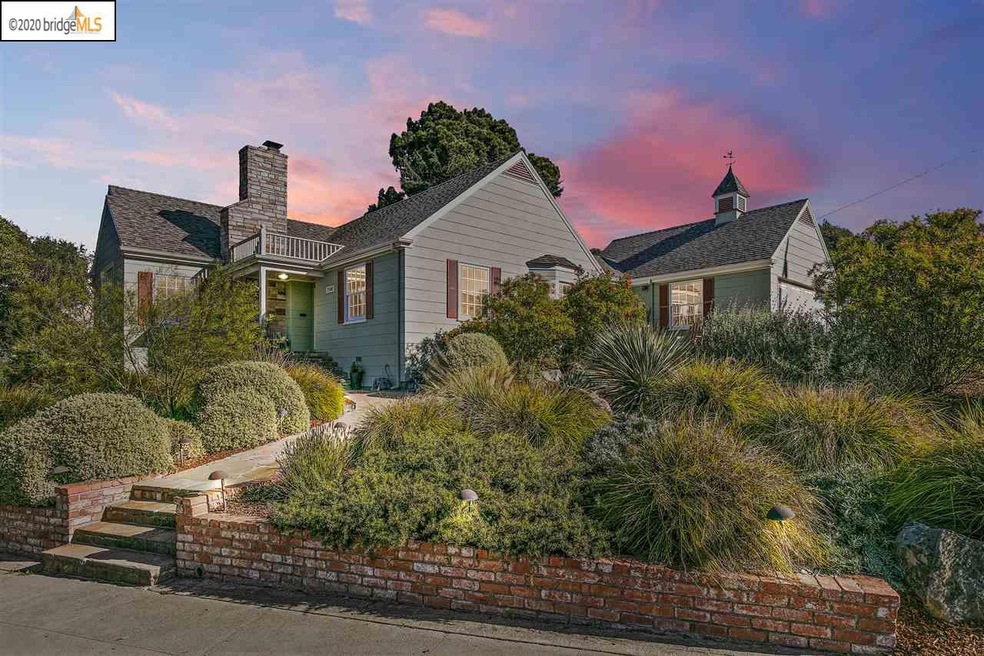
2500 Alva Ave El Cerrito, CA 94530
Highlights
- Views of the Delta
- Updated Kitchen
- Cape Cod Architecture
- El Cerrito Senior High School Rated A-
- 0.26 Acre Lot
- 4-minute walk to Tassajara Park
About This Home
As of December 2020Welcome to 2500 Alva, a strikingly gracious level-in 3+bd/2.5ba home with water views, and surrounded by luscious mature landscaping. Meticulously maintained & sun-washed w/abundant natural light, a comfortable floor plan connects handsome formal living and dining rooms to delightfully generous open-plan gathering spaces. A large remodeled eat-in kitchen w/prep island & brkfst bar opens onto a great room enhanced by built-ins & fireplace. Here, significant floor to ceiling windows + glass doors allow stunning indoor/out door flow to an expansive private patio perfect for entertaining & alfresco dining. Ample sleeping quarters, including a primary suite w/private ba, are quietly located along a newly carpeted hallway at the end of which you'll find a guest bath shared by two bedrooms. Finally, a substantial basement provides a myriad of uses: a dark room, workshop, possible (investigate w/City of EC) in-law unit? Verify w/WCCSD that property falls within Madera School district.
Home Details
Home Type
- Single Family
Est. Annual Taxes
- $23,624
Year Built
- Built in 1949
Lot Details
- 0.26 Acre Lot
- Wood Fence
- Landscaped
- Corner Lot
- Rectangular Lot
- Front Yard Sprinklers
- Garden
- Back Yard Fenced and Front Yard
Parking
- 2 Car Direct Access Garage
- Workshop in Garage
- Side Facing Garage
- Garage Door Opener
Property Views
- The Delta
- Bay
- Partial Bay or Harbor
- City Lights
Home Design
- Cape Cod Architecture
- Shingle Roof
- Wood Siding
- Stone Siding
Interior Spaces
- 1-Story Property
- Brick Fireplace
- Bay Window
- Family Room with Fireplace
- 2 Fireplaces
- Family Room Off Kitchen
- Living Room with Fireplace
- Formal Dining Room
Kitchen
- Updated Kitchen
- Breakfast Area or Nook
- Eat-In Kitchen
- Breakfast Bar
- Gas Range
- Free-Standing Range
- Dishwasher
- Kitchen Island
- Stone Countertops
- Disposal
Flooring
- Wood
- Carpet
- Laminate
- Tile
- Vinyl
Bedrooms and Bathrooms
- 3 Bedrooms
Laundry
- Dryer
- Washer
Home Security
- Carbon Monoxide Detectors
- Fire and Smoke Detector
Outdoor Features
- Exterior Lighting
- Outdoor Storage
Utilities
- No Cooling
- Zoned Heating
- Heating System Uses Natural Gas
- Thermostat
- Gas Water Heater
Community Details
- No Home Owners Association
- Bridge Aor Association
- Built by Past Ownr/Bldr
- Miravista Highls Subdivision, Stately & Solid! Floorplan
Listing and Financial Details
- Assessor Parcel Number 5004400106
Map
Home Values in the Area
Average Home Value in this Area
Property History
| Date | Event | Price | Change | Sq Ft Price |
|---|---|---|---|---|
| 02/04/2025 02/04/25 | Off Market | $1,655,000 | -- | -- |
| 12/16/2020 12/16/20 | Sold | $1,655,000 | +27.8% | $662 / Sq Ft |
| 12/09/2020 12/09/20 | Pending | -- | -- | -- |
| 12/02/2020 12/02/20 | For Sale | $1,295,000 | -- | $518 / Sq Ft |
Tax History
| Year | Tax Paid | Tax Assessment Tax Assessment Total Assessment is a certain percentage of the fair market value that is determined by local assessors to be the total taxable value of land and additions on the property. | Land | Improvement |
|---|---|---|---|---|
| 2024 | $23,624 | $1,756,299 | $1,061,208 | $695,091 |
| 2023 | $23,624 | $1,721,862 | $1,040,400 | $681,462 |
| 2022 | $23,316 | $1,688,100 | $1,020,000 | $668,100 |
| 2021 | $23,277 | $1,655,000 | $1,000,000 | $655,000 |
| 2019 | $8,525 | $569,395 | $306,598 | $262,797 |
| 2018 | $8,222 | $558,232 | $300,587 | $257,645 |
| 2017 | $8,086 | $547,288 | $294,694 | $252,594 |
| 2016 | $8,047 | $536,558 | $288,916 | $247,642 |
| 2015 | $8,065 | $528,500 | $284,577 | $243,923 |
| 2014 | $7,757 | $518,148 | $279,003 | $239,145 |
Mortgage History
| Date | Status | Loan Amount | Loan Type |
|---|---|---|---|
| Previous Owner | $250,000 | Credit Line Revolving | |
| Previous Owner | $380,680 | New Conventional | |
| Previous Owner | $397,000 | Unknown | |
| Previous Owner | $143,500 | Credit Line Revolving | |
| Previous Owner | $45,000 | Unknown | |
| Previous Owner | $416,700 | Unknown | |
| Previous Owner | $425,000 | Unknown | |
| Previous Owner | $400,000 | Unknown | |
| Previous Owner | $32,000 | Unknown | |
| Previous Owner | $315,000 | Unknown | |
| Previous Owner | $312,000 | Purchase Money Mortgage | |
| Closed | $15,000 | No Value Available |
Deed History
| Date | Type | Sale Price | Title Company |
|---|---|---|---|
| Grant Deed | $1,655,000 | First American Title Company | |
| Interfamily Deed Transfer | -- | None Available | |
| Grant Deed | $390,000 | First American Title Co |
Similar Homes in the area
Source: bridgeMLS
MLS Number: 40930745
APN: 500-440-010-6
- 2536 Carquinez Ave
- 2520 Tassajara Ave
- 2509 Tulare Ave
- 2212 Arlington Blvd
- 5725 Alta Punta Ave
- 2008 Tamalpais Ave
- 612 Sonoma St
- 2638 Tuller Ave
- 0 Fairview Ave Unit 41085098
- 6425 Kensington Ave
- 6315 Arlington Blvd
- 636 Humboldt St
- 495 Key Blvd
- 1852 Key Blvd
- 418 Wilson Ave
- 5631 Doremus Ave
- 263 S 47th St
- 6104 Bernhard Ave
- 637 43rd St
- 6062 Bernhard Ave
