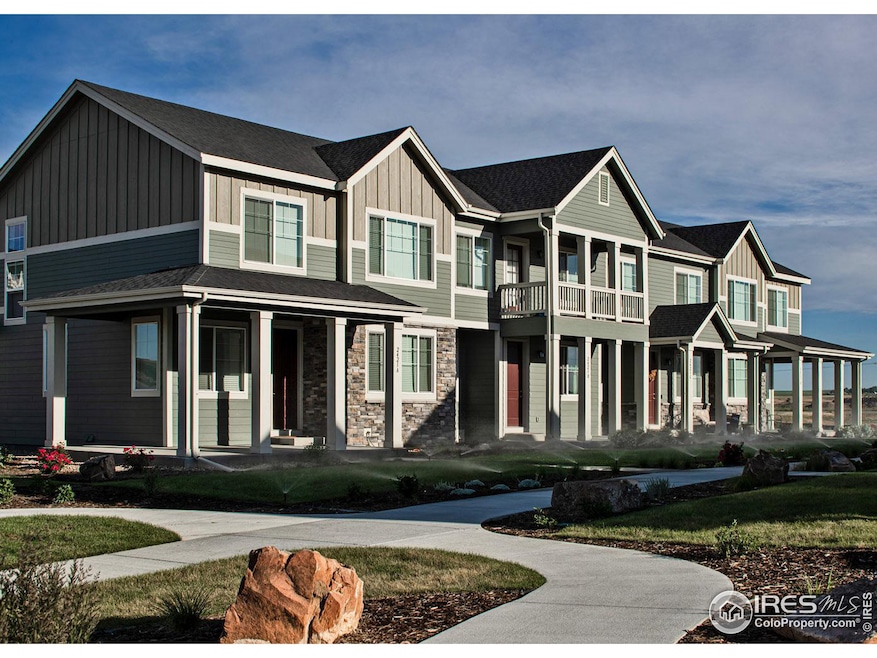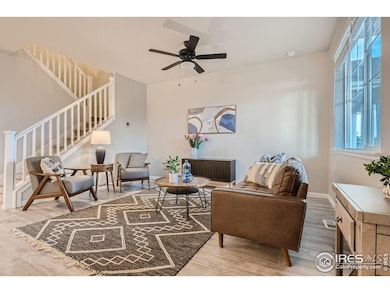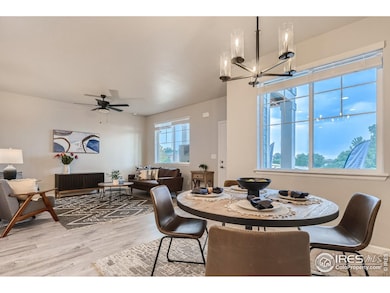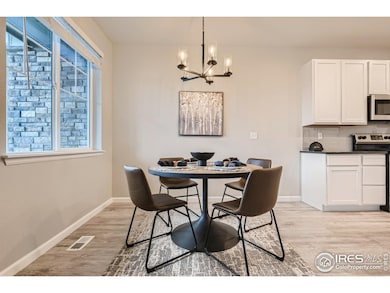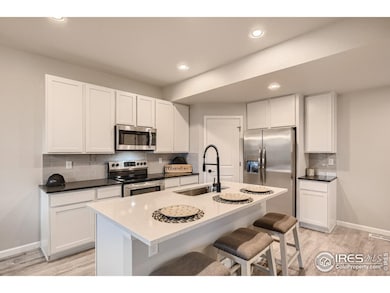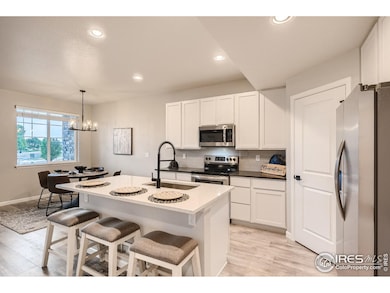
2500 Brookstone Dr Unit B Milliken, CO 80543
Estimated payment $2,410/month
Highlights
- New Construction
- 2 Car Attached Garage
- Walk-In Closet
- Open Floorplan
- Eat-In Kitchen
- Kitchen Island
About This Home
Discover carefree living in this inviting lock-and-leave townhome. A bright, open floorplan welcomes you with high-end finishes throughout, including quartz countertops, stainless steel appliances, custom-tiled backsplash, laminate wood floors, and a convenient attached 2-car garage. The primary suite is a personal haven, featuring an elegantly tiled walk-in shower, double sinks, and a spacious walk-in closet. Simplify your routine with the convenience of the upper-level laundry. The full unfinished basement offers ample storage space or the potential for future expansion. All kitchen appliances and window coverings are included, adding to the ease of move-in. Relax and reclaim your time with the assistance of the HOA, as exterior maintenance tasks are taken off your chore list. As a Brookstone resident, you'll enjoy exclusive benefits, such as an annual complimentary aquatics pass for Milliken Pool. This pass provides access to a wide range of activities for the entire family, including access to swim lessons, senior water walking, open swim, and more! Located just moments away from Milliken's premier Centennial Park, you'll have the opportunity to enjoy the lake, go fishing, unwind at the Milliken pool, let your dog roam freely at the dog park, play frisbee golf, or make use of the Thompson Rivers Park and Rec center facility. The convenience extends to education, with two exceptional charter schools within walking distance, highlighting how the Brookstone townhomes by Windmill Homes cater to the needs of the community.
Townhouse Details
Home Type
- Townhome
Est. Annual Taxes
- $547
Year Built
- Built in 2024 | New Construction
HOA Fees
- $275 Monthly HOA Fees
Parking
- 2 Car Attached Garage
- Alley Access
- Garage Door Opener
Home Design
- Wood Frame Construction
- Composition Roof
Interior Spaces
- 1,312 Sq Ft Home
- 2-Story Property
- Open Floorplan
- Unfinished Basement
- Basement Fills Entire Space Under The House
Kitchen
- Eat-In Kitchen
- Electric Oven or Range
- Microwave
- Dishwasher
- Kitchen Island
- Disposal
Flooring
- Carpet
- Laminate
Bedrooms and Bathrooms
- 2 Bedrooms
- Walk-In Closet
Laundry
- Laundry on upper level
- Washer and Dryer Hookup
Schools
- Milliken Elementary And Middle School
- Roosevelt High School
Utilities
- Forced Air Heating and Cooling System
Community Details
- Association fees include common amenities, trash, snow removal, ground maintenance, management, utilities, maintenance structure, hazard insurance
- Built by Windmill Homes
- Brookstone Townhomes Subdivision
Listing and Financial Details
- Assessor Parcel Number R8959992
Map
Home Values in the Area
Average Home Value in this Area
Tax History
| Year | Tax Paid | Tax Assessment Tax Assessment Total Assessment is a certain percentage of the fair market value that is determined by local assessors to be the total taxable value of land and additions on the property. | Land | Improvement |
|---|---|---|---|---|
| 2024 | $547 | $6,870 | $6,870 | -- |
| 2023 | $547 | $3,680 | $3,680 | $0 |
| 2022 | $30 | $180 | $180 | $0 |
| 2021 | $31 | $180 | $180 | $0 |
| 2020 | $24 | $140 | $140 | $0 |
| 2019 | $64 | $450 | $450 | $0 |
Property History
| Date | Event | Price | Change | Sq Ft Price |
|---|---|---|---|---|
| 01/21/2025 01/21/25 | Price Changed | $375,000 | -1.3% | $286 / Sq Ft |
| 01/10/2025 01/10/25 | For Sale | $380,000 | -- | $290 / Sq Ft |
Deed History
| Date | Type | Sale Price | Title Company |
|---|---|---|---|
| Quit Claim Deed | $3,640,000 | None Listed On Document |
Similar Homes in Milliken, CO
Source: IRES MLS
MLS Number: 1024372
APN: R8959992
- 2480 Brookstone Dr Unit C
- 2460 Brookstone Dr Unit E
- 2460 Brookstone Dr Unit D
- 2460 Brookstone Dr Unit C
- 2460 Brookstone Dr Unit B
- 2460 Brookstone Dr Unit A
- 2500 Brookstone Dr Unit B
- 2481 Stage Coach Dr Unit B
- 2532 Stage Coach Dr
- 2621 Stage Coach Dr Unit A
- 2013 Village Dr
- 870 Village Dr
- 707 S Prairie Dr
- 922 Settlers Dr
- 845 Pioneer Dr
- 914 Pioneer Dr
- 729 S Depot Dr
- 848 Depot Dr
- 882 Carriage Dr
- 872 S Carriage Dr
