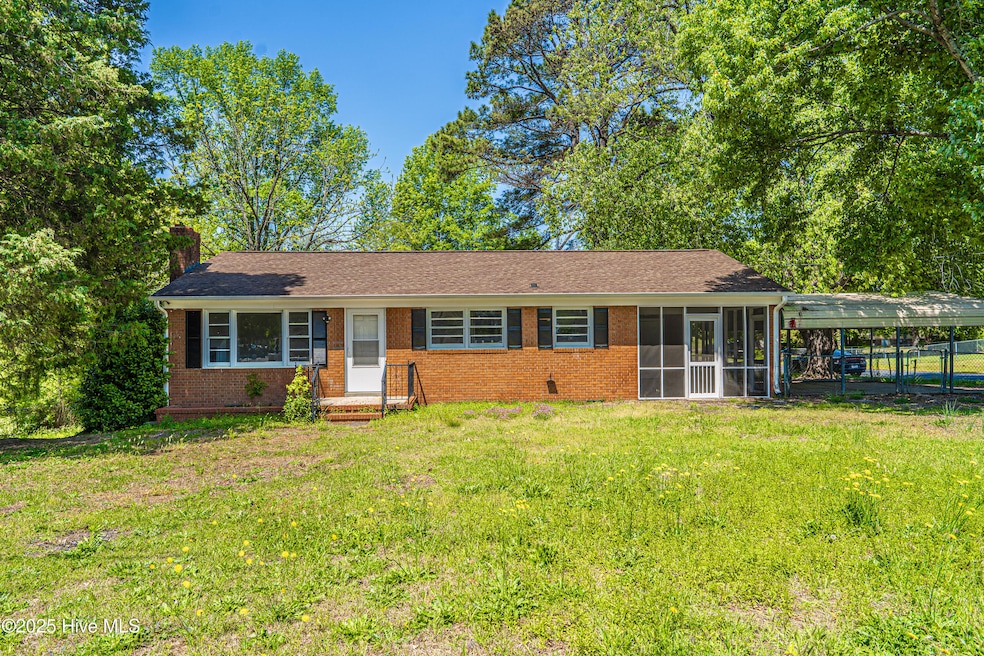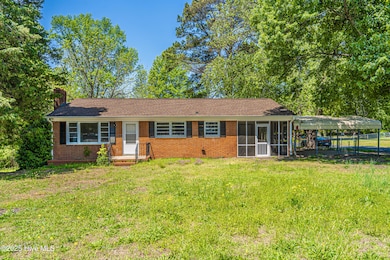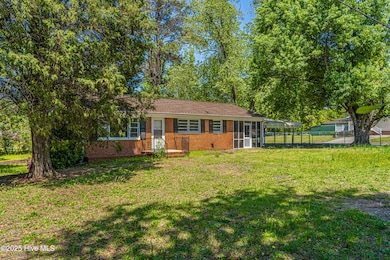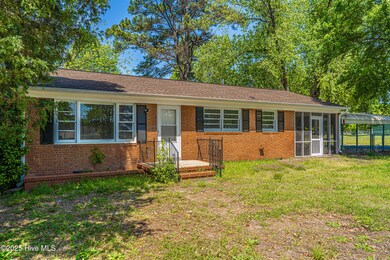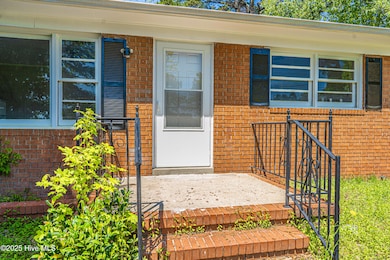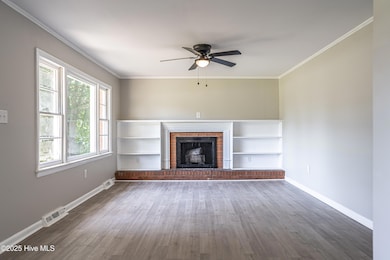
2500 Courtland Dr Sanford, NC 27330
Estimated payment $1,175/month
Highlights
- 1 Fireplace
- Workshop
- Brick Exterior Construction
- No HOA
- Porch
- Screened Patio
About This Home
Inviting charming single level brick ranch home in Sanford, NC! Home offers 3 bedrooms 1 bath, screen porch, and an open concept from the living room to the kitchen. Freshly painted and move-in ready. Outback there is a large outbuilding that with some TLC it will be great for storage or a workshop! Car detached carport! Located within minutes to the Town of Sanford amenities, 30 mins to Raleigh, Southern pines and 45 mins to FT Bragg.
Home Details
Home Type
- Single Family
Est. Annual Taxes
- $1,041
Year Built
- Built in 1965
Lot Details
- Lot Dimensions are 100x200
- Chain Link Fence
- Property is zoned UN-6
Home Design
- Brick Exterior Construction
- Shingle Roof
- Stick Built Home
Interior Spaces
- 1,036 Sq Ft Home
- 1-Story Property
- 1 Fireplace
- Combination Dining and Living Room
- Workshop
- Laminate Flooring
- Crawl Space
- Laundry Room
Bedrooms and Bathrooms
- 3 Bedrooms
- 1 Full Bathroom
Parking
- 1 Detached Carport Space
- Gravel Driveway
Outdoor Features
- Screened Patio
- Porch
Schools
- J. Glenn Edwards Elementary School
- Sanlee Middle School
- Southern Lee High School
Utilities
- Heat Pump System
- Electric Water Heater
- Community Sewer or Septic
Community Details
- No Home Owners Association
Listing and Financial Details
- Assessor Parcel Number 964187557300
Map
Home Values in the Area
Average Home Value in this Area
Tax History
| Year | Tax Paid | Tax Assessment Tax Assessment Total Assessment is a certain percentage of the fair market value that is determined by local assessors to be the total taxable value of land and additions on the property. | Land | Improvement |
|---|---|---|---|---|
| 2024 | $1,041 | $121,700 | $35,000 | $86,700 |
| 2023 | $1,028 | $121,700 | $35,000 | $86,700 |
| 2022 | $712 | $68,800 | $13,000 | $55,800 |
| 2021 | $720 | $68,800 | $13,000 | $55,800 |
| 2020 | $707 | $68,800 | $13,000 | $55,800 |
| 2019 | $707 | $68,800 | $13,000 | $55,800 |
| 2018 | $701 | $66,600 | $12,000 | $54,600 |
| 2017 | $693 | $66,600 | $12,000 | $54,600 |
| 2016 | $684 | $66,600 | $12,000 | $54,600 |
| 2014 | $629 | $66,600 | $12,000 | $54,600 |
Property History
| Date | Event | Price | Change | Sq Ft Price |
|---|---|---|---|---|
| 04/22/2025 04/22/25 | For Sale | $195,000 | -- | $188 / Sq Ft |
Deed History
| Date | Type | Sale Price | Title Company |
|---|---|---|---|
| Warranty Deed | $110,000 | None Listed On Document |
Mortgage History
| Date | Status | Loan Amount | Loan Type |
|---|---|---|---|
| Open | $135,000 | Construction |
Similar Homes in Sanford, NC
Source: Hive MLS
MLS Number: 100502777
APN: 9641-87-5573-00
- 0 Lanlier Dr
- 246 Tormore Dr
- 822 Biltmore Dr
- 148 Cumberland Dr
- 201 Tormore Dr
- 203 Faith Ave
- 203 Faith Ave
- 203 Faith Ave
- 203 Faith Ave
- 203 Faith Ave
- 203 Faith Ave
- 203 Faith Ave
- 203 Faith Ave
- 203 Faith Ave
- 203 Faith Ave
- 32 Furley St Homesite 53
- 37 Furley St Homesite 38
- 366 Tormore Dr
- 339 Tormore Dr
- 331 Tormore Dr
