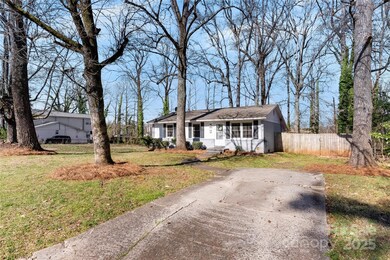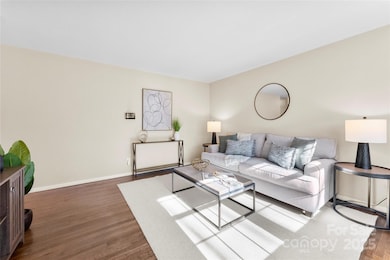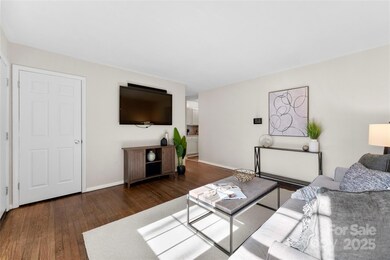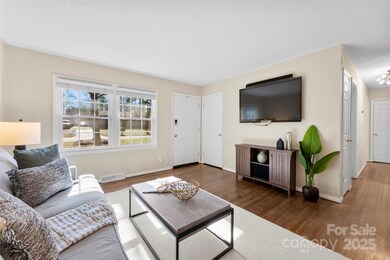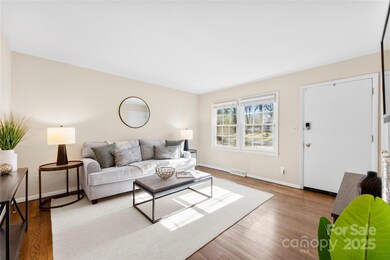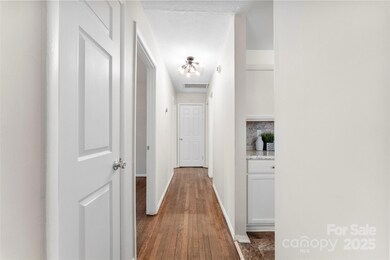
2500 Danforth Ln Charlotte, NC 28208
Westerly Hills NeighborhoodHighlights
- Ranch Style House
- Home Security System
- Forced Air Heating and Cooling System
- Wood Flooring
- Laundry closet
- Ceiling Fan
About This Home
As of April 2025Welcome to this adorable 3-bed, 1 bath ranch! This home features an updated kitchen with white cabinetry, ss appliances, & range hood that exhausts outside. The fridge, washer & dryer are included! There is NO carpet, & TONS of storage with EIGHT closets & outdoor storage room. The backyard features a 6-ft wood fence & privacy to enjoy the hammock or entertain by the fire pit. Includes a slew of updates & upgrades made -- 2018 roof, 2020 HVAC system, 2024 hot water heater and upgraded electrical panel & EV car charger in 2024. Crawlspace insulation & moisture barrier were installed in 2023. The security system will remain! Easy proximity to Uptown, SouthEnd, the airport & major highways. Enjoy local parks, sport courts, greenways & public golf courses or hit Thrift Rd / Morehead with some great shopping or drink & dining options. **THIS HOME QUALIFIES FOR A 100% FINANCING LOAN PROGRAM WITH UP TO $20,000 IN DOWNPAYMENT/CLOSING COST ASSISTANCE.** Inquire for details/restrictions.
Last Agent to Sell the Property
Allen Tate SouthPark Brokerage Email: nick.hill@allentate.com License #286764

Home Details
Home Type
- Single Family
Est. Annual Taxes
- $1,975
Year Built
- Built in 1965
Lot Details
- Wood Fence
- Back Yard Fenced
- Property is zoned N1-B
Home Design
- Ranch Style House
- Brick Exterior Construction
Interior Spaces
- 1,003 Sq Ft Home
- Ceiling Fan
- Insulated Windows
- Window Treatments
- Crawl Space
- Home Security System
Kitchen
- Electric Range
- Range Hood
- Dishwasher
Flooring
- Wood
- Vinyl
Bedrooms and Bathrooms
- 3 Main Level Bedrooms
- 1 Full Bathroom
Laundry
- Laundry closet
- Dryer
- Washer
Parking
- Driveway
- On-Street Parking
Schools
- Westerly Hills Elementary School
- J.W. Wilson Middle School
- Harding University High School
Utilities
- Forced Air Heating and Cooling System
- Heating System Uses Natural Gas
Community Details
- Westerly Hills Subdivision
Listing and Financial Details
- Assessor Parcel Number 06112105
Map
Home Values in the Area
Average Home Value in this Area
Property History
| Date | Event | Price | Change | Sq Ft Price |
|---|---|---|---|---|
| 04/14/2025 04/14/25 | Sold | $264,000 | 0.0% | $263 / Sq Ft |
| 03/13/2025 03/13/25 | For Sale | $264,000 | -0.4% | $263 / Sq Ft |
| 09/23/2022 09/23/22 | Sold | $265,000 | 0.0% | $264 / Sq Ft |
| 08/19/2022 08/19/22 | For Sale | $265,000 | 0.0% | $264 / Sq Ft |
| 08/16/2022 08/16/22 | Price Changed | $265,000 | +73.2% | $264 / Sq Ft |
| 03/18/2020 03/18/20 | Sold | $153,000 | +5.5% | $153 / Sq Ft |
| 03/01/2020 03/01/20 | Pending | -- | -- | -- |
| 02/28/2020 02/28/20 | For Sale | $145,000 | -- | $145 / Sq Ft |
Tax History
| Year | Tax Paid | Tax Assessment Tax Assessment Total Assessment is a certain percentage of the fair market value that is determined by local assessors to be the total taxable value of land and additions on the property. | Land | Improvement |
|---|---|---|---|---|
| 2023 | $1,975 | $240,500 | $95,000 | $145,500 |
| 2022 | $1,306 | $122,300 | $23,000 | $99,300 |
| 2021 | $1,295 | $122,300 | $23,000 | $99,300 |
| 2020 | $1,080 | $100,800 | $23,000 | $77,800 |
| 2019 | $1,064 | $100,800 | $23,000 | $77,800 |
| 2018 | $958 | $67,400 | $13,500 | $53,900 |
| 2017 | $935 | $67,400 | $13,500 | $53,900 |
| 2016 | $926 | $67,400 | $13,500 | $53,900 |
| 2015 | $914 | $67,400 | $13,500 | $53,900 |
| 2014 | $928 | $67,400 | $13,500 | $53,900 |
Mortgage History
| Date | Status | Loan Amount | Loan Type |
|---|---|---|---|
| Open | $15,000 | No Value Available | |
| Open | $260,000 | New Conventional | |
| Previous Owner | $260,200 | FHA | |
| Previous Owner | $60,800 | Unknown |
Deed History
| Date | Type | Sale Price | Title Company |
|---|---|---|---|
| Warranty Deed | $264,000 | Master Title | |
| Warranty Deed | $265,000 | -- | |
| Warranty Deed | $153,000 | None Available | |
| Warranty Deed | -- | None Available |
Similar Homes in Charlotte, NC
Source: Canopy MLS (Canopy Realtor® Association)
MLS Number: 4230851
APN: 061-121-05
- 2515 Danforth Ln
- 4220 Mckinley Dr
- 2600 Alleghany St
- 2614 Thornton Rd
- 2520 Thornton Rd
- 2409 Thornton Rd
- 2801 Alleghany St
- 3035 Howell Mill Rd Unit 51
- 3821 Bullard St
- 3935 Amerigo St
- 1906 Bromwich Rd Unit B
- Alleghany/Ashley Alleghany St
- 3520 Carlyle Dr
- 3512 Carlyle Dr
- 2003 Ashley Rd Unit B
- 2003 Ashley Rd Unit A
- 2003 Ashley Rd Unit A & B
- 2616 Holton Ave
- 1726 Alleghany St
- 2520 Deherradora Ave

