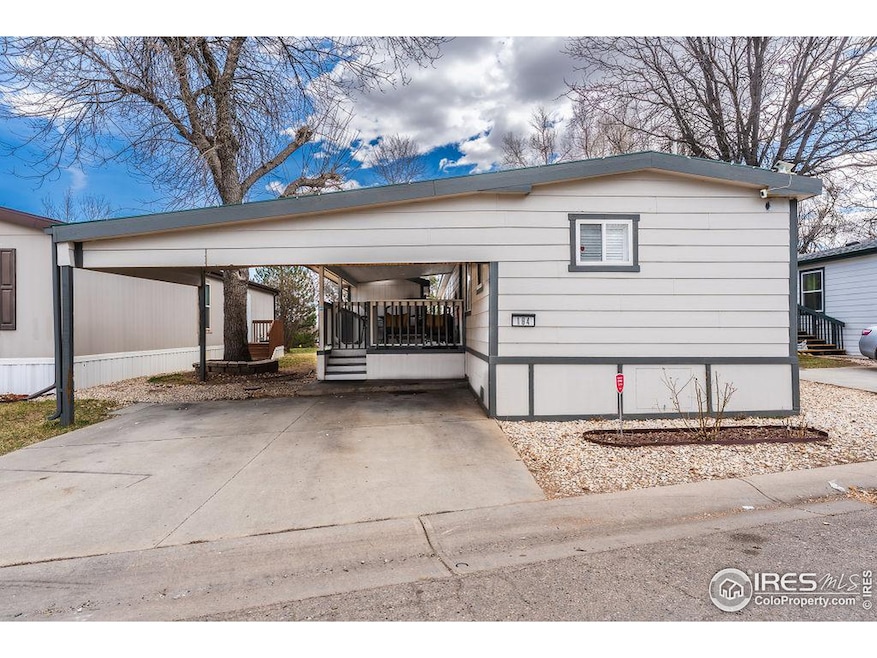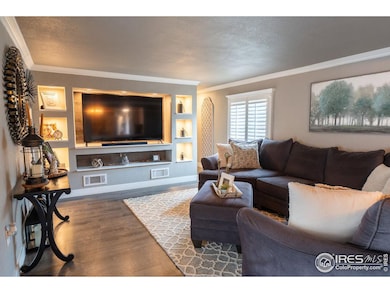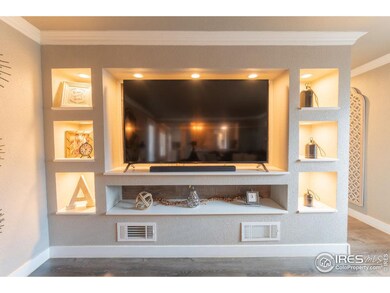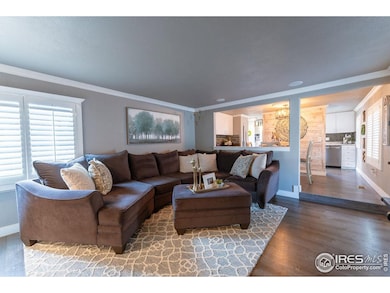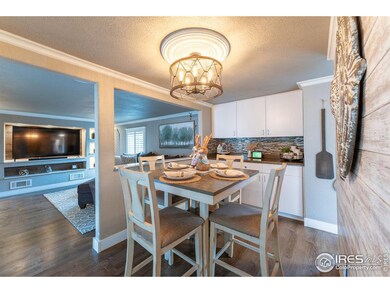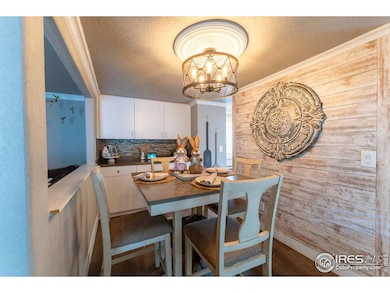Own a beautifully remodeled home that offers convenience and comfort. This home boasts a spacious carport for two vehicles.The exterior was recently repainted two years ago, and the Sheetmetal roof, installed just three years ago, enhances durability and longevity. Convenient canned lights illuminate the carport roof and covered front deck, while the front porch features a wraparound railing for safety and security.Throughout the house, forced air heating is provided by a two-year-old furnace and a four-year-old central AC unit, with a remaining one-year warranty. Even the water heater, installed last year, is virtually brand new. Remodeled throughout, 6" Baseboards and crown molding add elegance to the floors and ceilings. A built-in shelving unit has space for a 70" television, and lighted shelves provide ample space for displaying family photos and memorabilia.The living room seamlessly connects to the dining room- an ideal space for entertaining and relaxation. The dining area features a custom upper and lower cabinets, with a beautiful tile backsplash. The kitchen is equipped with state-of-the-art appliances, including a stainless-steel Samsung refrigerator and a Frigidaire dishwasher. A microwave is conveniently mounted over the oven to optimize space utilization, and the overhead canned lights provide abundant illumination. The custom upper and lower cabinets, featuring a tile backsplash, offer ample counter space, facilitating efficient meal preparation. Additionally, there are two pantries for plentiful storage.The bedrooms are spacious and generously equipped with large closets. Wood shutters adorn all the windows, providing privacy at night and natural light during the day. The house is equipped with numerous outlets throughout. The bathroom is spacious and accommodates the clothes washer and clothes dryer, as well as a folding area. Furthermore, the home includes two large storage units. This property is one unforgettable living experience.

