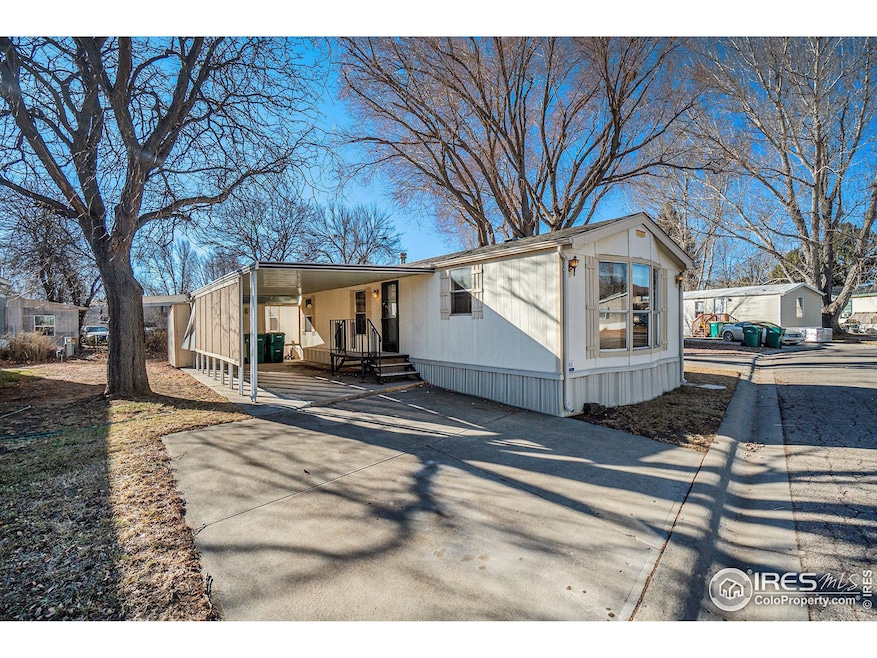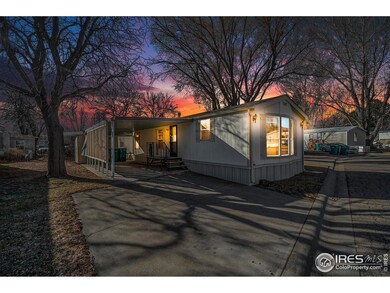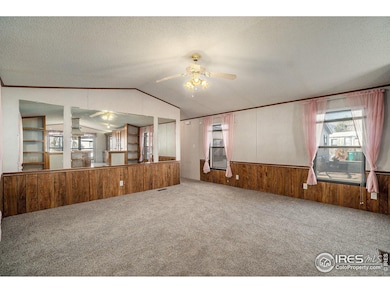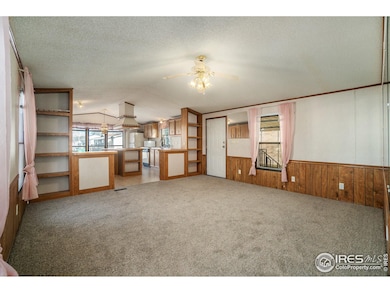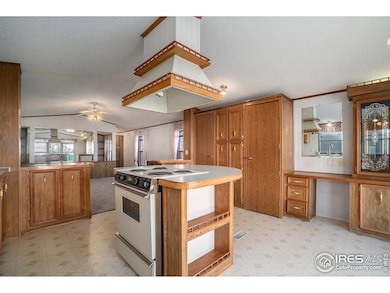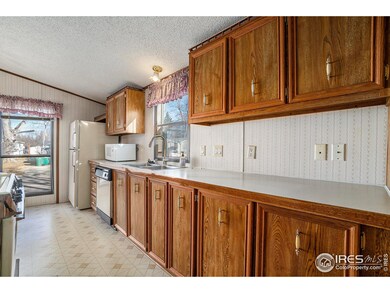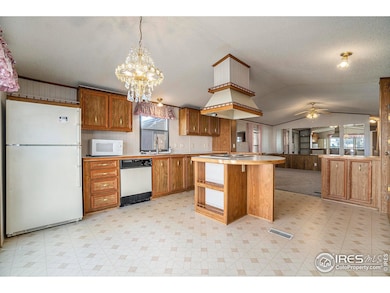Pride of ownership really shines in this well-maintained Schult manufactured home featuring 3 bedrooms, a private primary suite, and a versatile 10x27 bonus room with its own entrance-perfect as a flex space to fit your lifestyle. The open layout allows for plenty of natural light, creating a bright and welcoming atmosphere. The primary suite offers an updated bathroom with a new soaking tub, ideal for relaxing at the end of the day. Built-in storage throughout the home ensures efficient use of space. Additional upgrades include air conditioning, a newer HVAC system, brand-new carpeting, and updated blinds. All appliances are included, making your transition seamless. Outside, enjoy the convenience of a covered carport and an attached storage shed. This cul-de-sac lot offers a pleasant outdoor space with a grassy yard and a mature shade tree-perfect for unwinding or entertaining. The monthly lot rent is $1,127 which includes trash and use of the parks, pool, and community building! This all ages community welcomes pets and Financing is available to qualified buyers. This charming home offers comfort, functionality, and a welcoming community-schedule your showing today!

