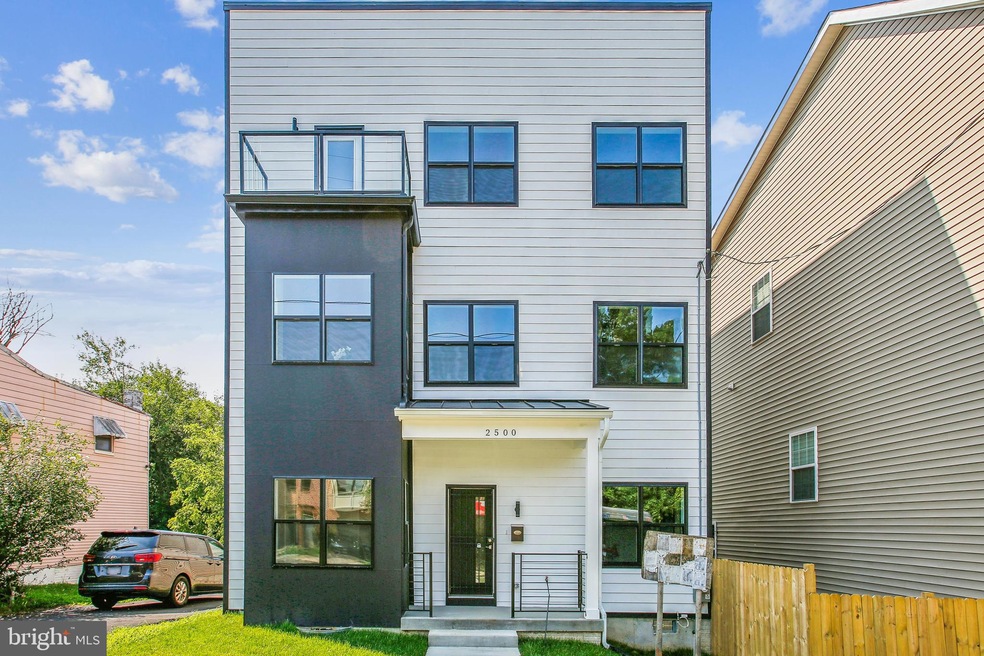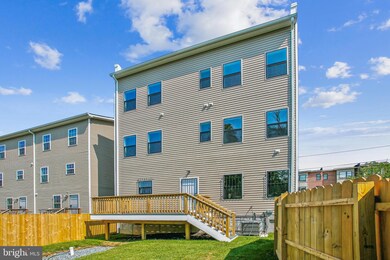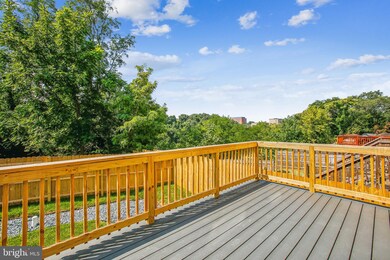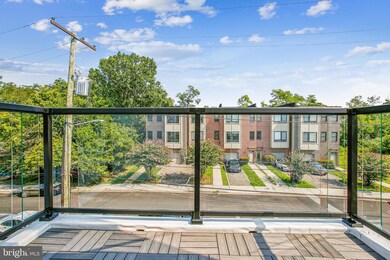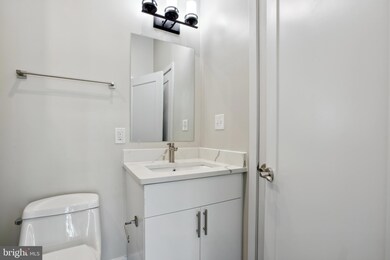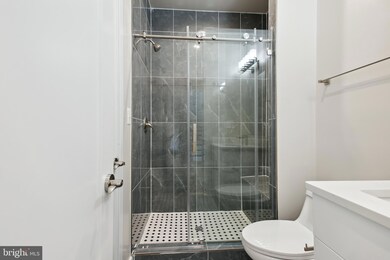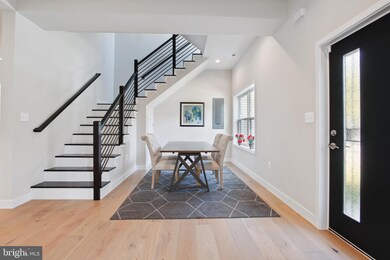
2500 Elvans Rd SE Washington, DC 20020
Buena Vista NeighborhoodHighlights
- New Construction
- Open Floorplan
- Wood Flooring
- Gourmet Kitchen
- Colonial Architecture
- Main Floor Bedroom
About This Home
As of November 2024New Price & Lower Rates = Great Time to BUY!!!
Contemporary and stylish home offers 2,920 square feet on each level. Located in Barry Farm, a rapidly growing neighborhood offers great opportunities. The inviting entrance leads to a spacious layout with a neutral palette, highlighting the home's elegant staircase and ample natural light. Main level has gleaming hardwood floors, recessed lighting and sun-filled rooms. Sitting room and den/office, bathroom and a fabulous kitchen with dining area and family room opens onto the deck that leads to the backyard. European-style white cabinets, white quartz countertops, stainless steel appliances, an island with breakfast bar and two pendant lights. Upper Level I has a primary bedroom with large closet and a luxurious en-suite bathroom. Two additional bedrooms share a dual-entry bathroom. Laundry room with side-by-side washer and dryer. Upper Level II has another master bedroom with en-suite bathroom plus two additional bedrooms that share a dual-entry bathroom. The modern exterior features spacious windows that invite abundant natural light throughout the interior.
Venturing outside, the home boasts a spacious deck overlooking the lush greenery and scenic views, creating an ideal setting for outdoor relaxation and entertainment. The layout and design of this home offer an ideal living environment for a variety of needs.
Barry Farm is a neighborhood in Southeast Washington, D.C., located east of the Anacostia River and bounded by the Southeast Freeway to the northwest, Suitland Parkway to the northeast and east. Minutes to the Anacostia Metro and the Barry Farm Recreation Center that offers all the amenities you would like: indoor pool, gymnasium, basketball courts and more. Location and Value....2500 Elvans Road SE has both....
Venturing outside, the home boasts a spacious deck overlooking the lush greenery and scenic views, creating an ideal setting for outdoor relaxation and entertainment. The layout and design of this home offer an ideal living environment for a variety of needs.
Barry Farm is a neighborhood in Southeast Washington, D.C., located east of the Anacostia River and bounded by the Southeast Freeway to the northwest, Suitland Parkway to the northeast and east. Minutes to the Anacostia Metro and the Barry Farm Recreation Center that offers all the amenities you would like: indoor pool, gymnasium, basketball courts and more. Location and Value....2500 Elvans Road SE has both....
Home Details
Home Type
- Single Family
Est. Annual Taxes
- $1,268
Year Built
- Built in 2024 | New Construction
Lot Details
- 2,725 Sq Ft Lot
- Wood Fence
- Back Yard Fenced
- Property is in excellent condition
- Property is zoned R1
Parking
- On-Street Parking
Home Design
- Colonial Architecture
- Block Foundation
Interior Spaces
- 2,920 Sq Ft Home
- Property has 3 Levels
- Open Floorplan
- Bar
- Recessed Lighting
- Combination Dining and Living Room
- Den
- Storage Room
- Crawl Space
Kitchen
- Gourmet Kitchen
- Electric Oven or Range
- Stove
- Built-In Microwave
- Ice Maker
- Dishwasher
- Stainless Steel Appliances
- Kitchen Island
- Upgraded Countertops
- Disposal
Flooring
- Wood
- Carpet
Bedrooms and Bathrooms
- 6 Bedrooms
- Main Floor Bedroom
- En-Suite Primary Bedroom
- En-Suite Bathroom
- Walk-In Closet
- Bathtub with Shower
- Walk-in Shower
Laundry
- Laundry Room
- Laundry on upper level
- Electric Dryer
- Washer
Home Security
- Motion Detectors
- Alarm System
- Fire and Smoke Detector
Utilities
- Central Heating and Cooling System
- Electric Water Heater
Community Details
- No Home Owners Association
- Barry Farms Subdivision
Listing and Financial Details
- Tax Lot 866
- Assessor Parcel Number 5874//0866
Map
Home Values in the Area
Average Home Value in this Area
Property History
| Date | Event | Price | Change | Sq Ft Price |
|---|---|---|---|---|
| 11/04/2024 11/04/24 | Sold | $650,000 | -2.3% | $223 / Sq Ft |
| 10/04/2024 10/04/24 | Price Changed | $665,000 | -8.3% | $228 / Sq Ft |
| 08/16/2024 08/16/24 | For Sale | $725,000 | 0.0% | $248 / Sq Ft |
| 08/14/2024 08/14/24 | Off Market | $725,000 | -- | -- |
| 08/08/2024 08/08/24 | For Sale | $725,000 | -- | $248 / Sq Ft |
Tax History
| Year | Tax Paid | Tax Assessment Tax Assessment Total Assessment is a certain percentage of the fair market value that is determined by local assessors to be the total taxable value of land and additions on the property. | Land | Improvement |
|---|---|---|---|---|
| 2024 | $1,268 | $149,220 | $149,220 | $0 |
| 2023 | $617 | $72,540 | $72,540 | $0 |
| 2022 | $617 | $72,540 | $72,540 | $0 |
| 2021 | $0 | $0 | $0 | $0 |
Mortgage History
| Date | Status | Loan Amount | Loan Type |
|---|---|---|---|
| Open | $487,500 | New Conventional | |
| Closed | $487,500 | New Conventional | |
| Previous Owner | $2,354,000 | Construction |
Deed History
| Date | Type | Sale Price | Title Company |
|---|---|---|---|
| Deed | $650,000 | Citizens Title | |
| Deed | $650,000 | Citizens Title |
Similar Homes in Washington, DC
Source: Bright MLS
MLS Number: DCDC2151370
APN: 5874-0073
- 2528 Elvans Rd SE
- 2460 James Banks Rd SE
- 2396 Elvans Rd SE
- 2605 Douglass Rd SE Unit 202
- 2605 Douglass Rd SE Unit 102
- 2716 Stanton Rd SE
- 2607 Douglass Rd SE Unit 302
- 3019 Stanton Rd SE
- 2334 Elvans Rd SE
- 1501 Erie St SE
- 3026 Stanton Rd SE
- 2323 Pomeroy Rd SE
- 1525 Morris Rd SE
- 2666 Martin Luther King jr Ave SE
- 2820 Pomeroy Rd SE
- 1365 Talbert Terrace SE
- 1385 Morris Rd SE
- 1384 Talbert Ct SE Unit 1384
- 2900 Pomeroy Rd SE Unit 203
- 2900 Pomeroy Rd SE Unit 101
