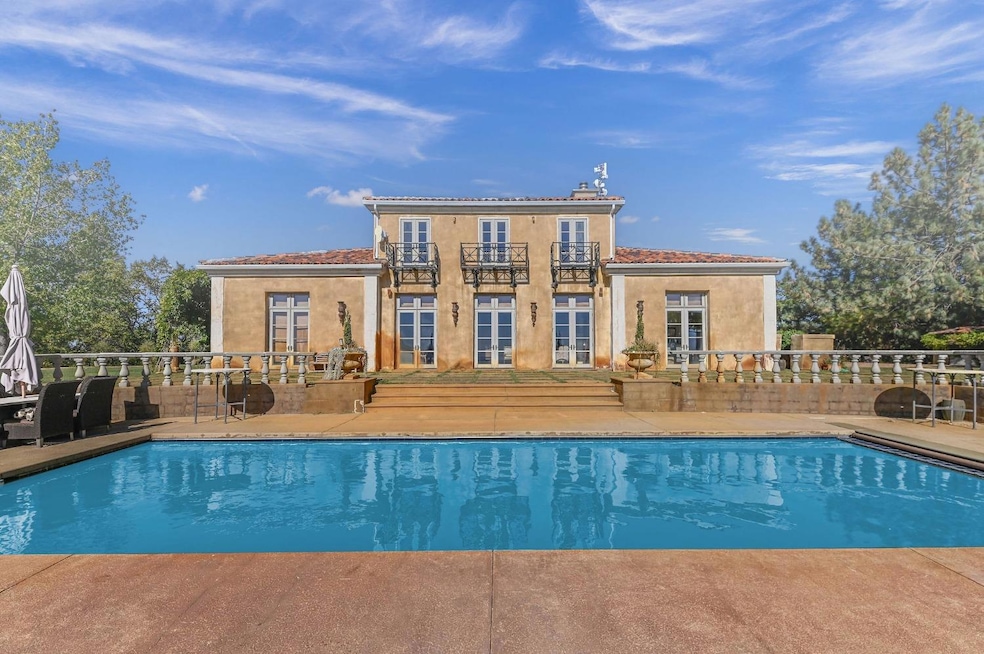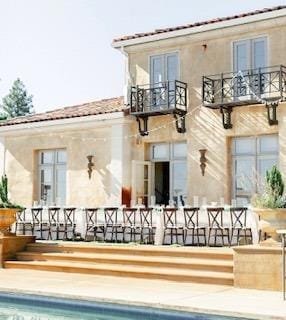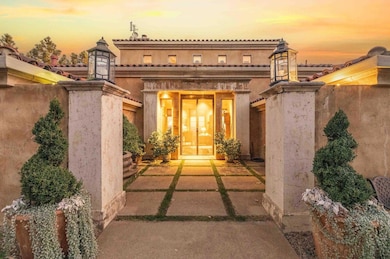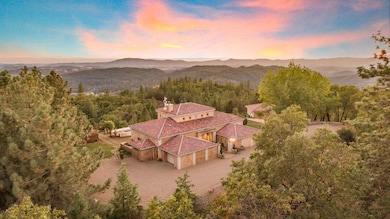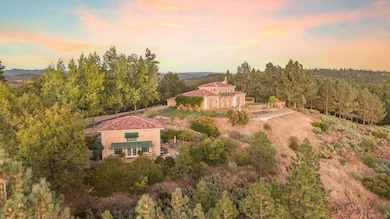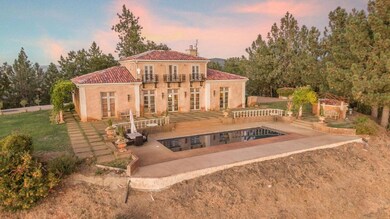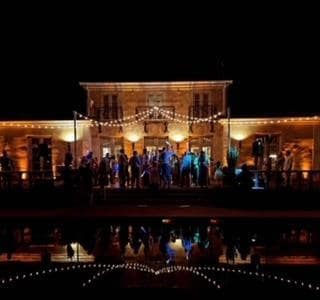
2500 Folendorf Rd Murphys, CA 95247
Estimated payment $11,787/month
Highlights
- Additional Residence on Property
- Second Garage
- Solar Power System
- Private Pool
- RV Access or Parking
- Panoramic View
About This Home
Presented for the first time ever, VENTICELLO is the highly acclaimed, Mediterranean destination estate of Murphys. The custom luxury manor combines the alure of classic Tuscany with the stunning natural scenery of California's gold country. Located just above historic downtown Murphys, on over 20 private acres, the estate is comprised of a stately main home and separate guest villa, 'La Villetta', which means little house in Italian. An architectural masterpiece, the stucco and straw bale construction makes it energy efficient, in addition to the solar and Tesla power walls. With panoramic views extending beyond the Central Valley, the grounds feature a timeless pool, classic landscaping and quaint patios adorned with fountains and planters. The main 3,547 square foot villa boasts oversized French doors, concrete radiant floor heating, designer lighting and custom finishes throughout. The guest villa sleeps up to eight and is the perfect casita. In addition to the attached garage in the main home, there is an additional detached 40x20 garage near the entrance to the property. The Venticello manor is just minutes away from the vibrant, thriving wine and music scene of Main Street Murphys. Featuring art galleries, boutiques and an array of award-winning restaurants, Murphys has become a destination and wedding town. Experience the harmonious blend of sustainable living, personal comfort and entrepreneurial opportunity at 2500 Folendorf Road - a property that truly embodies the essence of Murphys' charm. Features include radiant heated floors, open atrium library, AC, grand courtyard entrance with soaring bronze sculped doors and fountain, walk through kitchen pantry, primary wing with large soaking tub and private garden courtyard and many more luxurious features. Call today for your private tour. Most furnishings included.
Home Details
Home Type
- Single Family
Est. Annual Taxes
- $7,818
Year Built
- Built in 1997
Lot Details
- 20.51 Acre Lot
- Street terminates at a dead end
- Landscaped
- Private Lot
- Secluded Lot
- Level Lot
- Front and Back Yard Sprinklers
Parking
- 4 Car Garage
- Second Garage
- Enclosed Parking
- Side Facing Garage
- Garage Door Opener
- Guest Parking
- RV Access or Parking
Property Views
- Panoramic
- Canyon
- Ridge
- Mountain
- Hills
- Valley
Home Design
- Mediterranean Architecture
- Brick Exterior Construction
- Slab Foundation
- Spanish Tile Roof
- Plaster
- Stucco
Interior Spaces
- 4,527 Sq Ft Home
- 2-Story Property
- Open Floorplan
- Bookcases
- Light Fixtures
- Wood Burning Fireplace
- Gas Fireplace
- Double Pane Windows
- Awning
- Family Room with Fireplace
- 2 Fireplaces
- Formal Dining Room
Kitchen
- Eat-In Kitchen
- Butlers Pantry
- Indoor Grill
- Free-Standing Gas Range
- Range Hood
- Dishwasher
- Solid Surface Countertops
- Disposal
Flooring
- Carpet
- Radiant Floor
- Concrete
- Tile
Bedrooms and Bathrooms
- 4 Bedrooms
- Fireplace in Primary Bedroom
Laundry
- Laundry Room
- 220 Volts In Laundry
Home Security
- Security Gate
- Carbon Monoxide Detectors
Eco-Friendly Details
- Solar Power System
- Solar owned by a third party
Outdoor Features
- Private Pool
- Balcony
- Uncovered Courtyard
- Open Patio
- Outdoor Water Feature
- Exterior Lighting
- Outbuilding
Additional Homes
- Additional Residence on Property
Utilities
- Ductless Heating Or Cooling System
- Evaporated cooling system
- Central Air
- Heating Available
- Underground Utilities
- 220 Volts in Kitchen
- Propane
- Private Water Source
- Water Holding Tank
- Well
- Engineered Septic
- Septic Tank
Community Details
- No Home Owners Association
Listing and Financial Details
- Assessor Parcel Number 034003126
Map
Home Values in the Area
Average Home Value in this Area
Tax History
| Year | Tax Paid | Tax Assessment Tax Assessment Total Assessment is a certain percentage of the fair market value that is determined by local assessors to be the total taxable value of land and additions on the property. | Land | Improvement |
|---|---|---|---|---|
| 2023 | $7,818 | $698,734 | $133,967 | $564,767 |
| 2022 | $7,541 | $685,035 | $131,341 | $553,694 |
| 2021 | $7,514 | $671,604 | $128,766 | $542,838 |
| 2020 | $7,433 | $664,718 | $127,446 | $537,272 |
| 2019 | $7,425 | $658,666 | $124,948 | $533,718 |
| 2018 | $7,248 | $647,189 | $122,499 | $524,690 |
| 2017 | $7,072 | $636,533 | $120,098 | $516,435 |
| 2016 | $6,938 | $614,102 | $117,744 | $496,358 |
| 2015 | -- | $604,879 | $115,976 | $488,903 |
| 2014 | -- | $593,032 | $113,705 | $479,327 |
Property History
| Date | Event | Price | Change | Sq Ft Price |
|---|---|---|---|---|
| 03/26/2025 03/26/25 | Price Changed | $1,995,000 | -22.5% | $441 / Sq Ft |
| 11/05/2024 11/05/24 | For Sale | $2,575,000 | -- | $569 / Sq Ft |
Deed History
| Date | Type | Sale Price | Title Company |
|---|---|---|---|
| Interfamily Deed Transfer | -- | Accommodation | |
| Grant Deed | $150,000 | First American Title Company | |
| Interfamily Deed Transfer | -- | First American Title Ins Co |
Mortgage History
| Date | Status | Loan Amount | Loan Type |
|---|---|---|---|
| Open | $568,500 | Fannie Mae Freddie Mac | |
| Previous Owner | $550,000 | Credit Line Revolving | |
| Previous Owner | $404,000 | No Value Available |
Similar Home in Murphys, CA
Source: Calaveras County Association of REALTORS®
MLS Number: 202401953
APN: 034-003-126-000
- 527 California 4
- 768 Apple Blossom Dr
- 984 Crestview Dr
- 279 Wyldewood Dr
- 685 Grant Ln
- 1962 Forest Meadows Dr
- 282 Wyldewood Dr
- 153 Apple Blossom Dr
- 0 Sheep Ranch Rd Unit 202401469
- 340 Oak Tree Cir
- 374 Oak Tree Cir
- 2566 California 4
- 576 Quiet Place
- 137 Fieldstone Dr
- 277 Fieldstone Dr
- 102 Cottage Cir
- 240 Cottage Cir
- 0 Murphys Oaks Dr
- 340 Tom Bell Rd
- 340 Tom Bell Rd Unit 131
