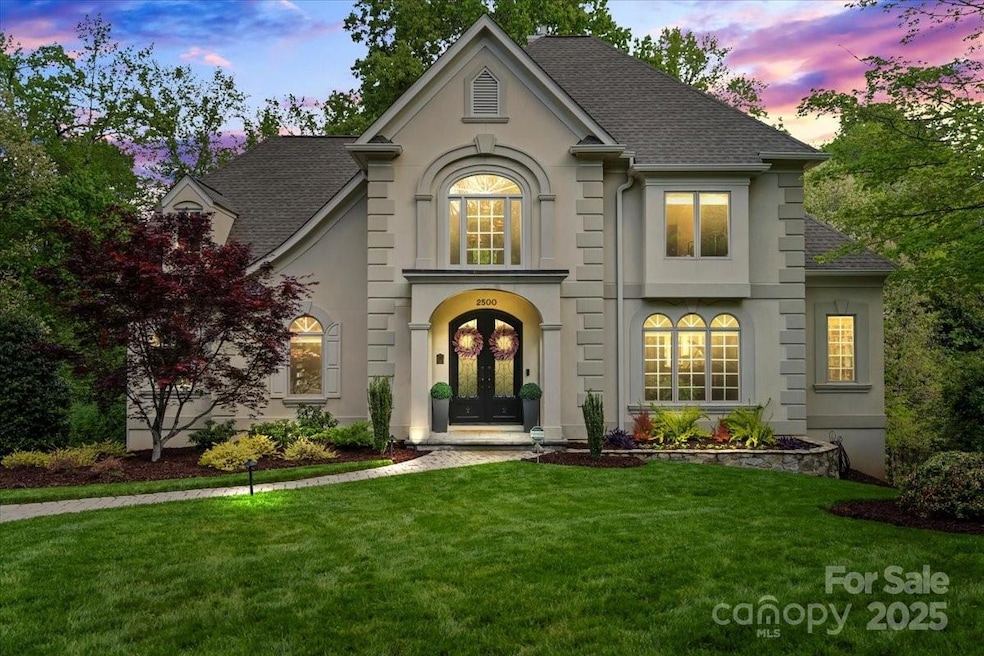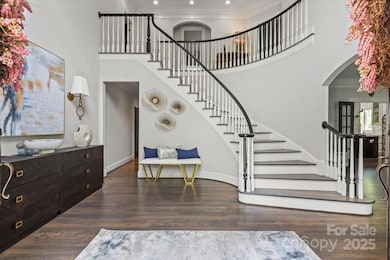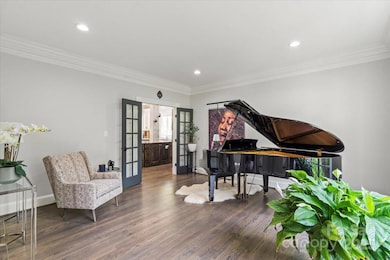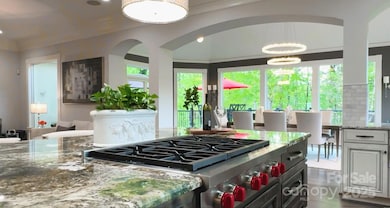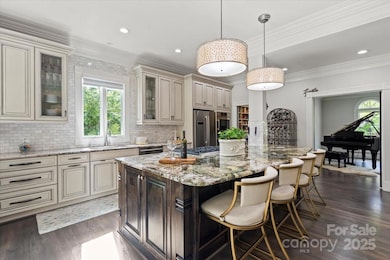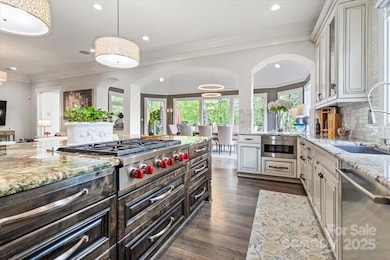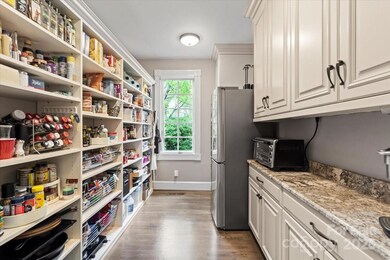
2500 Giverny Dr Charlotte, NC 28226
Mountainbrook NeighborhoodEstimated payment $11,870/month
Highlights
- Water Views
- Waterfall on Lot
- French Provincial Architecture
- Sharon Elementary Rated A-
- Open Floorplan
- Fireplace in Primary Bedroom
About This Home
Welcome to your own personal French Country estate, right in the heart of Southpark.
Located just 1.4 miles from Southpark Mall, this three-level custom fully renovated executive home, designed by Tom Short, is in move-in condition. The home overlooks a heavily wooded backyard, as well as Giverny Lake. You will enjoy the beautiful lake, sounds of waterfalls, and a variety of local wildlife right in the heart of Southpark. The home has mature landscaping and a well-designed and beautifully landscaped low-maintenance yard.
For details of our premium features please view:
Detailed descriptions, pictures, and house plan: https://gopremiummedia.hd.pics/2500-Giverny-Drive/idx
Aerial and home video: https://vimeo.com/1074919160
Listing Agent
Church Street Realty Brokerage Email: dennis@236-7119.com License #217675
Home Details
Home Type
- Single Family
Est. Annual Taxes
- $9,315
Year Built
- Built in 1998
Lot Details
- Cul-De-Sac
- Irrigation
- Lawn
- Property is zoned N1-A
HOA Fees
- $43 Monthly HOA Fees
Parking
- 2 Car Attached Garage
- Basement Garage
Home Design
- French Provincial Architecture
- European Architecture
- Slab Foundation
- Stucco
Interior Spaces
- 2.5-Story Property
- Open Floorplan
- Ceiling Fan
- Gas Fireplace
- Insulated Windows
- Pocket Doors
- French Doors
- Entrance Foyer
- Water Views
- Pull Down Stairs to Attic
- Home Security System
Kitchen
- Built-In Self-Cleaning Double Oven
- Gas Cooktop
- Down Draft Cooktop
- Warming Drawer
- ENERGY STAR Qualified Refrigerator
- Plumbed For Ice Maker
- ENERGY STAR Qualified Dishwasher
- Wine Refrigerator
- Disposal
Flooring
- Stone
- Tile
- Vinyl
Bedrooms and Bathrooms
- Fireplace in Primary Bedroom
- Split Bedroom Floorplan
- Walk-In Closet
- Garden Bath
Laundry
- Laundry Room
- Dryer
- ENERGY STAR Qualified Washer
Basement
- Basement Fills Entire Space Under The House
- Workshop
Outdoor Features
- Deck
- Waterfall on Lot
Schools
- Sharon Elementary School
- Carmel Middle School
- South Mecklenburg High School
Utilities
- Forced Air Heating and Cooling System
- Heat Pump System
- Heating System Uses Natural Gas
- Underground Utilities
- Propane Water Heater
- Fiber Optics Available
- Cable TV Available
Community Details
- Braesael Management Company Association, Phone Number (704) 547-3507
- Built by Tom Short
- Giverny Subdivision
- Mandatory home owners association
Listing and Financial Details
- Assessor Parcel Number 209-021-21
Map
Home Values in the Area
Average Home Value in this Area
Tax History
| Year | Tax Paid | Tax Assessment Tax Assessment Total Assessment is a certain percentage of the fair market value that is determined by local assessors to be the total taxable value of land and additions on the property. | Land | Improvement |
|---|---|---|---|---|
| 2023 | $9,315 | $1,251,000 | $330,000 | $921,000 |
| 2022 | $8,868 | $905,900 | $350,000 | $555,900 |
| 2021 | $8,742 | $905,900 | $350,000 | $555,900 |
| 2020 | $8,849 | $905,900 | $350,000 | $555,900 |
| 2019 | $8,834 | $905,900 | $350,000 | $555,900 |
| 2018 | $9,947 | $752,600 | $220,000 | $532,600 |
| 2017 | $9,805 | $752,600 | $220,000 | $532,600 |
| 2016 | $9,795 | $712,200 | $220,000 | $492,200 |
| 2015 | $9,261 | $712,200 | $220,000 | $492,200 |
| 2014 | $9,723 | $752,200 | $260,000 | $492,200 |
Property History
| Date | Event | Price | Change | Sq Ft Price |
|---|---|---|---|---|
| 04/17/2025 04/17/25 | For Sale | $1,980,000 | -- | $421 / Sq Ft |
Deed History
| Date | Type | Sale Price | Title Company |
|---|---|---|---|
| Warranty Deed | $755,000 | None Available | |
| Warranty Deed | -- | None Available | |
| Interfamily Deed Transfer | -- | None Available |
Mortgage History
| Date | Status | Loan Amount | Loan Type |
|---|---|---|---|
| Open | $570,000 | New Conventional | |
| Closed | $75,000 | Credit Line Revolving | |
| Previous Owner | $148,000 | Unknown | |
| Previous Owner | $100,000 | Credit Line Revolving | |
| Previous Owner | $150,000 | Construction |
Similar Homes in Charlotte, NC
Source: Canopy MLS (Canopy Realtor® Association)
MLS Number: 4246529
APN: 209-021-21
- 5125 Winding Brook Rd
- 3319 Mill Pond Rd
- 4400 Sharon View Rd
- 3600 Castellaine Dr
- 5119 Beckford Dr
- 4026 Chevington Rd Unit 101
- 4026 Chevington Rd Unit 102
- 2715 Loch Ln
- 3625 Mill Pond Rd
- 3615 Maple Glenn Ln Unit 8
- 2411 Ainsdale Rd
- 3524 Johnny Cake Ln
- 2418 Ainsdale Rd
- 3608 Table Rock Rd
- 3625 Colony Crossing Dr
- 2622 Sheffield Crescent Ct
- 3301 Mountainbrook Rd
- 4605 Curraghmore Rd Unit 4605
- 4434 Mullens Ford Rd
- 3335 Knob Hill Ct
