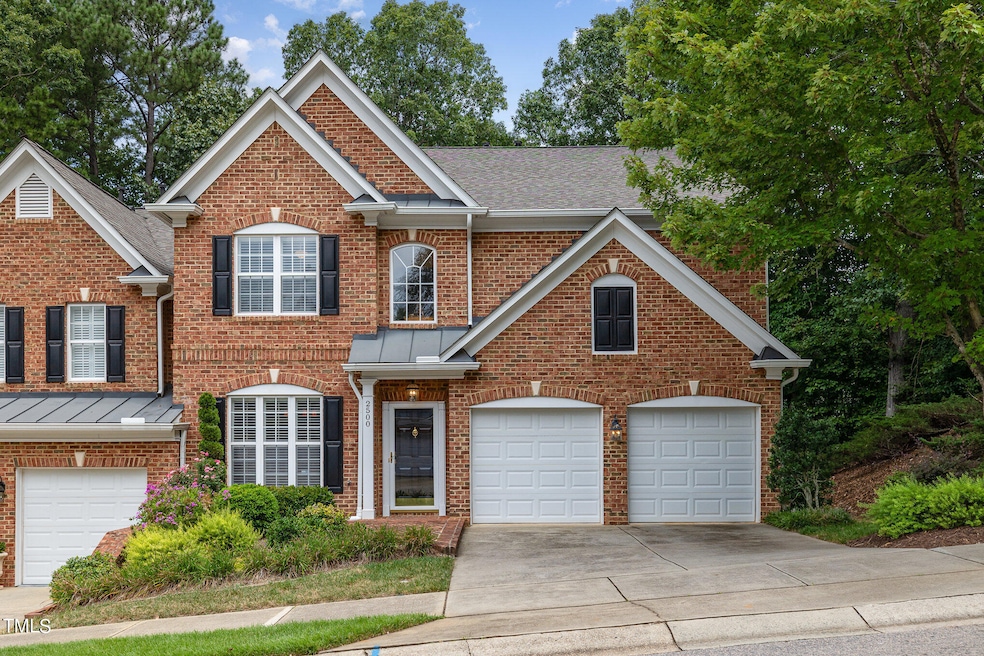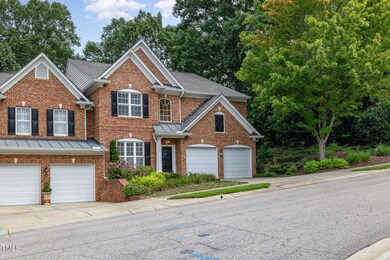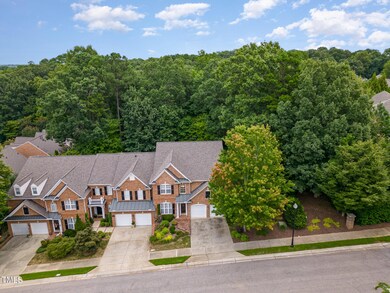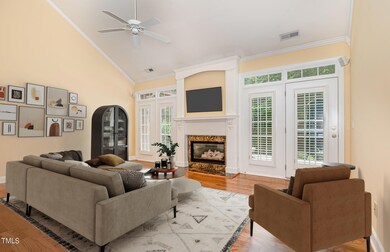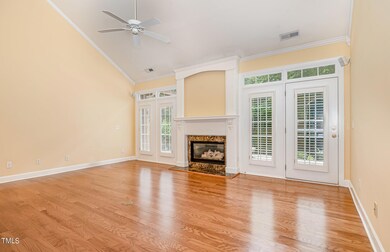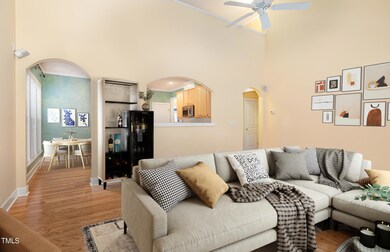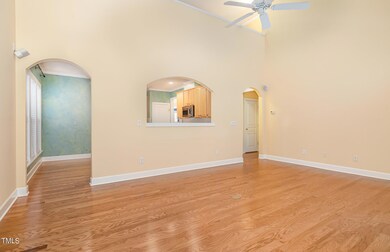
2500 Glen Eden Dr Raleigh, NC 27612
Crabtree NeighborhoodHighlights
- Vaulted Ceiling
- Transitional Architecture
- Main Floor Primary Bedroom
- Stough Elementary School Rated A-
- Wood Flooring
- Attic
About This Home
As of September 2024Beautiful End-Unit Townhome in Highly Desired Laurel Woods area of Raleigh. Private Backyard backed up to a beautiful, landscaped & Natural wooded area to enjoy coffee, wine or just great for those days you want to entertain. Primary Bathroom has spa feel with jetted tub/Walk-In Closet. Hardwood floors on the first floor. Vaulted ceiling in Living Area & Tray ceilings in Dining & Primary Bedroom. Terrific Open Loft Space, Great opportunity to live in a Gorgeous Townhome in one of Raleigh's most sought-after locations. Outstanding Proximity to Crabtree Valley Mall, North Hills Mall, Village District and Downtown Raleigh for Restaurants and Shopping. Super Convenient to PNC Arena, Carter Finley Stadium, UNC Rex Hospital, and The NC Museum of Art. Easy Access to I-440 and Hwy 40.
Townhouse Details
Home Type
- Townhome
Est. Annual Taxes
- $5,524
Year Built
- Built in 2002
Lot Details
- 3,920 Sq Ft Lot
- End Unit
- Private Yard
HOA Fees
- $239 Monthly HOA Fees
Parking
- 2 Car Attached Garage
- Private Driveway
- Open Parking
Home Design
- Transitional Architecture
- Traditional Architecture
- Brick Veneer
- Slab Foundation
- Architectural Shingle Roof
- Vinyl Siding
Interior Spaces
- 2,602 Sq Ft Home
- 2-Story Property
- Wired For Sound
- Built-In Features
- Bookcases
- Crown Molding
- Tray Ceiling
- Vaulted Ceiling
- Ceiling Fan
- Recessed Lighting
- Gas Log Fireplace
- Plantation Shutters
- Living Room
- Dining Room
- Loft
- Attic
Kitchen
- Eat-In Kitchen
- Electric Oven
- Electric Range
- Microwave
- Ice Maker
- Dishwasher
- Stainless Steel Appliances
- Kitchen Island
Flooring
- Wood
- Carpet
- Tile
Bedrooms and Bathrooms
- 4 Bedrooms
- Primary Bedroom on Main
- Walk-In Closet
- Primary bathroom on main floor
- Separate Shower in Primary Bathroom
Laundry
- Laundry Room
- Laundry on main level
- Dryer
- Washer
Schools
- Stough Elementary School
- Oberlin Middle School
- Broughton High School
Utilities
- Forced Air Heating and Cooling System
- Heat Pump System
Listing and Financial Details
- Assessor Parcel Number 0785887841
Community Details
Overview
- Association fees include maintenance structure
- Laurel Woods Townhome Association, Phone Number (919) 233-7660
- Laurel Woods Subdivision
- Maintained Community
Security
- Resident Manager or Management On Site
Map
Home Values in the Area
Average Home Value in this Area
Property History
| Date | Event | Price | Change | Sq Ft Price |
|---|---|---|---|---|
| 09/30/2024 09/30/24 | Sold | $688,000 | +1.2% | $264 / Sq Ft |
| 09/10/2024 09/10/24 | Pending | -- | -- | -- |
| 08/29/2024 08/29/24 | For Sale | $680,000 | -- | $261 / Sq Ft |
Tax History
| Year | Tax Paid | Tax Assessment Tax Assessment Total Assessment is a certain percentage of the fair market value that is determined by local assessors to be the total taxable value of land and additions on the property. | Land | Improvement |
|---|---|---|---|---|
| 2024 | $5,524 | $633,775 | $140,000 | $493,775 |
| 2023 | $4,477 | $408,880 | $78,000 | $330,880 |
| 2022 | $4,160 | $408,880 | $78,000 | $330,880 |
| 2021 | $3,998 | $408,880 | $78,000 | $330,880 |
| 2020 | $3,926 | $408,880 | $78,000 | $330,880 |
| 2019 | $4,428 | $380,338 | $81,000 | $299,338 |
| 2018 | $4,176 | $380,338 | $81,000 | $299,338 |
| 2017 | $3,977 | $380,338 | $81,000 | $299,338 |
| 2016 | $3,895 | $380,338 | $81,000 | $299,338 |
| 2015 | $3,908 | $375,471 | $77,000 | $298,471 |
| 2014 | $3,706 | $375,471 | $77,000 | $298,471 |
Mortgage History
| Date | Status | Loan Amount | Loan Type |
|---|---|---|---|
| Previous Owner | $30,000 | Stand Alone Second | |
| Previous Owner | $222,000 | Unknown | |
| Previous Owner | $222,092 | No Value Available |
Deed History
| Date | Type | Sale Price | Title Company |
|---|---|---|---|
| Interfamily Deed Transfer | -- | None Available | |
| Warranty Deed | $355,000 | None Available | |
| Warranty Deed | $278,000 | -- |
Similar Homes in Raleigh, NC
Source: Doorify MLS
MLS Number: 10049169
APN: 0785.08-88-7841-000
- 3924 Sunset Maple Ct
- 4095 Elk Creek Ln
- 4093 Elk Creek Ln
- 4046 Elk Creek Ln Unit 62
- 4038 Elk Creek Ln Unit 60
- 4081 Elk Creek Ln Unit 7
- 4077 Elk Creek Ln
- 4043 Elk Creek Ln Unit 15
- 4041 Elk Creek Ln Unit 16
- 4031 Elk Creek Ln
- 4075 Elk Creek Ln Unit 9
- 4073 Elk Creek Ln
- 4015 Elk Creek Ln
- 4047 Elk Creek Ln Unit 13
- 4035 Elk Creek Ln Unit 18
- 4033 Elk Creek Ln Unit 19
- 4027 Elk Creek Ln Unit 22
- 4025 Elk Creek Ln Unit 23
- 3922 Lost Fawn Ct
- 3926 Lost Fawn Ct
