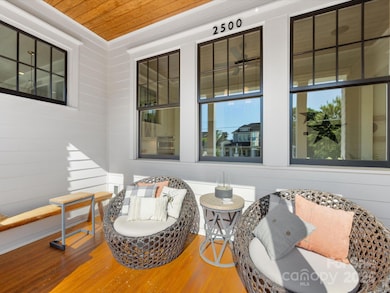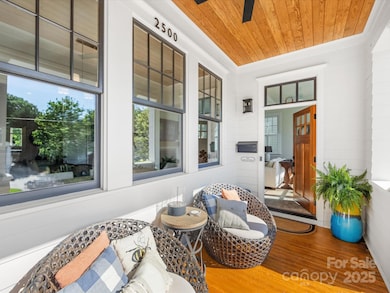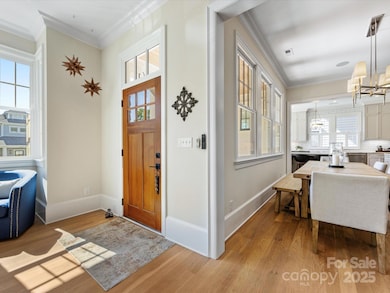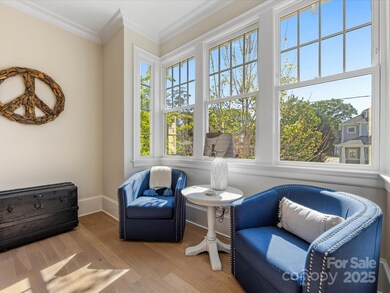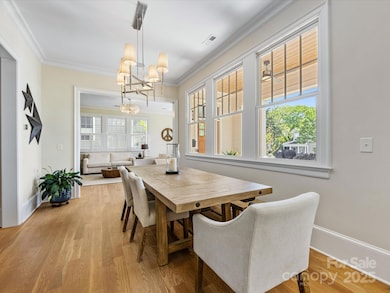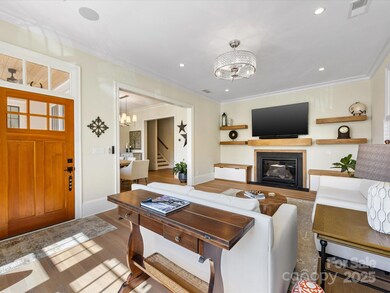
2500 Marshall Place Charlotte, NC 28203
Dilworth NeighborhoodEstimated payment $14,482/month
Highlights
- Popular Property
- Fitness Center
- Arts and Crafts Architecture
- Dilworth Elementary School: Latta Campus Rated A-
- Open Floorplan
- Wood Flooring
About This Home
Welcome to this beautiful 5-bedroom, 3.5-bath Dilworth home. Built in 2021, it still feels new, with high-end finishes and thoughtful design throughout. The main level features 10’ ceilings, white oak hardwoods, and a spacious open layout filled with natural light. The kitchen is a standout with quartz countertops, a massive island, premium appliances, and a generous walk-in pantry. The main-floor primary suite includes a large bath, 2 closets and laundry. Upstairs, you’ll find four more bedrooms, 2 fulls baths and laundry room. Downstairs offers flex space perfect for a home office or gym. Rare 3-car garage, wide front porch, and a private gated rear entrance round out the highlights.
Listing Agent
Helen Adams Realty Brokerage Email: ellenkelly@helenadamsrealty.com License #290770

Co-Listing Agent
Helen Adams Realty Brokerage Email: ellenkelly@helenadamsrealty.com License #346563
Home Details
Home Type
- Single Family
Est. Annual Taxes
- $10,253
Year Built
- Built in 2019
Lot Details
- Back Yard Fenced
- Lawn
- Property is zoned UR-3(CD)
HOA Fees
- $233 Monthly HOA Fees
Parking
- 3 Car Attached Garage
- Basement Garage
- Rear-Facing Garage
- Garage Door Opener
Home Design
- Arts and Crafts Architecture
- Brick Exterior Construction
- Hardboard
Interior Spaces
- 3-Story Property
- Open Floorplan
- Bar Fridge
- Ceiling Fan
- Insulated Windows
- Mud Room
- Entrance Foyer
- Family Room with Fireplace
- Home Security System
Kitchen
- Built-In Double Oven
- Gas Cooktop
- Dishwasher
- Kitchen Island
- Disposal
Flooring
- Wood
- Tile
Bedrooms and Bathrooms
- Walk-In Closet
Laundry
- Laundry Room
- Dryer
Partially Finished Basement
- Walk-Out Basement
- Exterior Basement Entry
- Basement Storage
Outdoor Features
- Front Porch
Schools
- Dilworth Elementary School
- Sedgefield Middle School
- Myers Park High School
Utilities
- Two cooling system units
- Central Heating and Cooling System
- Heating System Uses Natural Gas
- Cable TV Available
Listing and Financial Details
- Assessor Parcel Number 121-076-06
Community Details
Overview
- Cams Association, Phone Number (877) 672-2267
- Dilworth Subdivision
- Mandatory home owners association
Recreation
- Fitness Center
Map
Home Values in the Area
Average Home Value in this Area
Tax History
| Year | Tax Paid | Tax Assessment Tax Assessment Total Assessment is a certain percentage of the fair market value that is determined by local assessors to be the total taxable value of land and additions on the property. | Land | Improvement |
|---|---|---|---|---|
| 2023 | $10,253 | $1,378,800 | $510,000 | $868,800 |
| 2022 | $13,055 | $1,339,800 | $427,500 | $912,300 |
| 2021 | $13,044 | $1,339,800 | $427,500 | $912,300 |
| 2020 | $8,571 | $427,500 | $427,500 | $0 |
| 2019 | $4,125 | $427,500 | $427,500 | $0 |
| 2018 | $2,624 | $264,000 | $200,000 | $64,000 |
| 2017 | $3,480 | $264,000 | $200,000 | $64,000 |
| 2016 | $3,471 | $264,000 | $200,000 | $64,000 |
| 2015 | $3,459 | $264,000 | $200,000 | $64,000 |
| 2014 | $3,453 | $264,000 | $200,000 | $64,000 |
Property History
| Date | Event | Price | Change | Sq Ft Price |
|---|---|---|---|---|
| 04/24/2025 04/24/25 | For Sale | $2,400,000 | +92.2% | $509 / Sq Ft |
| 05/03/2021 05/03/21 | Sold | $1,249,000 | -90.0% | $274 / Sq Ft |
| 03/18/2021 03/18/21 | Pending | -- | -- | -- |
| 02/19/2021 02/19/21 | For Sale | $12,490,000 | -- | $2,742 / Sq Ft |
Deed History
| Date | Type | Sale Price | Title Company |
|---|---|---|---|
| Warranty Deed | $1,252,500 | Investors Title Insurance Co | |
| Deed | -- | -- |
Mortgage History
| Date | Status | Loan Amount | Loan Type |
|---|---|---|---|
| Open | $999,200 | New Conventional |
Similar Homes in Charlotte, NC
Source: Canopy MLS (Canopy Realtor® Association)
MLS Number: 4248775
APN: 121-076-06
- 2401 Euclid Ave
- 2401 Euclid Ave Unit 213
- 2401 Euclid Ave Unit 306
- 2401 Euclid Ave Unit 110
- 2500 Marshall Place
- 323 Atherton St
- 2355 Crockett Park Place
- 234 Iverson Way
- 266 Iverson Way
- 448 Iverson Way
- 501 Olmsted Park Place Unit N
- 518 Ideal Way
- 415 Mather Green Ave Unit I
- 2200 Lyndhurst Ave Unit 203
- 623 Olmsted Park Place Unit D
- 426 Magnolia Ave
- 2125 Southend Dr Unit 349
- 2094 Euclid Ave Unit 3
- 287 McDonald Ave Unit 23
- 520 Sedgefield Park Dr

