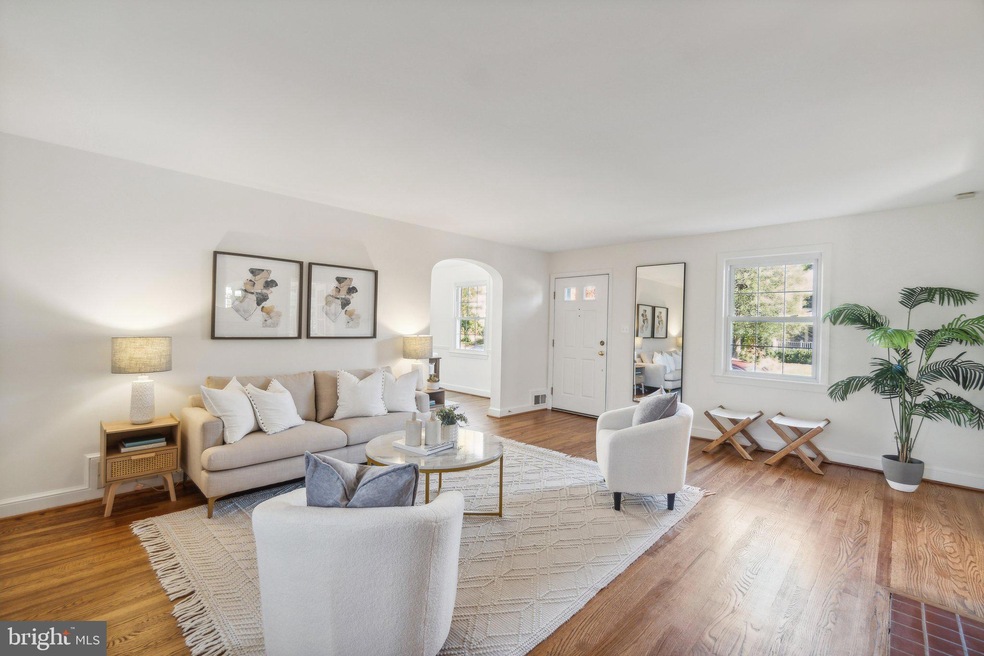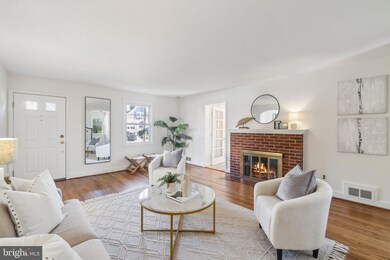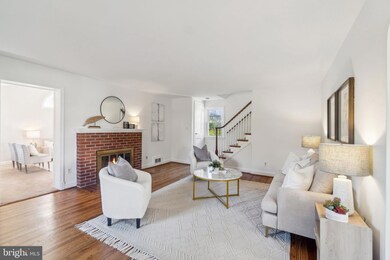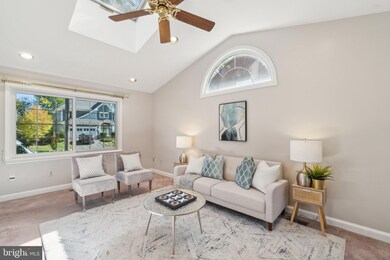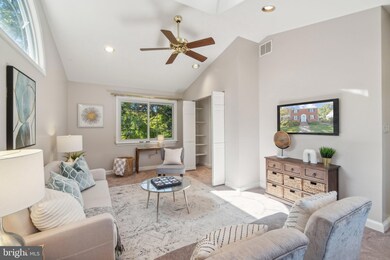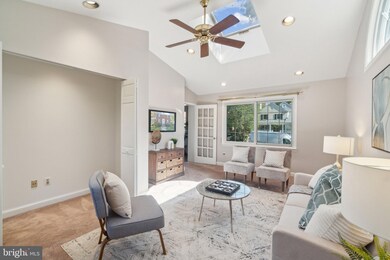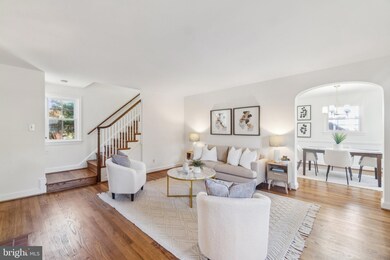
2500 N Quantico St Arlington, VA 22207
East Falls Church NeighborhoodHighlights
- Colonial Architecture
- Vaulted Ceiling
- Wood Flooring
- Tuckahoe Elementary School Rated A
- Traditional Floor Plan
- Space For Rooms
About This Home
As of November 2024*** OFFER DEADLINE: Sunday Nov 3 at 7pm, with the intention of reviewing offers Monday mid-morning. *** OPEN Sunday 2-4 *** This classic Arlington brick colonial has been refreshed for its new owners. You'll find beautifully refinished solid oak floors in most rooms, fresh paint throughout, and new lighting everywhere. An inviting Living Room and spacious Family Room provide plenty of room for entertaining company or finding peaceful solitude. The updated kitchen has stainless appliances, quartz countertops, and beautiful cabinetry. Just off the kitchen is a light-filled Breakfast Room addition with lots of storage options, plus bonus counter space perfect for serving a holiday meal to be enjoyed in the lovely separate Dining Room. Upstairs are 3 very nice Bedrooms and a Full Bath. The Half Bath can be found on the main floor. Both the Family Room and the Breakfast Room have vaulted ceilings, arched windows, skylights, ceiling fans, and recessed lighting. The unfinished Basement is awaiting your plans. The current owners (since 1978!) and neighbors have told us that there is something very special about living on N Quantico, and it's more than just being a super convenient and highly desirable North Arlington location. Come see how "move-in ready" and "lots of potential" come together in this truly lovely home.
Home Details
Home Type
- Single Family
Est. Annual Taxes
- $10,874
Year Built
- Built in 1951 | Remodeled in 1990
Lot Details
- 6,000 Sq Ft Lot
- East Facing Home
- Property is in good condition
- Property is zoned R-6
Home Design
- Colonial Architecture
- Bump-Outs
- Brick Exterior Construction
- Block Foundation
- Slab Foundation
- Plaster Walls
- Asphalt Roof
- Vinyl Siding
Interior Spaces
- 1,792 Sq Ft Home
- Property has 2 Levels
- Traditional Floor Plan
- Built-In Features
- Chair Railings
- Vaulted Ceiling
- Ceiling Fan
- Skylights
- Recessed Lighting
- Wood Burning Fireplace
- Fireplace Mantel
- Brick Fireplace
- Family Room
- Living Room
- Formal Dining Room
- Workshop
- Utility Room
- Attic Fan
Kitchen
- Breakfast Room
- Eat-In Kitchen
- Gas Oven or Range
- Self-Cleaning Oven
- Built-In Range
- Range Hood
- Built-In Microwave
- Extra Refrigerator or Freezer
- Dishwasher
- Stainless Steel Appliances
- Upgraded Countertops
Flooring
- Wood
- Carpet
- Ceramic Tile
Bedrooms and Bathrooms
- 3 Bedrooms
- Bathtub with Shower
Laundry
- Laundry Room
- Electric Dryer
- Washer
Unfinished Basement
- Basement Fills Entire Space Under The House
- Walk-Up Access
- Interior and Exterior Basement Entry
- Drain
- Shelving
- Space For Rooms
- Workshop
- Laundry in Basement
- Basement Windows
Parking
- 2 Parking Spaces
- 2 Driveway Spaces
- On-Street Parking
Outdoor Features
- Rain Gutters
Schools
- Tuckahoe Elementary School
- Williamsburg Middle School
- Yorktown High School
Utilities
- Forced Air Heating and Cooling System
- Vented Exhaust Fan
- Natural Gas Water Heater
- Municipal Trash
Community Details
- No Home Owners Association
- Somerset Subdivision
Listing and Financial Details
- Tax Lot 9
- Assessor Parcel Number 01-066-013
Map
Home Values in the Area
Average Home Value in this Area
Property History
| Date | Event | Price | Change | Sq Ft Price |
|---|---|---|---|---|
| 11/20/2024 11/20/24 | Sold | $1,110,000 | +16.8% | $619 / Sq Ft |
| 11/04/2024 11/04/24 | Pending | -- | -- | -- |
| 10/31/2024 10/31/24 | For Sale | $950,000 | -- | $530 / Sq Ft |
Tax History
| Year | Tax Paid | Tax Assessment Tax Assessment Total Assessment is a certain percentage of the fair market value that is determined by local assessors to be the total taxable value of land and additions on the property. | Land | Improvement |
|---|---|---|---|---|
| 2024 | $10,874 | $1,052,700 | $826,000 | $226,700 |
| 2023 | $10,350 | $1,004,900 | $801,000 | $203,900 |
| 2022 | $9,832 | $954,600 | $756,000 | $198,600 |
| 2021 | $9,325 | $905,300 | $719,200 | $186,100 |
| 2020 | $8,908 | $868,200 | $684,200 | $184,000 |
| 2019 | $8,555 | $833,800 | $651,700 | $182,100 |
| 2018 | $7,567 | $794,000 | $627,200 | $166,800 |
| 2017 | $7,699 | $765,300 | $602,700 | $162,600 |
| 2016 | $7,147 | $721,200 | $558,600 | $162,600 |
| 2015 | $7,044 | $707,200 | $534,100 | $173,100 |
| 2014 | $7,443 | $747,300 | $559,400 | $187,900 |
Mortgage History
| Date | Status | Loan Amount | Loan Type |
|---|---|---|---|
| Open | $832,500 | New Conventional | |
| Previous Owner | $200,000 | Credit Line Revolving | |
| Previous Owner | $50,000 | Credit Line Revolving |
Deed History
| Date | Type | Sale Price | Title Company |
|---|---|---|---|
| Deed | $1,110,000 | Chicago Title | |
| Deed | -- | None Available |
Similar Homes in Arlington, VA
Source: Bright MLS
MLS Number: VAAR2048018
APN: 01-066-013
- 2431 N Roosevelt St
- 6400 26th St N
- 2612 N Pocomoke St
- 2430 N Rockingham St
- 2339 N Powhatan St
- 6300 28th St N
- 6428 Langston Blvd
- 6407 28th St N
- 2641 N Ohio St
- 6300 29th St N
- 6559 24th St N
- 2315 N Tuckahoe St
- 6242 22nd Rd N
- 2222 N Roosevelt St
- 2610 John Marshall Dr
- 6492 Little Falls Rd
- 2909 N Sycamore St
- 6213 22nd St N
- 6201 30th St N
- 6418 22nd St N
