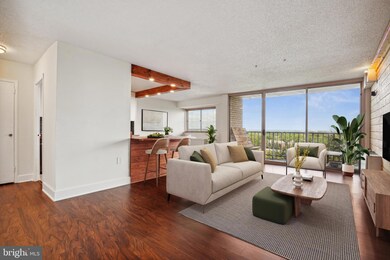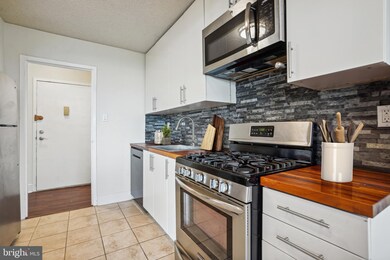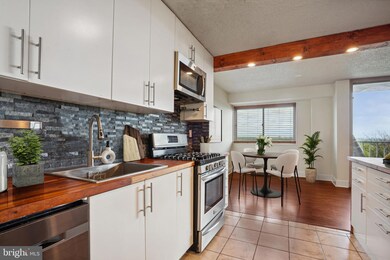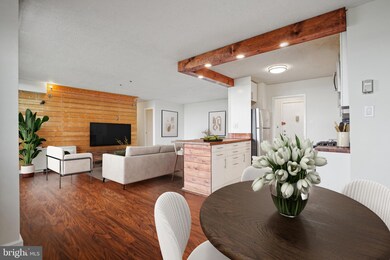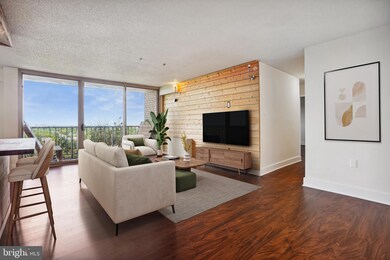
Park Place Condominium 2500 N Van Dorn St Unit 1021 Alexandria, VA 22302
Seminary Hill NeighborhoodHighlights
- Concierge
- Gourmet Kitchen
- Clubhouse
- Fitness Center
- Open Floorplan
- Traditional Architecture
About This Home
As of November 2024Step into this beautifully designed 2-bed, 2-bath condo on the 10th floor of Park Place, where stunning views await. The unit opens to gleaming luxury vinyl floors and ample natural light, enhancing its open-concept layout. The spacious living area features an accent-paneled wall and a floor-to-ceiling sliding door that blends indoor comfort with outdoor enjoyment. The kitchen is a chef’s dream, offering sleek white cabinetry, tiled backsplash, stainless steel appliances, and butcher block countertops. With a breakfast bar and dedicated dining space, it's perfect for hosting gatherings. Down the hall, you'll find the primary bedroom, complete with a sizable walk-in closet and a beautifully updated en-suite bath. An additional spacious bedroom and a well-appointed hallway bath provide extra comfort. Step out onto the private balcony, featuring custom-built benches, and savor your morning coffee while taking in the breathtaking views of Alexandria. For added convenience, the building offers a common laundry facility on each level and ample open parking. The condo fee includes building security with a front desk concierge, utilities (electric, gas, water, and trash removal), and access to amenities such as a swimming pool, fitness center, clubhouse, and common green spaces. With easy access to I-395 and the 495 Beltway, commuting is a breeze. You'll also find Safeway, Fresh Market, and other shopping options within a mile, plus you're just a short drive from Ronald Reagan Airport. Don’t miss this!
Property Details
Home Type
- Condominium
Est. Annual Taxes
- $2,951
Year Built
- Built in 1965
HOA Fees
- $908 Monthly HOA Fees
Home Design
- Traditional Architecture
- Brick Exterior Construction
Interior Spaces
- 1,037 Sq Ft Home
- Property has 1 Level
- Open Floorplan
- Beamed Ceilings
- Recessed Lighting
- Window Treatments
- Sliding Doors
- Family Room Off Kitchen
- Dining Area
Kitchen
- Gourmet Kitchen
- Breakfast Area or Nook
- Gas Oven or Range
- Built-In Microwave
- Dishwasher
- Stainless Steel Appliances
- Upgraded Countertops
Flooring
- Ceramic Tile
- Luxury Vinyl Plank Tile
Bedrooms and Bathrooms
- 2 Main Level Bedrooms
- En-Suite Bathroom
- Walk-In Closet
- 2 Full Bathrooms
Parking
- Parking Lot
- Off-Street Parking
- Unassigned Parking
Utilities
- 90% Forced Air Heating and Cooling System
- Natural Gas Water Heater
Additional Features
- Accessible Elevator Installed
Listing and Financial Details
- Assessor Parcel Number 50428390
Community Details
Overview
- Association fees include laundry, management, pool(s), trash, air conditioning, common area maintenance, electricity, exterior building maintenance, gas, heat, snow removal, sewer, water
- High-Rise Condominium
- Park Place Condominium Condos
- Park Place Community
- Park Place Subdivision
Amenities
- Concierge
- Picnic Area
- Common Area
- Clubhouse
- Laundry Facilities
Recreation
Pet Policy
- Pets allowed on a case-by-case basis
Security
- Front Desk in Lobby
Map
About Park Place Condominium
Home Values in the Area
Average Home Value in this Area
Property History
| Date | Event | Price | Change | Sq Ft Price |
|---|---|---|---|---|
| 11/14/2024 11/14/24 | Sold | $275,000 | +5.8% | $265 / Sq Ft |
| 10/28/2024 10/28/24 | Pending | -- | -- | -- |
| 10/24/2024 10/24/24 | For Sale | $260,000 | +24.4% | $251 / Sq Ft |
| 09/25/2024 09/25/24 | Pending | -- | -- | -- |
| 12/20/2017 12/20/17 | Sold | $209,000 | -0.4% | $202 / Sq Ft |
| 10/23/2017 10/23/17 | Pending | -- | -- | -- |
| 10/12/2017 10/12/17 | For Sale | $209,900 | -- | $202 / Sq Ft |
Tax History
| Year | Tax Paid | Tax Assessment Tax Assessment Total Assessment is a certain percentage of the fair market value that is determined by local assessors to be the total taxable value of land and additions on the property. | Land | Improvement |
|---|---|---|---|---|
| 2024 | $3,040 | $260,078 | $96,215 | $163,863 |
| 2023 | $2,887 | $260,078 | $96,215 | $163,863 |
| 2022 | $2,717 | $244,815 | $90,343 | $154,472 |
| 2021 | $2,654 | $239,088 | $88,140 | $150,948 |
| 2020 | $2,408 | $214,544 | $78,697 | $135,847 |
| 2019 | $2,313 | $204,665 | $78,697 | $125,968 |
| 2018 | $2,270 | $200,848 | $77,154 | $123,694 |
| 2017 | $2,118 | $187,392 | $77,154 | $110,238 |
| 2016 | $1,920 | $178,945 | $73,480 | $105,465 |
| 2015 | $2,062 | $197,716 | $81,644 | $116,072 |
| 2014 | $1,971 | $188,958 | $81,644 | $107,314 |
Mortgage History
| Date | Status | Loan Amount | Loan Type |
|---|---|---|---|
| Open | $261,250 | New Conventional | |
| Closed | $261,250 | New Conventional | |
| Previous Owner | $188,100 | New Conventional | |
| Previous Owner | $153,020 | FHA | |
| Previous Owner | $50,000 | Credit Line Revolving |
Deed History
| Date | Type | Sale Price | Title Company |
|---|---|---|---|
| Warranty Deed | $275,000 | First American Title | |
| Warranty Deed | $275,000 | First American Title | |
| Warranty Deed | $209,000 | New World Title & Escrow | |
| Warranty Deed | $157,000 | -- |
Similar Homes in Alexandria, VA
Source: Bright MLS
MLS Number: VAAX2038174
APN: 021.01-0B-1021
- 2500 N Van Dorn St Unit 1518
- 2500 N Van Dorn St Unit 916
- 2500 N Van Dorn St Unit 1411
- 2500 N Van Dorn St Unit 726
- 3311 Wyndham Cir Unit 3202
- 3311 Wyndham Cir Unit 1199
- 3313 Wyndham Cir Unit 1218
- 3306 Wyndham Cir Unit 230
- 3307 Wyndham Cir Unit 4163
- 3312 Wyndham Cir Unit 104
- 3315 Wyndham Cir Unit 4236
- 3820 Keller Ave
- 4550 Strutfield Ln Unit 2108
- 4803 30th St S Unit A2
- 4801 30th St S Unit 2969
- 2934 S Columbus St Unit B2
- 2924 S Buchanan St Unit A2
- 3070 S Abingdon St
- 4560 Strutfield Ln Unit 1203
- 4560 Strutfield Ln Unit 1209

