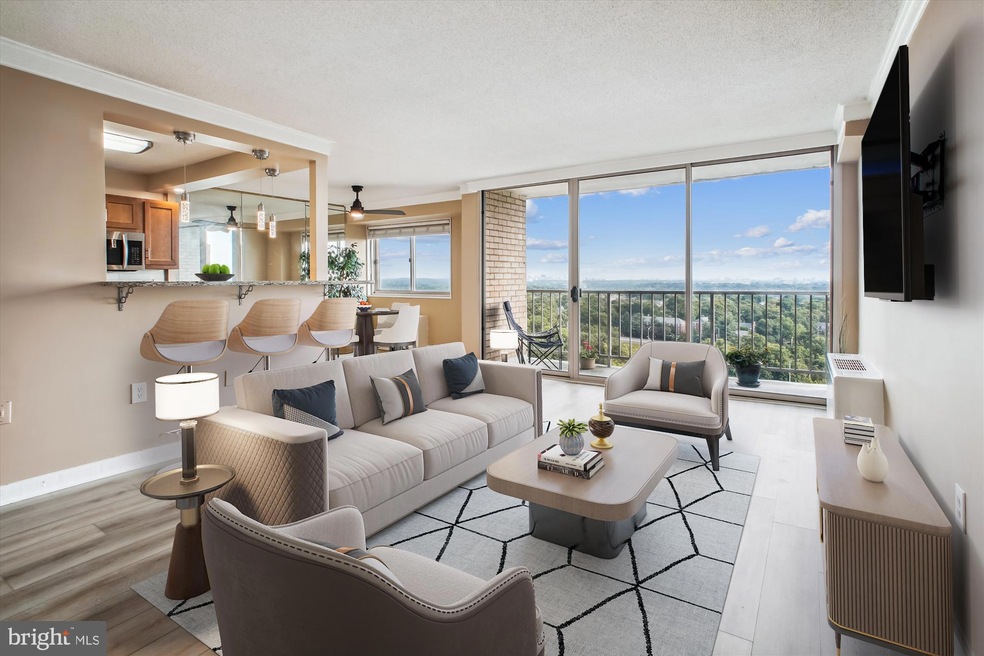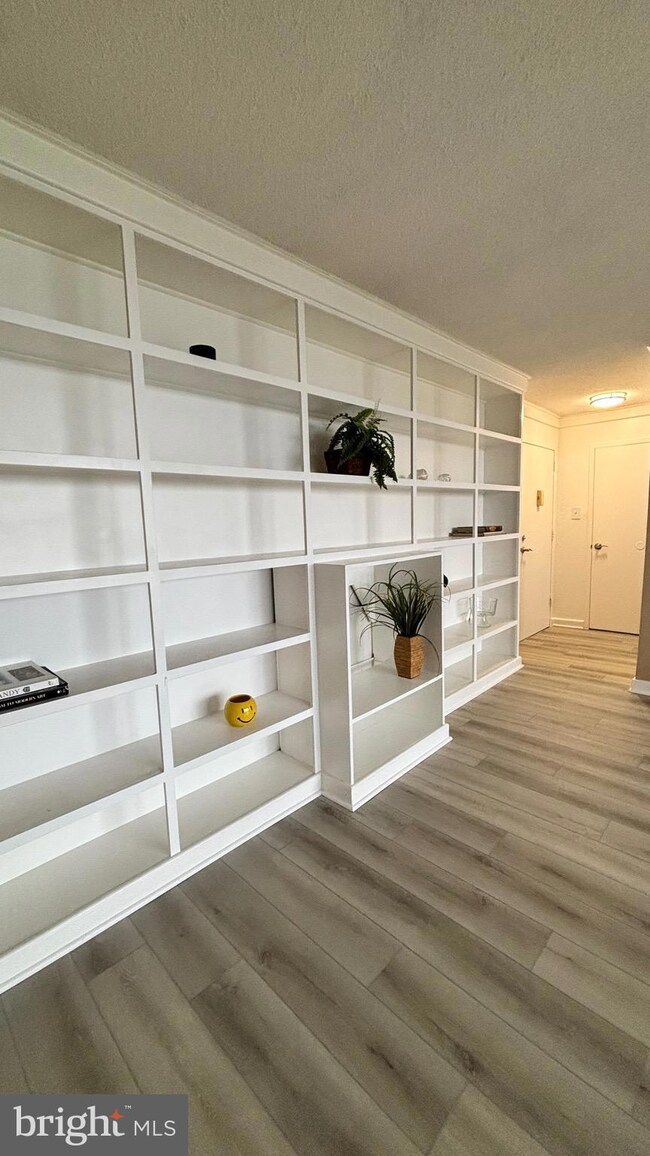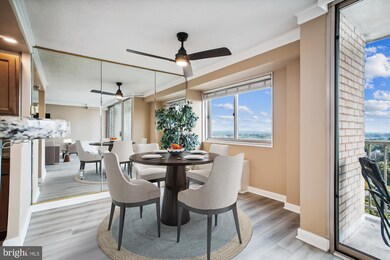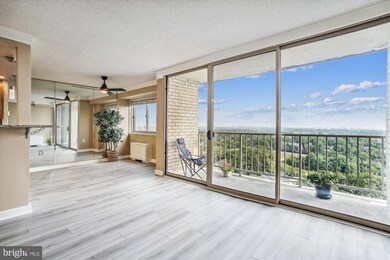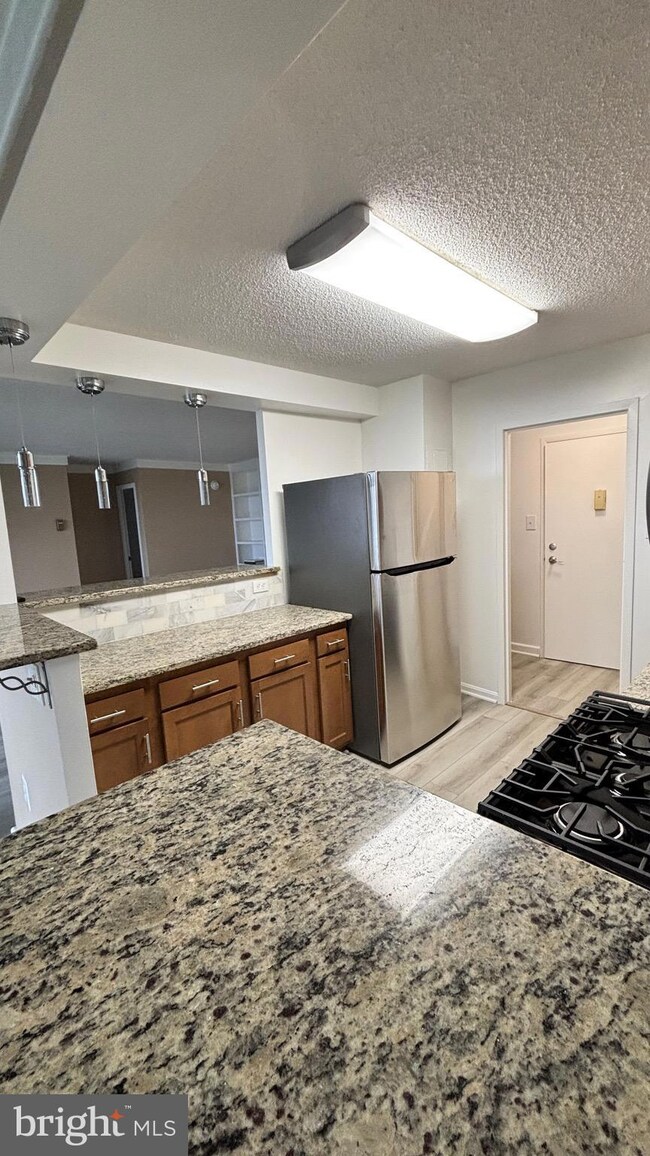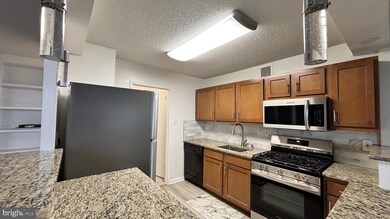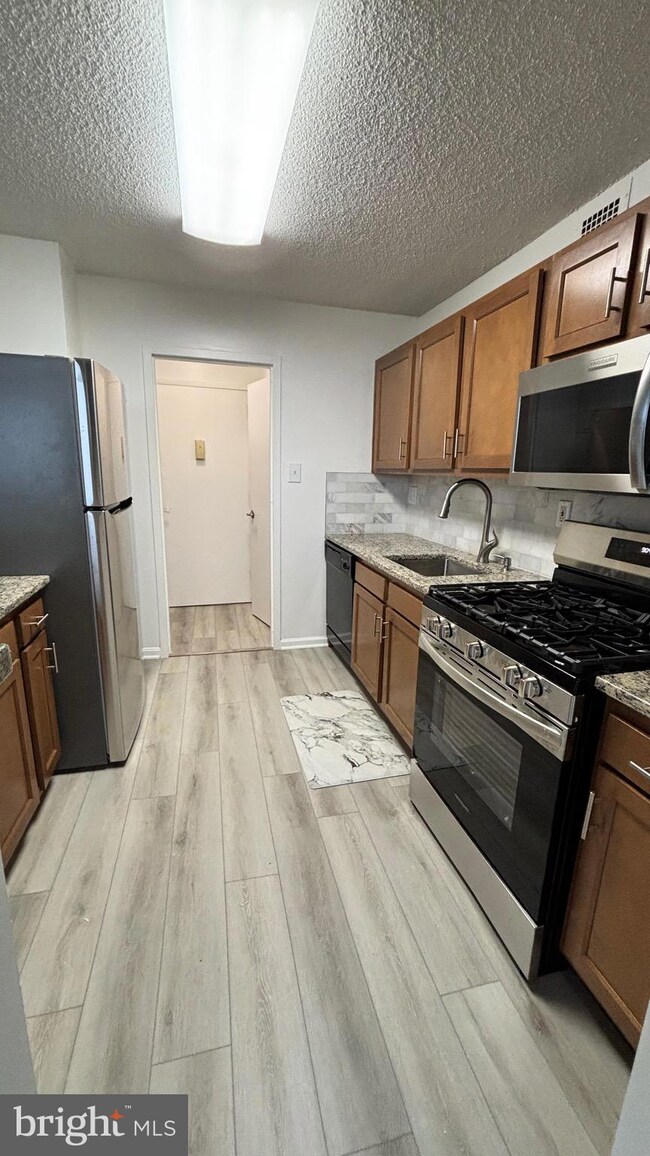
Park Place Condominium 2500 N Van Dorn St Unit 1423 Alexandria, VA 22302
Seminary Hill NeighborhoodHighlights
- Concierge
- 24-Hour Security
- Open Floorplan
- Fitness Center
- City View
- Contemporary Architecture
About This Home
As of October 2024When you walk in the door you know that you have arrived at a cool, in-city residence with dramatic views of Washington DC. The 4th of July views from your balcony are spectacular. You will love the large living/dining room area with all new LVP flooring, floor-to-ceiling windows out to the private balcony. There is a separate dining space with new remote-control fan/light. The renovated kitchen is open to the living room and features all granite coutertops, a bar with custom lighting, NEW stainless steel stove with gas cooking and built in air fryer, and NEW SS refrigerator. There is a spacious bedroom with walk-in closet. ALL NEW luxury vinyl plank flooring throughout the unit. The updated bathroom features NEW lighting and a replaced vanity & toilet. The rent includes ALL utilities except phone & cable. The Park Place condominium offers upscale living in a great location. The building is constantly being upgraded and now offers, modern hallways, modern gym, pool, replaced windows, elevators, roof, boiler, chiller and more. There is on-site property management. Pets are OK here, and the home is located across the street from Fort Ward park, a great place to walk. Plenty of on-site parking for residents and guests. Garage parking space for rent. Park Place is close to Homeland Security, a short 10 min drive to The Washington Mall, 10 min drive to Old Town, or 10 min drive to National Airport. Free city Bus with bicycle carriers to Pentagon/King St Metros, Old Town at the door. Walk to shopping, parks. OPEN SUNDAY 9/22/24 1-4PM
Property Details
Home Type
- Condominium
Est. Annual Taxes
- $2,350
Year Built
- Built in 1965 | Remodeled in 2018
HOA Fees
- $826 Monthly HOA Fees
Property Views
- Scenic Vista
Home Design
- Contemporary Architecture
- Brick Exterior Construction
Interior Spaces
- 800 Sq Ft Home
- Property has 1 Level
- Open Floorplan
- Bar
- Double Pane Windows
- Insulated Windows
- Window Treatments
- Insulated Doors
- Living Room
- Dining Room
Kitchen
- Gas Oven or Range
- Stove
- Microwave
- Dishwasher
- Disposal
Bedrooms and Bathrooms
- 1 Main Level Bedroom
- En-Suite Primary Bedroom
- En-Suite Bathroom
- Walk-In Closet
- 1 Full Bathroom
- Bathtub with Shower
Home Security
Parking
- 1 Off-Street Space
- Parking Lot
- Unassigned Parking
Accessible Home Design
- Accessible Elevator Installed
- Doors are 32 inches wide or more
- Level Entry For Accessibility
Utilities
- Forced Air Heating and Cooling System
- Convector Heater
- Natural Gas Water Heater
- Cable TV Available
Additional Features
- Property is in very good condition
Listing and Financial Details
- Assessor Parcel Number 50428890
Community Details
Overview
- Association fees include air conditioning, common area maintenance, electricity, exterior building maintenance, gas, heat, lawn maintenance, management, insurance, parking fee, pool(s), sewer, snow removal, water, trash
- 423 Units
- High-Rise Condominium
- Park Place Condos
- Park Place Subdivision, Gorgeous 1Br Floorplan
- Park Place Community
- Property Manager
Amenities
- Concierge
- Meeting Room
- Laundry Facilities
Recreation
Pet Policy
- Dogs and Cats Allowed
Security
- 24-Hour Security
- Front Desk in Lobby
- Fire and Smoke Detector
Map
About Park Place Condominium
Home Values in the Area
Average Home Value in this Area
Property History
| Date | Event | Price | Change | Sq Ft Price |
|---|---|---|---|---|
| 10/25/2024 10/25/24 | Sold | $240,000 | 0.0% | $300 / Sq Ft |
| 10/03/2024 10/03/24 | Pending | -- | -- | -- |
| 10/02/2024 10/02/24 | Price Changed | $239,950 | -1.1% | $300 / Sq Ft |
| 09/13/2024 09/13/24 | For Sale | $242,500 | 0.0% | $303 / Sq Ft |
| 08/16/2024 08/16/24 | Off Market | $242,500 | -- | -- |
| 08/11/2024 08/11/24 | Price Changed | $242,500 | 0.0% | $303 / Sq Ft |
| 06/15/2019 06/15/19 | Rented | $1,595 | +6.3% | -- |
| 05/31/2019 05/31/19 | Under Contract | -- | -- | -- |
| 05/31/2019 05/31/19 | Off Market | $1,500 | -- | -- |
| 05/18/2019 05/18/19 | Price Changed | $1,500 | -6.0% | $2 / Sq Ft |
| 05/12/2019 05/12/19 | Price Changed | $1,595 | -3.3% | $2 / Sq Ft |
| 05/02/2019 05/02/19 | Price Changed | $1,650 | -2.9% | $2 / Sq Ft |
| 04/27/2019 04/27/19 | Price Changed | $1,700 | -0.9% | $2 / Sq Ft |
| 04/27/2019 04/27/19 | Price Changed | $1,715 | +0.9% | $2 / Sq Ft |
| 04/20/2019 04/20/19 | For Rent | $1,700 | +17.2% | -- |
| 12/01/2015 12/01/15 | Rented | $1,450 | -7.9% | -- |
| 11/30/2015 11/30/15 | Under Contract | -- | -- | -- |
| 10/06/2015 10/06/15 | For Rent | $1,575 | -- | -- |
Tax History
| Year | Tax Paid | Tax Assessment Tax Assessment Total Assessment is a certain percentage of the fair market value that is determined by local assessors to be the total taxable value of land and additions on the property. | Land | Improvement |
|---|---|---|---|---|
| 2024 | $2,439 | $207,128 | $72,675 | $134,453 |
| 2023 | $2,299 | $207,128 | $72,675 | $134,453 |
| 2022 | $2,159 | $194,486 | $68,239 | $126,247 |
| 2021 | $2,106 | $189,743 | $66,575 | $123,168 |
| 2020 | $1,905 | $169,414 | $59,442 | $109,972 |
| 2019 | $1,817 | $160,781 | $59,442 | $101,339 |
| 2018 | $1,781 | $157,629 | $58,277 | $99,352 |
| 2017 | $1,648 | $145,871 | $58,277 | $87,594 |
| 2016 | $1,491 | $138,925 | $55,502 | $83,423 |
| 2015 | $1,610 | $154,360 | $61,668 | $92,692 |
| 2014 | $1,530 | $146,706 | $61,668 | $85,038 |
Mortgage History
| Date | Status | Loan Amount | Loan Type |
|---|---|---|---|
| Open | $192,000 | New Conventional |
Deed History
| Date | Type | Sale Price | Title Company |
|---|---|---|---|
| Deed | $240,000 | Old Republic National Title | |
| Deed | $75,000 | -- |
Similar Homes in Alexandria, VA
Source: Bright MLS
MLS Number: VAAX2036884
APN: 021.01-0B-1423
- 2500 N Van Dorn St Unit 401
- 2500 N Van Dorn St Unit 1518
- 2500 N Van Dorn St Unit 916
- 2500 N Van Dorn St Unit 1411
- 2500 N Van Dorn St Unit 726
- 3311 Wyndham Cir Unit 3202
- 3311 Wyndham Cir Unit 1199
- 3313 Wyndham Cir Unit 1218
- 3306 Wyndham Cir Unit 230
- 3310 Wyndham Cir Unit 111
- 3307 Wyndham Cir Unit 4163
- 3312 Wyndham Cir Unit 104
- 3315 Wyndham Cir Unit 4236
- 3820 Keller Ave
- 4550 Strutfield Ln Unit 2108
- 4803 30th St S Unit A2
- 4801 30th St S Unit 2969
- 2934 S Columbus St Unit B2
- 2924 S Buchanan St Unit A2
- 3070 S Abingdon St
