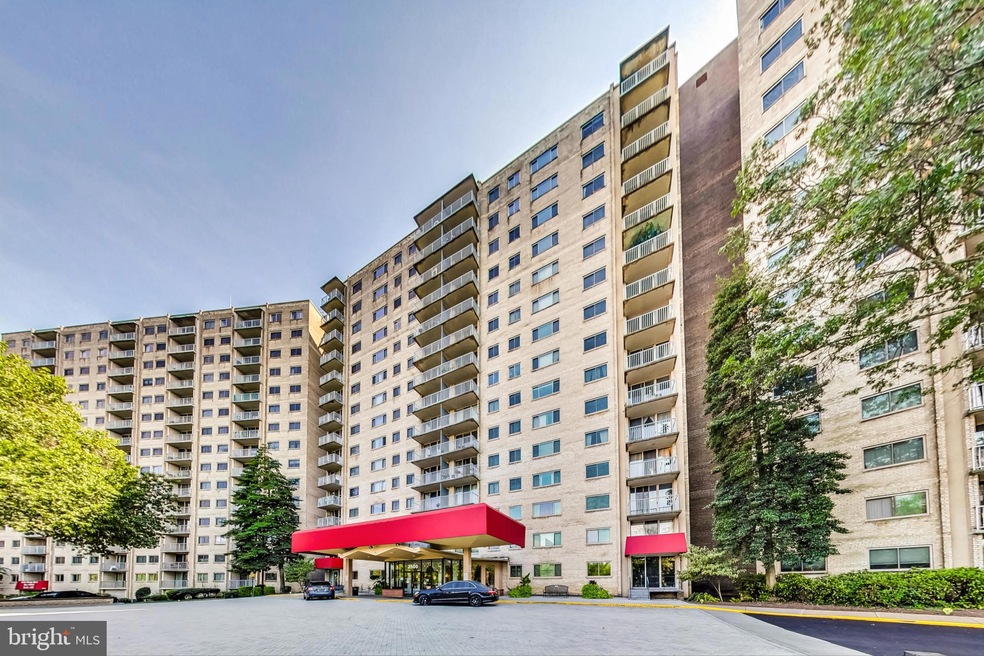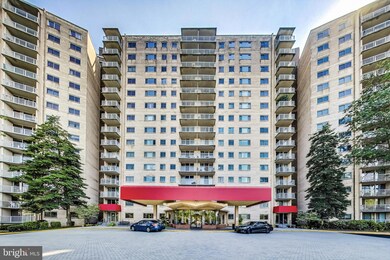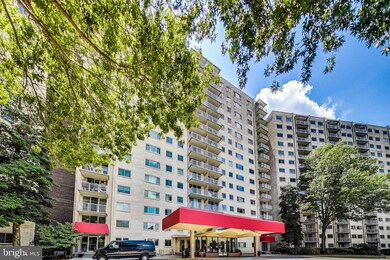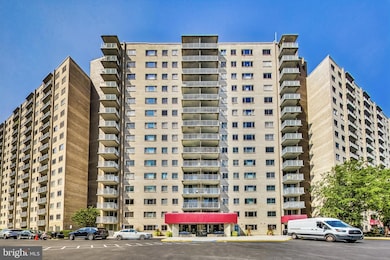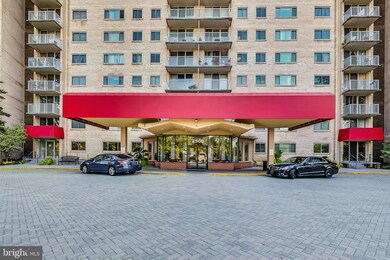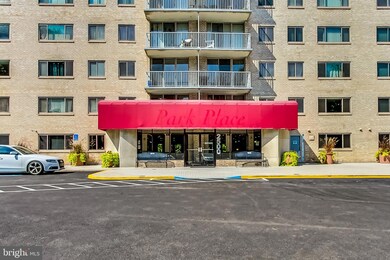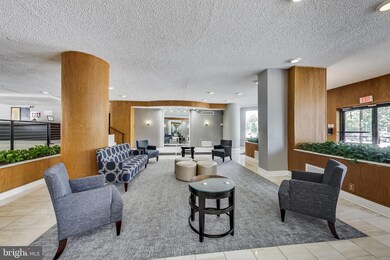
Park Place Condominium 2500 N Van Dorn St Unit 305 Alexandria, VA 22302
Seminary Hill NeighborhoodHighlights
- Concierge
- 24-Hour Security
- Community Center
- Fitness Center
- Community Pool
- Galley Kitchen
About This Home
As of October 2024CANCELLED OPEN HOUSE - SATURDAY, SEPT 21! Welcome to 2500 North Van Dorn Street, Unit 305, Alexandria, VA! This recently updated 1-bedroom, 1-bathroom gem offers 900 sqft (per floorplan measurements) of smartly designed living space, including a private 50 sqft balcony perfect for relaxation. Step into a bright and airy home featuring recent updates and ample natural light. Large living room, separate dining space, a walk-through kitchen, and bedroom that’s large enough for a king-sized bed with a walk-in closet. Enjoy the convenience of a community with concierge service, a conference/party room, and a well-equipped gym, perfect for maintaining an active lifestyle. Unwind by the pool or host gatherings at the barbecue area. The condo fee includes ALL UTILITIES, on-site management, and assigned garage parking. There are also storage units available in this pet-friendly community. The building also features newly updated elevators, renovated lobby, and laundry facilities on each floor for your convenience. Very conveniently located to Fort Ward Park, Van Dorn Metro station, I-395, Shirlington, Pentagon City, Crystal City, Arlington, King Street and Old Town, and Washington DC. This midrise community provides everything you need for comfortable, modern living. Don’t miss out on this exceptional opportunity!
Property Details
Home Type
- Condominium
Est. Annual Taxes
- $2,299
Year Built
- Built in 1965
Lot Details
- North Facing Home
HOA Fees
- $846 Monthly HOA Fees
Parking
- Basement Garage
- Parking Lot
Home Design
- Brick Exterior Construction
Interior Spaces
- 899 Sq Ft Home
- Property has 1 Level
- Window Treatments
- Dining Area
- Carpet
- Laundry on upper level
Kitchen
- Galley Kitchen
- Gas Oven or Range
- Dishwasher
- Disposal
Bedrooms and Bathrooms
- 1 Main Level Bedroom
- Walk-In Closet
- 1 Full Bathroom
- Bathtub with Shower
Home Security
- Intercom
- Exterior Cameras
Accessible Home Design
- Accessible Elevator Installed
- Halls are 36 inches wide or more
Utilities
- Convector
- Convector Heater
- Natural Gas Water Heater
Listing and Financial Details
- Assessor Parcel Number 50426290
Community Details
Overview
- Association fees include air conditioning, alarm system, common area maintenance, electricity, exterior building maintenance, gas, health club, heat, laundry, lawn maintenance, management, parking fee, pool(s), recreation facility, reserve funds, road maintenance, sewer, snow removal, trash, water, insurance
- High-Rise Condominium
- Legum & Norman Condos
- Park Place Community
- Park Place Subdivision
- Property Manager
Amenities
- Concierge
- Picnic Area
- Common Area
- Community Center
- Meeting Room
- Party Room
- Laundry Facilities
- Community Storage Space
Recreation
Pet Policy
- Dogs and Cats Allowed
Security
- 24-Hour Security
- Front Desk in Lobby
Map
About Park Place Condominium
Home Values in the Area
Average Home Value in this Area
Property History
| Date | Event | Price | Change | Sq Ft Price |
|---|---|---|---|---|
| 10/11/2024 10/11/24 | Sold | $199,900 | 0.0% | $222 / Sq Ft |
| 09/05/2024 09/05/24 | For Sale | $199,900 | +35.1% | $222 / Sq Ft |
| 10/18/2013 10/18/13 | Sold | $148,000 | -1.3% | $189 / Sq Ft |
| 10/07/2013 10/07/13 | Pending | -- | -- | -- |
| 10/04/2013 10/04/13 | Price Changed | $150,000 | -2.4% | $191 / Sq Ft |
| 09/18/2013 09/18/13 | Price Changed | $153,700 | -0.2% | $196 / Sq Ft |
| 09/11/2013 09/11/13 | Price Changed | $154,000 | -0.6% | $196 / Sq Ft |
| 09/07/2013 09/07/13 | Price Changed | $154,900 | -0.1% | $198 / Sq Ft |
| 09/04/2013 09/04/13 | Price Changed | $155,000 | -0.3% | $198 / Sq Ft |
| 08/30/2013 08/30/13 | Price Changed | $155,500 | -0.3% | $198 / Sq Ft |
| 08/28/2013 08/28/13 | Price Changed | $156,000 | -0.6% | $199 / Sq Ft |
| 08/21/2013 08/21/13 | Price Changed | $157,000 | -1.3% | $200 / Sq Ft |
| 08/14/2013 08/14/13 | Price Changed | $159,000 | -0.3% | $203 / Sq Ft |
| 08/13/2013 08/13/13 | Price Changed | $159,500 | -0.3% | $203 / Sq Ft |
| 08/09/2013 08/09/13 | Price Changed | $160,000 | -3.0% | $204 / Sq Ft |
| 07/31/2013 07/31/13 | Price Changed | $165,000 | -1.5% | $210 / Sq Ft |
| 06/22/2013 06/22/13 | For Sale | $167,500 | -- | $214 / Sq Ft |
Tax History
| Year | Tax Paid | Tax Assessment Tax Assessment Total Assessment is a certain percentage of the fair market value that is determined by local assessors to be the total taxable value of land and additions on the property. | Land | Improvement |
|---|---|---|---|---|
| 2024 | $2,388 | $202,557 | $72,675 | $129,882 |
| 2023 | $2,248 | $202,557 | $72,675 | $129,882 |
| 2022 | $2,118 | $190,804 | $68,239 | $122,565 |
| 2021 | $2,069 | $186,395 | $66,575 | $119,820 |
| 2020 | $1,901 | $168,674 | $59,442 | $109,232 |
| 2019 | $1,818 | $160,884 | $59,442 | $101,442 |
| 2018 | $1,785 | $157,926 | $58,277 | $99,649 |
| 2017 | $1,665 | $147,316 | $58,277 | $89,039 |
| 2016 | $1,511 | $140,777 | $55,502 | $85,275 |
| 2015 | $1,620 | $155,307 | $61,668 | $93,639 |
| 2014 | $1,548 | $148,401 | $61,668 | $86,733 |
Mortgage History
| Date | Status | Loan Amount | Loan Type |
|---|---|---|---|
| Open | $196,278 | FHA | |
| Previous Owner | $91,215 | New Conventional | |
| Previous Owner | $204,300 | VA | |
| Previous Owner | $75,000 | Credit Line Revolving | |
| Previous Owner | $65,737 | No Value Available |
Deed History
| Date | Type | Sale Price | Title Company |
|---|---|---|---|
| Deed | $199,900 | Westcor Land Title | |
| Warranty Deed | $148,000 | -- | |
| Trustee Deed | $121,620 | -- | |
| Warranty Deed | $200,000 | -- | |
| Deed | $67,500 | -- |
Similar Homes in the area
Source: Bright MLS
MLS Number: VAAX2037698
APN: 021.01-0B-0305
- 2500 N Van Dorn St Unit 401
- 2500 N Van Dorn St Unit 1518
- 2500 N Van Dorn St Unit 916
- 2500 N Van Dorn St Unit 1411
- 2500 N Van Dorn St Unit 726
- 3311 Wyndham Cir Unit 3202
- 3311 Wyndham Cir Unit 1199
- 3313 Wyndham Cir Unit 1218
- 3306 Wyndham Cir Unit 230
- 3310 Wyndham Cir Unit 111
- 3307 Wyndham Cir Unit 4163
- 3312 Wyndham Cir Unit 104
- 3315 Wyndham Cir Unit 4236
- 3820 Keller Ave
- 4550 Strutfield Ln Unit 2108
- 4803 30th St S Unit A2
- 4801 30th St S Unit 2969
- 2934 S Columbus St Unit B2
- 2924 S Buchanan St Unit A2
- 3070 S Abingdon St
