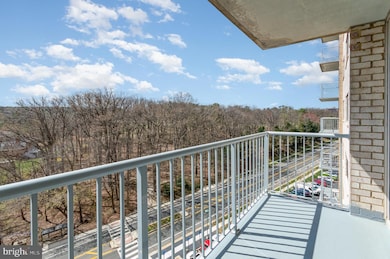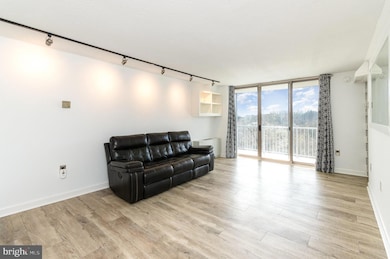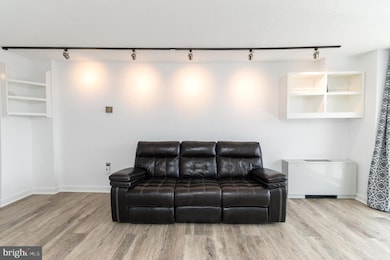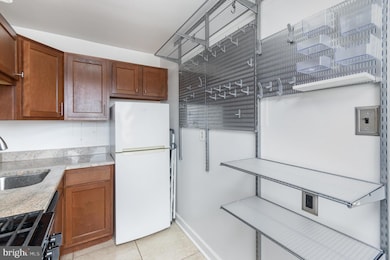
Park Place Condominium 2500 N Van Dorn St Unit 916 Alexandria, VA 22302
Seminary Hill NeighborhoodEstimated payment $1,780/month
Highlights
- Fitness Center
- Panoramic View
- Upgraded Countertops
- 24-Hour Security
- Open Floorplan
- Community Pool
About This Home
Charming studio, 1-bathroom condo in an unbeatable location! Enjoy a private balcony with serene views of Fort Ward Park, complete with scenic walking trails. This unit features luxury vinyl flooring and updated lighting throughout, an upgraded kitchen with gas cooking, modern cabinets, granite countertops, large walk-in closet and custom built-ins throughout to maximize space.
Park Place offers exceptional amenities, including an outdoor pool with cabana, two fitness centers, a party room, a picnic area, and a 24-hour concierge in a secure building. Additional conveniences include electric car charging stations, Amazon package lockers in the lobby and lobby WiFi. There are two shared laundry rooms and a dedicated trash/recycling room on each floor. The well-managed association is not only friendly but also highly proactive in maintaining the community.
Condo fees cover ALL UTILITIES except cable and internet, multiple provider options available. Commuters will love the easy access to I-395, Route 7, and Metrobus service right at the front entrance—just a quick 5-10 minute ride to the Pentagon Metro. Minutes from Bradlee Shopping Center, Shirlington, Reagan National Airport, Old Town, Del Ray, the Pentagon, DC, and Crystal City. A perfect blend of convenience, comfort, and community!
Property Details
Home Type
- Condominium
Est. Annual Taxes
- $1,504
Year Built
- Built in 1965 | Remodeled in 2016
HOA Fees
- $712 Monthly HOA Fees
Property Views
- Panoramic
- Woods
Home Design
- Studio
- Masonry
Interior Spaces
- 467 Sq Ft Home
- Property has 1 Level
- Open Floorplan
- Partially Furnished
- Awning
- Sliding Windows
- Sliding Doors
- Combination Dining and Living Room
- Efficiency Studio
Kitchen
- Gas Oven or Range
- Dishwasher
- Upgraded Countertops
- Disposal
Flooring
- Ceramic Tile
- Luxury Vinyl Plank Tile
Bedrooms and Bathrooms
- Walk-In Closet
- 1 Full Bathroom
- Bathtub with Shower
Home Security
- Intercom
- Monitored
Parking
- 2 Open Parking Spaces
- 2 Parking Spaces
- Free Parking
- Lighted Parking
- Parking Lot
- Off-Street Parking
- Surface Parking
- Parking Permit Included
- Unassigned Parking
Outdoor Features
- Exterior Lighting
Utilities
- Forced Air Heating and Cooling System
- Vented Exhaust Fan
- Natural Gas Water Heater
- Phone Available
- Cable TV Available
Additional Features
- Accessible Elevator Installed
- Energy-Efficient Windows
- Extensive Hardscape
Listing and Financial Details
- Assessor Parcel Number 50428070
Community Details
Overview
- Association fees include air conditioning, common area maintenance, electricity, exterior building maintenance, heat, insurance, management, pool(s), reserve funds, sewer, trash, water
- High-Rise Condominium
- Park Place Community
- Park Place Subdivision
- Property Manager
Amenities
- Picnic Area
- Meeting Room
- Party Room
- Laundry Facilities
Recreation
Pet Policy
- Pets Allowed
Security
- 24-Hour Security
- Front Desk in Lobby
- Resident Manager or Management On Site
- Fire and Smoke Detector
Map
About Park Place Condominium
Home Values in the Area
Average Home Value in this Area
Tax History
| Year | Tax Paid | Tax Assessment Tax Assessment Total Assessment is a certain percentage of the fair market value that is determined by local assessors to be the total taxable value of land and additions on the property. | Land | Improvement |
|---|---|---|---|---|
| 2024 | $1,593 | $132,574 | $50,969 | $81,605 |
| 2023 | $1,472 | $132,574 | $50,969 | $81,605 |
| 2022 | $1,382 | $124,483 | $47,859 | $76,624 |
| 2021 | $1,348 | $121,446 | $46,691 | $74,755 |
| 2020 | $1,235 | $108,435 | $41,689 | $66,746 |
| 2019 | $1,166 | $103,195 | $41,689 | $61,506 |
| 2018 | $1,143 | $101,172 | $40,872 | $60,300 |
| 2017 | $1,156 | $102,318 | $40,872 | $61,446 |
| 2016 | $1,046 | $97,445 | $38,925 | $58,520 |
| 2015 | $1,129 | $108,272 | $43,250 | $65,022 |
| 2014 | $1,073 | $102,903 | $43,250 | $59,653 |
Property History
| Date | Event | Price | Change | Sq Ft Price |
|---|---|---|---|---|
| 03/28/2025 03/28/25 | For Sale | $169,000 | +27.1% | $362 / Sq Ft |
| 10/06/2021 10/06/21 | Sold | $133,000 | -4.3% | $285 / Sq Ft |
| 08/22/2021 08/22/21 | Pending | -- | -- | -- |
| 07/19/2021 07/19/21 | Price Changed | $139,000 | -5.4% | $298 / Sq Ft |
| 05/12/2021 05/12/21 | For Sale | $147,000 | +10.5% | $315 / Sq Ft |
| 04/01/2021 04/01/21 | Off Market | $133,000 | -- | -- |
Deed History
| Date | Type | Sale Price | Title Company |
|---|---|---|---|
| Warranty Deed | $133,000 | Universal Title | |
| Warranty Deed | $146,000 | -- | |
| Deed | $49,000 | -- |
Mortgage History
| Date | Status | Loan Amount | Loan Type |
|---|---|---|---|
| Previous Owner | $132,223 | New Conventional | |
| Previous Owner | $146,000 | New Conventional | |
| Previous Owner | $47,000 | New Conventional | |
| Previous Owner | $25,000 | Credit Line Revolving | |
| Previous Owner | $46,550 | No Value Available |
Similar Homes in Alexandria, VA
Source: Bright MLS
MLS Number: VAAX2043330
APN: 021.01-0B-0916
- 2500 N Van Dorn St Unit 401
- 2500 N Van Dorn St Unit 1518
- 2500 N Van Dorn St Unit 916
- 2500 N Van Dorn St Unit 1411
- 2500 N Van Dorn St Unit 726
- 3311 Wyndham Cir Unit 3202
- 3311 Wyndham Cir Unit 1199
- 3313 Wyndham Cir Unit 1218
- 3306 Wyndham Cir Unit 230
- 3310 Wyndham Cir Unit 111
- 3307 Wyndham Cir Unit 4163
- 3312 Wyndham Cir Unit 104
- 3315 Wyndham Cir Unit 4236
- 3820 Keller Ave
- 4550 Strutfield Ln Unit 2108
- 4803 30th St S Unit A2
- 4801 30th St S Unit 2969
- 2934 S Columbus St Unit B2
- 2924 S Buchanan St Unit A2
- 3070 S Abingdon St






