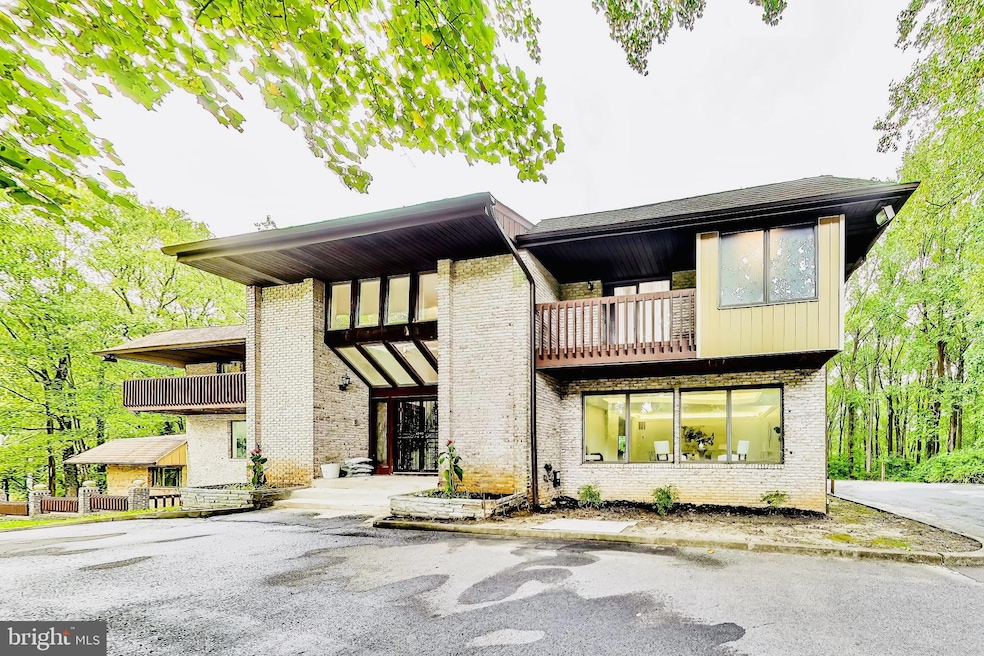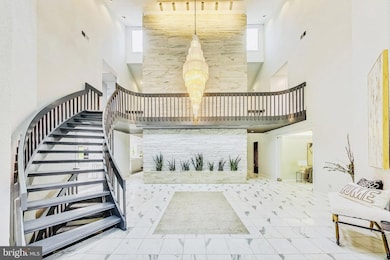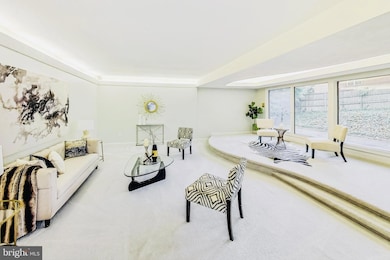
2500 Old Largo Rd Upper Marlboro, MD 20772
Estimated payment $8,521/month
Highlights
- Private Pool
- View of Trees or Woods
- Curved or Spiral Staircase
- Sauna
- Open Floorplan
- Deck
About This Home
Discover your Dream Contemporary generational home, a luxurious retreat nestled on 7 acres of idyllic wooded land. Boasting an expansive 9,800 square feet, this stunning Grand Estate home features five spacious bedrooms, each with its own private deck, offering breathtaking views and the perfect spot for morning coffee or sunset relaxation.
Upon entering the grand foyer, you’ll be captivated by the exquisite marble flooring that flows throughout the first level, the Vaulted ceilings while setting the stage for an elegant living experience.
The impressive family room is highlighted by a sleek fireplace adding warmth and sophistication to the inviting space, ideal for both intimate gatherings and larger celebrations. The kitchen is a pure treat and a chef’s delight. This exceptional home includes modern bathrooms, each designed with a chic, contemporary flair that blends style and functionality. The Spa-like Owner’s suite is a true Oasis the sets the tone for the entire home. The open-concept layout promotes seamless transitions between rooms, making everyday living and entertaining a breeze. The lower level of the home is a true entertainment oasis.
Enjoy a fully equipped bar, a lively dance floor, a gym, and a relaxing sauna—all designed for your leisure and wellness. This versatile space caters to both downtime and vibrant gatherings, ensuring endless opportunities for enjoyment. Whether you prefer a dedicated corporate style office or a cozy study, this residence offers adaptable spaces to meet your professional and personal needs.
Surrounded by picturesque nature, you can relish the privacy of this exclusive enclave while savoring all the comforts of modern living. With every bedroom equipped with its own deck, your outdoor escape is just steps away.
This Home appraised at1,375,000
Home Details
Home Type
- Single Family
Est. Annual Taxes
- $16,861
Year Built
- Built in 1988 | Remodeled in 2020
Lot Details
- 7.02 Acre Lot
- Property is in excellent condition
- Property is zoned RE
Parking
- 3 Car Direct Access Garage
- Side Facing Garage
- Driveway
- Parking Lot
- Off-Street Parking
Home Design
- Contemporary Architecture
- Brick Exterior Construction
- Brick Foundation
- Architectural Shingle Roof
Interior Spaces
- Property has 3 Levels
- Open Floorplan
- Wet Bar
- Curved or Spiral Staircase
- Vaulted Ceiling
- Skylights
- Recessed Lighting
- 3 Fireplaces
- Double Sided Fireplace
- Fireplace With Glass Doors
- Marble Fireplace
- Gas Fireplace
- Sliding Windows
- Sliding Doors
- Atrium Doors
- Sauna
- Views of Woods
- Storm Doors
- Dryer
Kitchen
- Breakfast Area or Nook
- Butlers Pantry
- Double Oven
- Electric Oven or Range
- Range Hood
- Ice Maker
- ENERGY STAR Qualified Dishwasher
- Kitchen Island
- Wine Rack
- Disposal
- Instant Hot Water
Flooring
- Partially Carpeted
- Marble
- Luxury Vinyl Plank Tile
Bedrooms and Bathrooms
- 5 Bedrooms
- Dual Flush Toilets
- Hydromassage or Jetted Bathtub
- Bathtub with Shower
- Walk-in Shower
Finished Basement
- Interior and Side Basement Entry
- Garage Access
- Sump Pump
- Space For Rooms
Outdoor Features
- Private Pool
- Multiple Balconies
- Deck
- Rain Gutters
Utilities
- Central Air
- Heat Pump System
- Well
- Electric Water Heater
- Public Septic
Community Details
- No Home Owners Association
- Brock Hall Plat 1 Subdivision
Listing and Financial Details
- Assessor Parcel Number 17030228890
Map
Home Values in the Area
Average Home Value in this Area
Tax History
| Year | Tax Paid | Tax Assessment Tax Assessment Total Assessment is a certain percentage of the fair market value that is determined by local assessors to be the total taxable value of land and additions on the property. | Land | Improvement |
|---|---|---|---|---|
| 2024 | $17,341 | $1,167,700 | $0 | $0 |
| 2023 | $13,875 | $927,700 | $0 | $0 |
| 2022 | $10,409 | $687,700 | $168,600 | $519,100 |
| 2021 | $10,375 | $685,367 | $0 | $0 |
| 2020 | $10,342 | $683,033 | $0 | $0 |
| 2019 | $9,748 | $680,700 | $170,200 | $510,500 |
| 2018 | $14,960 | $1,002,833 | $0 | $0 |
| 2017 | $13,505 | $952,467 | $0 | $0 |
| 2016 | -- | $902,100 | $0 | $0 |
| 2015 | $12,149 | $883,900 | $0 | $0 |
| 2014 | $12,149 | $865,700 | $0 | $0 |
Property History
| Date | Event | Price | Change | Sq Ft Price |
|---|---|---|---|---|
| 04/14/2025 04/14/25 | Pending | -- | -- | -- |
| 03/28/2025 03/28/25 | For Sale | $1,275,000 | +82.1% | $140 / Sq Ft |
| 09/25/2020 09/25/20 | Sold | $700,000 | -4.8% | $115 / Sq Ft |
| 09/22/2020 09/22/20 | For Sale | $735,000 | 0.0% | $121 / Sq Ft |
| 07/31/2020 07/31/20 | Pending | -- | -- | -- |
| 06/24/2020 06/24/20 | Pending | -- | -- | -- |
| 06/06/2020 06/06/20 | Price Changed | $735,000 | -2.6% | $121 / Sq Ft |
| 06/05/2020 06/05/20 | For Sale | $755,000 | +7.9% | $124 / Sq Ft |
| 05/30/2020 05/30/20 | Off Market | $700,000 | -- | -- |
| 03/23/2020 03/23/20 | Price Changed | $755,000 | -2.6% | $124 / Sq Ft |
| 02/27/2020 02/27/20 | For Sale | $775,000 | +78.2% | $127 / Sq Ft |
| 01/23/2017 01/23/17 | Sold | $435,000 | 0.0% | $44 / Sq Ft |
| 11/07/2016 11/07/16 | Pending | -- | -- | -- |
| 10/11/2016 10/11/16 | Price Changed | $435,000 | -3.1% | $44 / Sq Ft |
| 08/28/2016 08/28/16 | For Sale | $449,000 | -- | $46 / Sq Ft |
Deed History
| Date | Type | Sale Price | Title Company |
|---|---|---|---|
| Deed | $700,000 | Emkay Title Solutions Llc | |
| Deed | $350,000 | Old Republic National Title | |
| Deed | $435,000 | Passport Title Services Llc | |
| Deed | $1,550,000 | -- | |
| Deed | $1,550,000 | -- | |
| Deed | $1,550,000 | -- |
Mortgage History
| Date | Status | Loan Amount | Loan Type |
|---|---|---|---|
| Open | $762,755 | New Conventional | |
| Previous Owner | $396,000 | Purchase Money Mortgage | |
| Previous Owner | $544,000 | Purchase Money Mortgage | |
| Previous Owner | $544,000 | Purchase Money Mortgage | |
| Previous Owner | $325,000 | Credit Line Revolving | |
| Previous Owner | $1,339,000 | Stand Alone Refi Refinance Of Original Loan |
Similar Homes in Upper Marlboro, MD
Source: Bright MLS
MLS Number: MDPG2146850
APN: 03-0228890
- 2610 Old Largo Rd
- 2304 Norwich Place
- 13405 Frontgate Dr
- 13503 Hollow Log Dr
- 14000 Gadsen Ct
- 14028 Gadsen Ct
- 3111 Butte Ln
- 3110 Old Largo Rd
- 1901 Rose Place
- 14300 Medwick Ct
- 14402 Town Farm Rd
- 14500 Thorpe Ln
- 15109 Green Wing Terrace
- 1102 Cape Teal Ct
- 13620 Water Fowl Way
- 12702 Hancock Ct
- 14700 Brock Hall Dr
- 1208 Shell Duck Ct
- 13109 Bar Geese Ct
- 1123 Blue Wing Terrace






