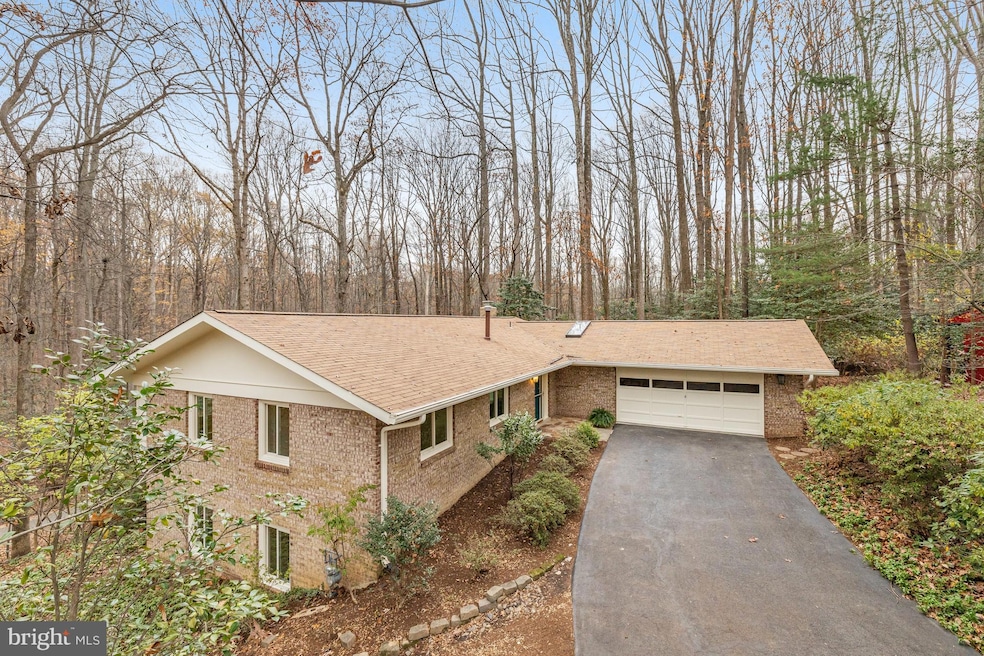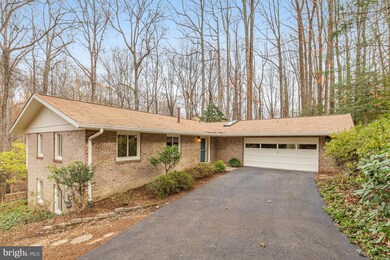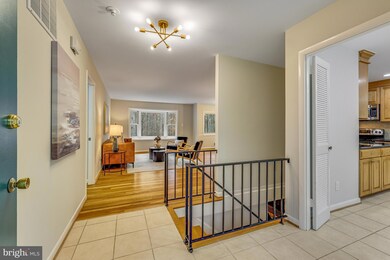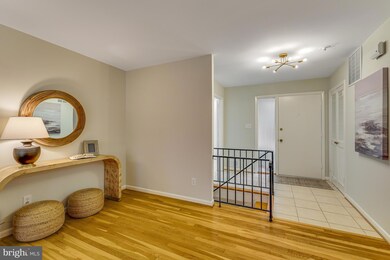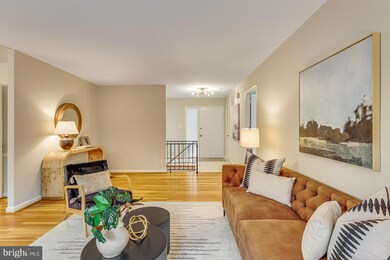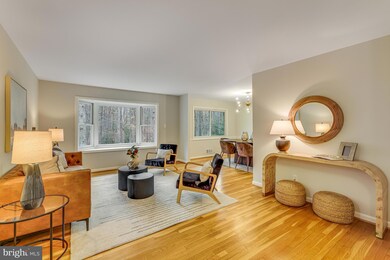
2500 Pegasus Ln Reston, VA 20191
Highlights
- Golf Course Community
- View of Trees or Woods
- Lake Privileges
- Hunters Woods Elementary Rated A
- Open Floorplan
- Community Lake
About This Home
As of December 2024Deadline for all offers is Sunday, November 24, 2024 at 7:00 p.m. EST. Welcome home to 2500 Pegasus Lane! This charming two-level brick home is nestled in a tranquil, cul-de-sac backing to Reston's Turquoise Trail. Prepare to enjoy views of the trees and creek just outside your window in this remarkable setting.
MAIN LEVEL: The foyer opens to the living room, with hardwood floors and a beautiful bay window, offering incredible views of the trees, creek and Turquoise Trail. The living room opens to the dining room, which features chair rail moulding, hardwood floors and scenic views from its large window. The table-space kitchen, complete with a large skylight and recessed lighting, features granite counters, ceramic tiled backsplash, Kraftmaid cabinetry (including a double-door pantry cabinet with pull-out shelving), and stainless-steel appliances. Located off of the kitchen is the perfect retreat - the screened-in porch! With a vaulted ceiling, ceiling fan with light, and a side door leading to the patio (perfect for grilling!), the porch is the perfect spot to birdwatch and unwind! The main level also includes the primary suite with hardwood floors, two large closets, and more terrific views. The primary bathroom features a separate vanity area (with a laundry chute!) and a ceramic tiled shower. Bedrooms #2 and #3 and a full hall bathroom are also located on the main level. Also, the oversized two-car garage with keyless keypad, has direct access to the kitchen.
LOWER LEVEL: Hardwood stairs lead to the fully-finished, walk-out lower level. The spacious family room has new luxury vinyl plank flooring, a wood-burning fireplace with a brick hearth and brick accent wall, and there is a sliding glass door leading to the back of the home from the family room. Bedrooms #4 and #5 are also on this level (both with new carpet), as well as a full hall bathroom, the laundry room, and a large, unfinished workshop and storage room.
RECENT IMPROVEMENTS: November, 2024: Entire interior professionally painted. New lighting in the foyer, dining room and main hallway. New carpet in lower level bedrooms. New LVP flooring in lower level. Hot water heater (2022). Garage door opener (2018). HVAC (2012). Dryer (2017). Washer (2014). Certainteed roof, gutters and gutter guards (2006).
RESTON ASSOCIATION AMENITIES: Amazing Reston location! Enjoy the miles of paths and trails Reston offers, as well as other trails it easily connects to, including Twin Branches Nature Trail, the W&OD Trail and the Cross County Trail! Enjoy additional Reston amenities including all of the pools, tennis courts, pickleball courts, playgrounds and basketball courts, the Reston Community Center, Walker Nature Center, arts programs & more! Pegasus Lane is close to major commuter routes with easy access to the Dulles Toll Road at the Reston Parkway, Wiehle and Hunter Mill exits. The Wiehle Ave. Silver Line Metro Station and Dulles International Airport are also close by. This home is the perfect combination with its private setting coupled with the amenities of Reston and its convenient, centralized location.
BE SURE TO CLICK ON OUR WALK-THROUGH VIDEO ICON FOR A FUN TOUR OF THE HOME!
Home Details
Home Type
- Single Family
Est. Annual Taxes
- $8,739
Year Built
- Built in 1967
Lot Details
- 0.44 Acre Lot
- Cul-De-Sac
- No Through Street
- Premium Lot
- Wooded Lot
- Backs to Trees or Woods
- Property is in very good condition
- Property is zoned 370
HOA Fees
- $68 Monthly HOA Fees
Parking
- 2 Car Direct Access Garage
- 2 Driveway Spaces
- Front Facing Garage
- Garage Door Opener
Property Views
- Woods
- Creek or Stream
Home Design
- Raised Ranch Architecture
- Brick Exterior Construction
- Slab Foundation
- Shingle Roof
- Asphalt Roof
- Wood Siding
Interior Spaces
- Property has 2 Levels
- Open Floorplan
- Built-In Features
- Chair Railings
- Crown Molding
- Ceiling Fan
- Skylights
- Recessed Lighting
- Wood Burning Fireplace
- Fireplace With Glass Doors
- Screen For Fireplace
- Fireplace Mantel
- Brick Fireplace
- Bay Window
- Sliding Windows
- Sliding Doors
- Entrance Foyer
- Family Room
- Living Room
- Formal Dining Room
- Screened Porch
- Storage Room
- Attic
Kitchen
- Breakfast Room
- Eat-In Kitchen
- Electric Oven or Range
- Self-Cleaning Oven
- Built-In Microwave
- Freezer
- Ice Maker
- Dishwasher
- Stainless Steel Appliances
- Disposal
Flooring
- Wood
- Carpet
- Luxury Vinyl Plank Tile
Bedrooms and Bathrooms
- En-Suite Primary Bedroom
- En-Suite Bathroom
- Dual Flush Toilets
Laundry
- Laundry Room
- Laundry on lower level
- Front Loading Dryer
- ENERGY STAR Qualified Washer
- Laundry Chute
Finished Basement
- Walk-Out Basement
- Connecting Stairway
- Workshop
- Basement Windows
Home Security
- Storm Doors
- Fire and Smoke Detector
Outdoor Features
- Stream or River on Lot
- Lake Privileges
- Screened Patio
Schools
- Hunters Woods Elementary School
- Hughes Middle School
- South Lakes High School
Utilities
- Forced Air Heating and Cooling System
- Humidifier
- Air Source Heat Pump
- Vented Exhaust Fan
- Underground Utilities
- Natural Gas Water Heater
- Cable TV Available
Additional Features
- Level Entry For Accessibility
- Property is near a park
Listing and Financial Details
- Tax Lot 9
- Assessor Parcel Number 0263 06 0009
Community Details
Overview
- Association fees include management, pool(s), recreation facility, reserve funds
- Reston Association
- Reston Subdivision, Model A1 Bk Floorplan
- Community Lake
Amenities
- Common Area
- Community Center
- Meeting Room
- Party Room
- Community Library
Recreation
- Golf Course Community
- Tennis Courts
- Baseball Field
- Soccer Field
- Community Basketball Court
- Community Playground
- Community Indoor Pool
- Lap or Exercise Community Pool
- Jogging Path
- Bike Trail
Map
Home Values in the Area
Average Home Value in this Area
Property History
| Date | Event | Price | Change | Sq Ft Price |
|---|---|---|---|---|
| 12/06/2024 12/06/24 | Sold | $1,040,000 | +18.9% | $408 / Sq Ft |
| 11/22/2024 11/22/24 | For Sale | $875,000 | -- | $343 / Sq Ft |
Tax History
| Year | Tax Paid | Tax Assessment Tax Assessment Total Assessment is a certain percentage of the fair market value that is determined by local assessors to be the total taxable value of land and additions on the property. | Land | Improvement |
|---|---|---|---|---|
| 2024 | $8,739 | $724,910 | $305,000 | $419,910 |
| 2023 | $8,306 | $706,620 | $305,000 | $401,620 |
| 2022 | $7,968 | $669,300 | $275,000 | $394,300 |
| 2021 | $7,841 | $642,410 | $255,000 | $387,410 |
| 2020 | $7,623 | $619,500 | $240,000 | $379,500 |
| 2019 | $7,153 | $581,300 | $230,000 | $351,300 |
| 2018 | $6,512 | $566,300 | $215,000 | $351,300 |
| 2017 | $6,841 | $566,300 | $215,000 | $351,300 |
| 2016 | $6,623 | $549,410 | $205,000 | $344,410 |
| 2015 | $6,390 | $549,410 | $205,000 | $344,410 |
| 2014 | $6,376 | $549,410 | $205,000 | $344,410 |
Deed History
| Date | Type | Sale Price | Title Company |
|---|---|---|---|
| Deed | $1,040,000 | Commonwealth Land Title | |
| Deed | $1,040,000 | Commonwealth Land Title |
Similar Homes in Reston, VA
Source: Bright MLS
MLS Number: VAFX2211280
APN: 0263-06-0009
- 11922 Blue Spruce Rd
- 11612 Sourwood Ln
- 11736 Decade Ct
- 11603 Virgate Ln
- 11856 Saint Trinians Ct
- 11943 Riders Ln
- 2310 Glade Bank Way
- 2623 Steeplechase Dr
- 11649 Stoneview Square Unit 89/11C
- 11629 Stoneview Square Unit 79/1B
- 2650 Black Fir Ct
- 2241C Lovedale Ln Unit 412C
- 11701 Karbon Hill Ct Unit 503A
- 11605 Stoneview Square Unit 65/11C
- 11530 Hearthstone Ct
- 2229 Lovedale Ln Unit E, 303B
- 11537 Ivy Bush Ct
- 2217H Lovedale Ln Unit 209A
- 11512 Hearthstone Ct
- 12132 Stirrup Rd
