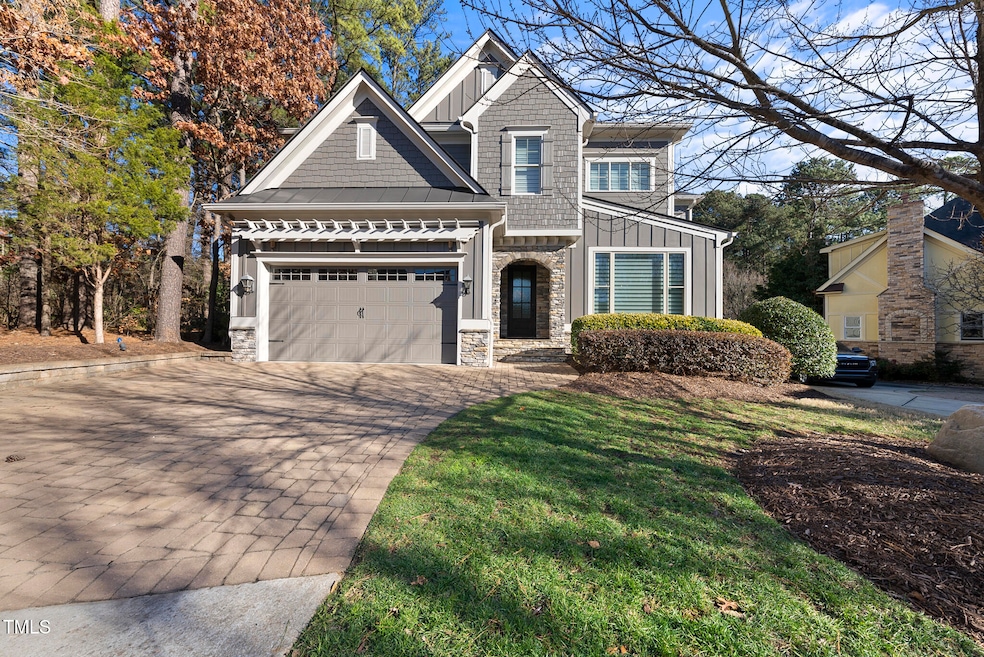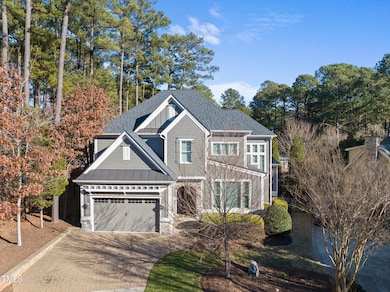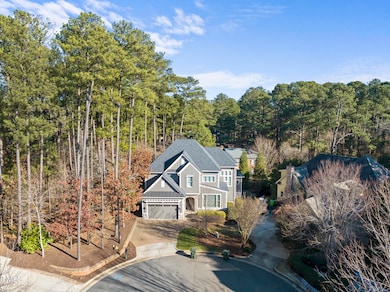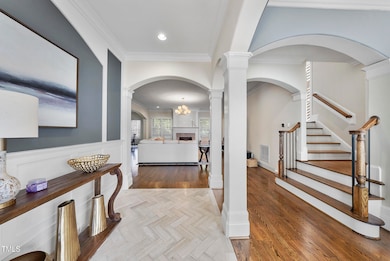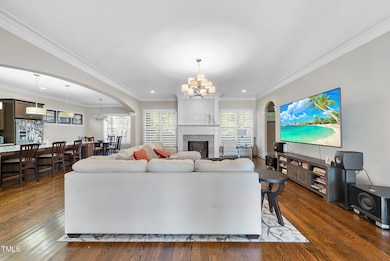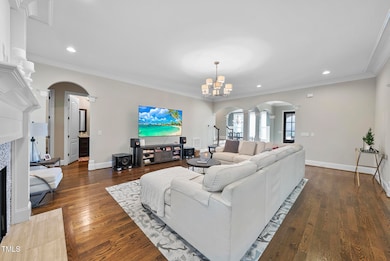
2500 Shadow Hills Ct Raleigh, NC 27612
Estimated payment $7,638/month
Highlights
- Traditional Architecture
- Wood Flooring
- Cooling Available
- Pine Hollow Middle School Rated A
- 2 Car Attached Garage
- Heating System Uses Natural Gas
About This Home
Prime Raleigh Location!!! Stunning 4 Br 4.5 bath home between 440 and 540.
Discover unparalleled convenience in this large luxury 4,250 Sq Ft. Home situated at the end of a quiet Cul De Sac and perfectly positioned between Raleigh's 440 and 540 belt lines in one of the cities most sought after areas this home offers seamless access to downtown Raleigh North Hills, RTP, RDU and top-tier shopping, dining and schools.
The home has been freshly painted both inside and out and is designed with elegance and functionality. This Immaculately maintained home boasts an open floor plan with gleaming hardwood floors throughout. A chef's kitchen, the perfect space for entertaining and preparing family meals featuring high end stainless steel appliances, granite countertops, a large island, and custom cabinetry.
The spacious living and dining areas are filled with natural light and just steps out the back door you find a peaceful nature retreat with a fenced in yard, fire pit, and a natural buffer with a 50' tree conservation area. Offering Unparalleled peace and quiet for such a prime location.
All secondary bedrooms are large and offer ample space. The main floor offers a guest suite for visitors that is sure to make them feel at home. Upstairs there's a loft that is large and versatile. The home office is large and secluded from the other floors.
Don't Miss your chance to experience all that Raleigh has to offer in convenience while living in this exquisite Raleigh home!
Home Details
Home Type
- Single Family
Est. Annual Taxes
- $7,439
Year Built
- Built in 2015
Lot Details
- 0.33 Acre Lot
HOA Fees
- $42 Monthly HOA Fees
Parking
- 2 Car Attached Garage
- 4 Open Parking Spaces
Home Design
- Traditional Architecture
- Block Foundation
- Asbestos Shingle Roof
Interior Spaces
- 4,250 Sq Ft Home
- 2-Story Property
Flooring
- Wood
- Tile
Bedrooms and Bathrooms
- 4 Bedrooms
Schools
- Lynn Road Elementary School
- Pine Hollow Middle School
- Sanderson High School
Utilities
- Cooling Available
- Heating System Uses Natural Gas
- Heat Pump System
- Community Sewer or Septic
Community Details
- Association fees include ground maintenance
- Tuscan Hills HOA, Phone Number (919) 400-0586
- Tuscan Hills Subdivision
Listing and Financial Details
- REO, home is currently bank or lender owned
- Assessor Parcel Number 0796 66 6619
Map
Home Values in the Area
Average Home Value in this Area
Tax History
| Year | Tax Paid | Tax Assessment Tax Assessment Total Assessment is a certain percentage of the fair market value that is determined by local assessors to be the total taxable value of land and additions on the property. | Land | Improvement |
|---|---|---|---|---|
| 2024 | $7,439 | $854,242 | $180,000 | $674,242 |
| 2023 | $7,461 | $682,694 | $150,000 | $532,694 |
| 2022 | $6,932 | $682,694 | $150,000 | $532,694 |
| 2021 | $6,663 | $682,694 | $150,000 | $532,694 |
| 2020 | $6,809 | $710,730 | $150,000 | $560,730 |
| 2019 | $8,078 | $695,301 | $172,000 | $523,301 |
| 2018 | $7,617 | $695,301 | $172,000 | $523,301 |
| 2017 | $7,253 | $695,301 | $172,000 | $523,301 |
| 2016 | $5,004 | $172,000 | $172,000 | $0 |
| 2015 | -- | $165,000 | $165,000 | $0 |
| 2014 | $1,620 | $165,000 | $165,000 | $0 |
Property History
| Date | Event | Price | Change | Sq Ft Price |
|---|---|---|---|---|
| 04/14/2025 04/14/25 | Price Changed | $1,249,999 | -2.0% | $294 / Sq Ft |
| 01/27/2025 01/27/25 | For Sale | $1,275,000 | 0.0% | $300 / Sq Ft |
| 01/21/2025 01/21/25 | Off Market | $1,275,000 | -- | -- |
| 01/16/2025 01/16/25 | For Sale | $1,275,000 | -- | $300 / Sq Ft |
Deed History
| Date | Type | Sale Price | Title Company |
|---|---|---|---|
| Warranty Deed | $695,000 | Attorney |
Mortgage History
| Date | Status | Loan Amount | Loan Type |
|---|---|---|---|
| Open | $417,000 | New Conventional | |
| Previous Owner | $506,250 | Construction |
Similar Homes in Raleigh, NC
Source: Doorify MLS
MLS Number: 10071244
APN: 0796.11-66-6619-000
- 5624 Bennettwood Ct
- 5604 Groomsbridge Ct
- 5120 Knaresborough Rd
- 2301 Pastille Ln
- 6004 Lead Mine Rd
- 6004 Bramblewood Dr
- 5703 Three Oaks Dr
- 6217 Creedmoor Rd
- 1904 French Dr
- 5036 Isabella Cannon Dr
- 4801 Glenmist Ct Unit 202
- 2507 Princewood St
- 1721 Frenchwood Dr
- 5900 Brushwood Ct
- 5122 Berkeley St
- 4902 Brookhaven Dr
- 5410 Thayer Dr
- 5809 Heatherbrook Cir
- 6216 Valley Estates Dr
- 6317 Lakeland Dr
