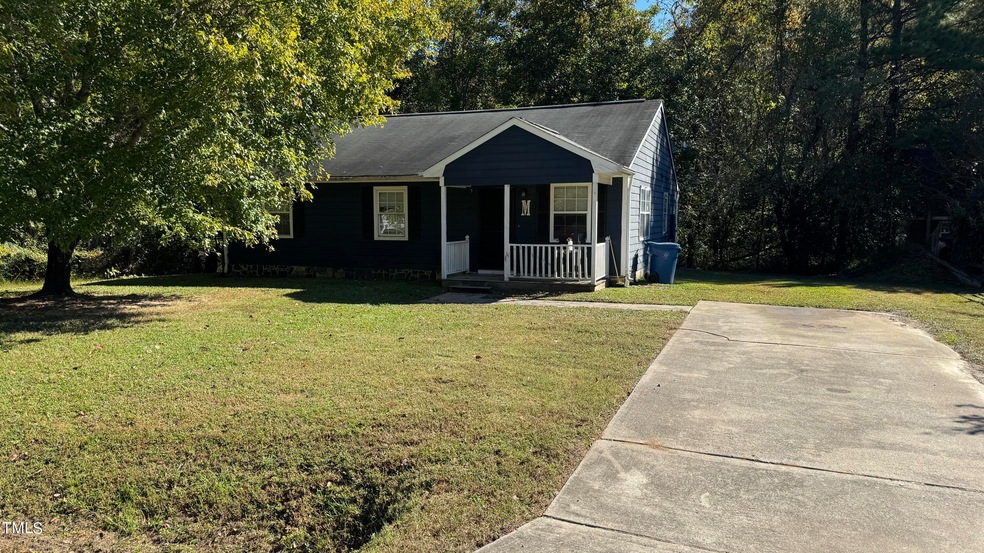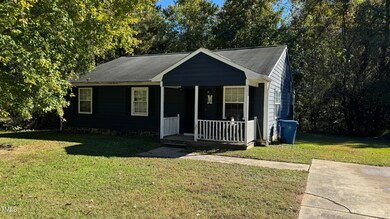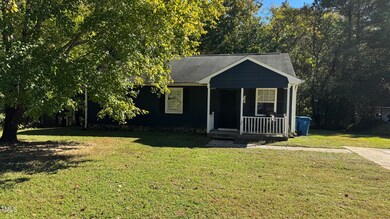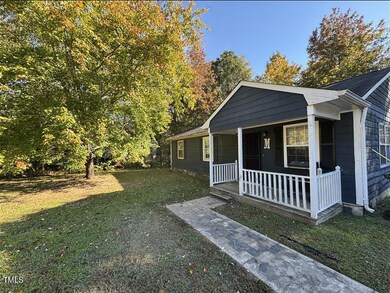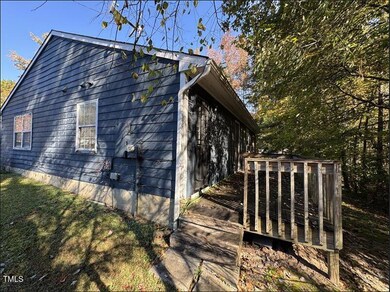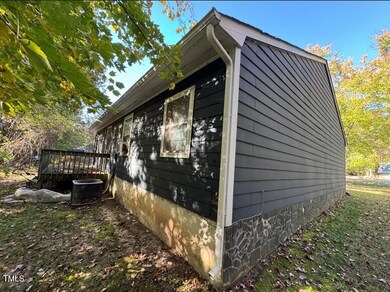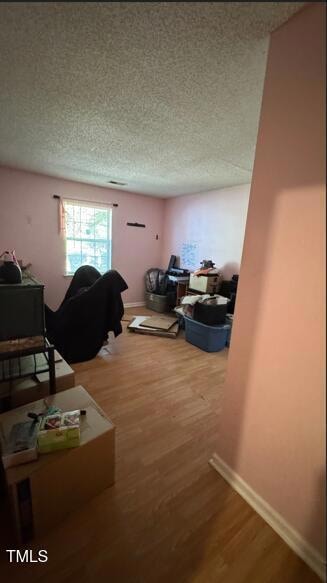
2500 Sundial Cir Durham, NC 27704
Northeast Durham Neighborhood
3
Beds
2
Baths
1,300
Sq Ft
0.54
Acres
Highlights
- 0.54 Acre Lot
- Ranch Style House
- Porch
- Deck
- No HOA
- Forced Air Heating and Cooling System
About This Home
As of January 2025''Perfect for first-time buyers! This charming 3-bedroom, 2-bath home in Durham offers a spacious open layout, Conveniently located near schools, parks, shopping, and major highways for an easy commute. Priced to sell, this home won't last long!''
Home Details
Home Type
- Single Family
Est. Annual Taxes
- $1,879
Year Built
- Built in 1994
Home Design
- 1,300 Sq Ft Home
- Ranch Style House
- Slab Foundation
- Shingle Roof
- Masonite
Flooring
- Laminate
- Vinyl
Bedrooms and Bathrooms
- 3 Bedrooms
- 2 Full Bathrooms
Parking
- 2 Parking Spaces
- Private Driveway
- 2 Open Parking Spaces
Outdoor Features
- Deck
- Porch
Schools
- Glenn Elementary School
- Lucas Middle School
- Northern High School
Utilities
- Forced Air Heating and Cooling System
- Heat Pump System
Additional Features
- Laundry in Kitchen
- 0.54 Acre Lot
Community Details
- No Home Owners Association
- Crown Pointe Subdivision
Listing and Financial Details
- Assessor Parcel Number 0843027620
Map
Create a Home Valuation Report for This Property
The Home Valuation Report is an in-depth analysis detailing your home's value as well as a comparison with similar homes in the area
Home Values in the Area
Average Home Value in this Area
Property History
| Date | Event | Price | Change | Sq Ft Price |
|---|---|---|---|---|
| 01/03/2025 01/03/25 | Sold | $220,000 | -6.4% | $169 / Sq Ft |
| 12/17/2024 12/17/24 | Pending | -- | -- | -- |
| 12/04/2024 12/04/24 | Price Changed | $235,000 | -6.0% | $181 / Sq Ft |
| 10/23/2024 10/23/24 | For Sale | $250,000 | -- | $192 / Sq Ft |
Source: Doorify MLS
Tax History
| Year | Tax Paid | Tax Assessment Tax Assessment Total Assessment is a certain percentage of the fair market value that is determined by local assessors to be the total taxable value of land and additions on the property. | Land | Improvement |
|---|---|---|---|---|
| 2024 | $1,879 | $134,699 | $25,564 | $109,135 |
| 2023 | $1,764 | $134,699 | $25,564 | $109,135 |
| 2022 | $1,724 | $134,699 | $25,564 | $109,135 |
| 2021 | $1,716 | $134,699 | $25,564 | $109,135 |
| 2020 | $1,676 | $134,699 | $25,564 | $109,135 |
| 2019 | $1,676 | $134,699 | $25,564 | $109,135 |
| 2018 | $1,264 | $93,164 | $19,250 | $73,914 |
| 2017 | $1,254 | $93,164 | $19,250 | $73,914 |
| 2016 | $1,212 | $93,164 | $19,250 | $73,914 |
| 2015 | $1,541 | $111,316 | $21,308 | $90,008 |
| 2014 | $1,541 | $111,316 | $21,308 | $90,008 |
Source: Public Records
Mortgage History
| Date | Status | Loan Amount | Loan Type |
|---|---|---|---|
| Open | $210,000 | Construction | |
| Closed | $210,000 | Construction | |
| Previous Owner | $14,182 | FHA | |
| Previous Owner | $147,283 | FHA | |
| Previous Owner | $10,000 | Credit Line Revolving | |
| Previous Owner | $78,400 | Stand Alone First | |
| Previous Owner | $8,500 | Unknown | |
| Previous Owner | $6,500 | Stand Alone Second | |
| Previous Owner | $68,000 | Purchase Money Mortgage | |
| Previous Owner | $73,000 | Seller Take Back |
Source: Public Records
Deed History
| Date | Type | Sale Price | Title Company |
|---|---|---|---|
| Deed | $220,000 | None Listed On Document | |
| Deed | $220,000 | None Listed On Document | |
| Warranty Deed | $153,000 | None Available | |
| Warranty Deed | $68,000 | -- | |
| Trustee Deed | $87,791 | -- | |
| Deed | -- | -- | |
| Trustee Deed | $69,344 | -- | |
| Trustee Deed | $66,744 | -- |
Source: Public Records
Similar Homes in Durham, NC
Source: Doorify MLS
MLS Number: 10059675
APN: 159895
Nearby Homes
- 2314 Clements Dr
- 26 Malbry Place
- 1448 Maplewood Dr
- 2801 Dearborn Dr Unit A
- 3024 3026 Ruth St
- 3035 Ruth St
- 2726 Thelma St
- 2733 Thelma St
- 2721 Thelma St
- 27 Fellowship Dr
- 516 Craven St
- 722 Martin St
- 1204 Pecan Place
- 2021 Bundy Ave
- 915 Da Vinci St
- 2058 Glen Crossing Dr
- 2062 Glen Crossing Dr
- 2060 Glen Crossing Dr
- 1124 Tofino Dr
- 1118 Tofino Dr
