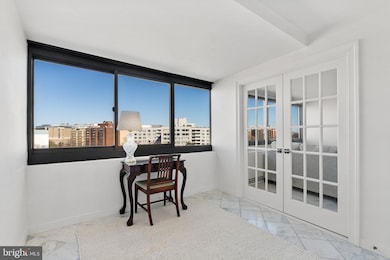
Watergate East Residences 2500 Virginia Ave NW Unit 1005-S Washington, DC 20037
Foggy Bottom NeighborhoodEstimated payment $6,096/month
Highlights
- Concierge
- 5-minute walk to Foggy Bottom-Gwu
- Gourmet Kitchen
- School Without Walls @ Francis-Stevens Rated A-
- Fitness Center
- Panoramic View
About This Home
This prestigious Watergate property has been ideally transformed from a large
one bedroom to a spacious one bedroom and den/office floorplan.
Featuring two full baths and a rare washer/dryer.
This beautiful modern apartment has a stunning open-concept floor design, spacious living room, open-concept kitchen, and beautiful dining area that provide a prestigious living space with views of the Washington Monument and National Cathedral. This unique custom-designed home has over 1,190 square feet of modern living space, with custom countertops, showers, and top line molding. Other features of this unit include top line gourmet appliances, in-unit washer and dryer, and a gourmet range. Each of the fully renovated bathrooms has new Waterworks sinks, new fixtures, and new Boann rainfall/waterfall shower panels. Custom kitchen cabinetry and largest storage space are included in a redesigned modern kitchen. The master bedroom suite also includes a large walk-in closet. All rooms have newly installed windows for energy efficiency and noise reduction. Custom hardwood French doors provide an elegant entrance to each room and closet in the home. A prepaid parking space rental is included for one year. Conveniently located within downtown, this unit is one block from Foggy Bottom Metro Station, The Kennedy Center, George Washington University, GW Hospital, and Georgetown Washington Harbour. The owner leases a parking space in the complex and will convey one year of a prepaid parking space with the unit. Motivated seller.
Monthly co-op fee includes property taxes, utilities, basic cable, internet, and maintenance of HVAC. Watergate East amenities include sparkling newly renovated lobby, 24/7 front desk & doorman service, outdoor heated pool, fitness center, roof terrace & garden, plus on-site shops and restaurants. Walking distance to the Kennedy Center, Georgetown Waterfront, bicycle paths, Foggy Bottom Metro, Watergate Hotel & Spa, GWU, restaurants, Trader joes, Whole Foods and more!
Property Details
Home Type
- Co-Op
Year Built
- Built in 1968
HOA Fees
- $1,522 Monthly HOA Fees
Property Views
- Panoramic
- Scenic Vista
Interior Spaces
- 1,190 Sq Ft Home
- Property has 1 Level
- Open Floorplan
- Double Pane Windows
- Entrance Foyer
- Living Room
Kitchen
- Gourmet Kitchen
- Built-In Microwave
- Dishwasher
- Disposal
Bedrooms and Bathrooms
- 1 Main Level Bedroom
- En-Suite Primary Bedroom
- 2 Full Bathrooms
Laundry
- Laundry in unit
- Dryer
- Washer
Outdoor Features
- Water Fountains
- Outdoor Storage
Schools
- Hardy Middle School
Additional Features
- Property is in excellent condition
- Central Heating and Cooling System
Community Details
Overview
- Association fees include air conditioning, cable TV, custodial services maintenance, electricity, exterior building maintenance, gas, heat, management, pool(s), sewer, taxes, water, insurance, high speed internet
- $164 Other Monthly Fees
- High-Rise Condominium
- Watergate East Condos
- Watergate East Community
- Foggy Bottom Subdivision
- Property Manager
Amenities
- Concierge
- Doorman
- Beauty Salon
- Elevator
- Community Storage Space
Recreation
- Bike Trail
Pet Policy
- Limit on the number of pets
- Dogs and Cats Allowed
Security
- Security Service
- Front Desk in Lobby
Map
About Watergate East Residences
Home Values in the Area
Average Home Value in this Area
Property History
| Date | Event | Price | Change | Sq Ft Price |
|---|---|---|---|---|
| 03/25/2025 03/25/25 | For Sale | $695,000 | 0.0% | $584 / Sq Ft |
| 08/31/2017 08/31/17 | Sold | $695,000 | 0.0% | $535 / Sq Ft |
| 06/23/2017 06/23/17 | Pending | -- | -- | -- |
| 03/29/2017 03/29/17 | For Sale | $695,000 | +152.7% | $535 / Sq Ft |
| 05/09/2016 05/09/16 | Sold | $275,000 | -34.5% | $260 / Sq Ft |
| 04/30/2016 04/30/16 | Pending | -- | -- | -- |
| 04/29/2016 04/29/16 | For Sale | $420,000 | 0.0% | $398 / Sq Ft |
| 03/02/2016 03/02/16 | Pending | -- | -- | -- |
| 01/18/2016 01/18/16 | Price Changed | $420,000 | -4.5% | $398 / Sq Ft |
| 01/09/2016 01/09/16 | For Sale | $440,000 | +60.0% | $417 / Sq Ft |
| 01/20/2015 01/20/15 | Sold | $275,000 | -8.0% | $260 / Sq Ft |
| 12/11/2014 12/11/14 | Pending | -- | -- | -- |
| 10/02/2014 10/02/14 | For Sale | $299,000 | -- | $283 / Sq Ft |
Similar Homes in Washington, DC
Source: Bright MLS
MLS Number: DCDC2190584
- 2500 Virginia Ave NW Unit 1108-S
- 2500 Virginia Ave NW Unit 714 / 715
- 2500 Virginia Ave NW Unit 714
- 2500 Virginia Ave NW Unit 715
- 2500 Virginia Ave NW Unit 912S
- 700 New Hampshire Ave NW Unit 1502/3
- 700 New Hampshire Ave NW Unit 508
- 700 New Hampshire Ave NW Unit 303
- 700 New Hampshire Ave NW Unit 1520
- 700 New Hampshire Ave NW Unit 1518
- 700 New Hampshire Ave NW Unit 710/711
- 700 New Hampshire Ave NW Unit 416
- 700 New Hampshire Ave NW Unit 614
- 700 New Hampshire Ave NW Unit 117
- 700 New Hampshire Ave NW Unit 320
- 700 New Hampshire Ave NW Unit 321
- 2510 Virginia Ave NW Unit 1104-N
- 2510 Virginia Ave NW Unit 1405-N
- 2510 Virginia Ave NW Unit 404-N
- 2510 Virginia Ave NW Unit 708-N






