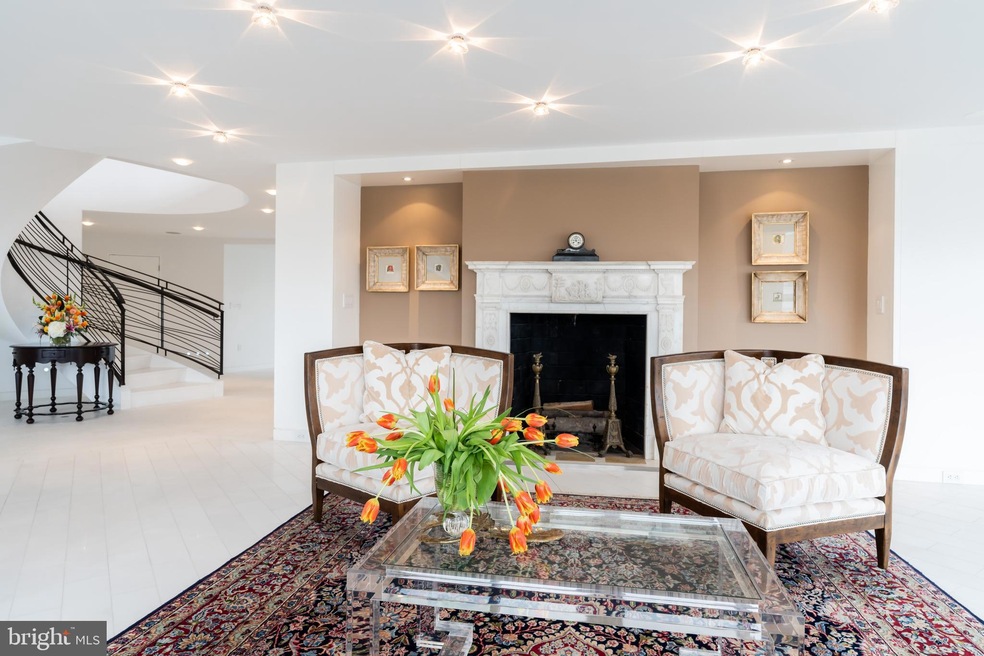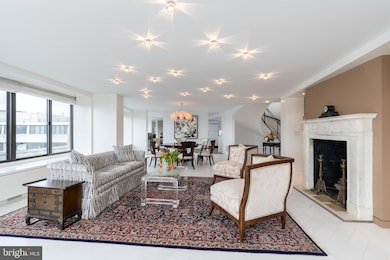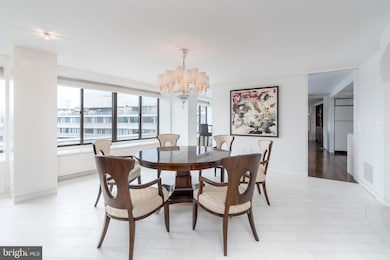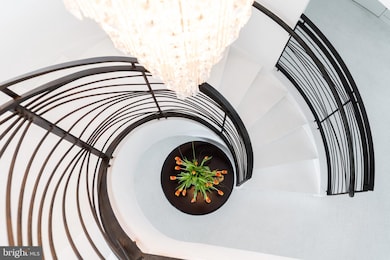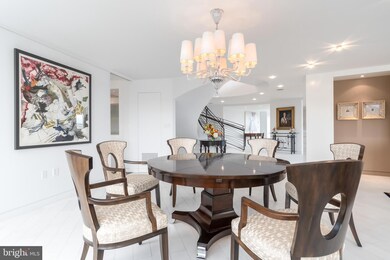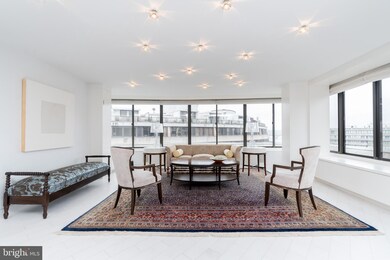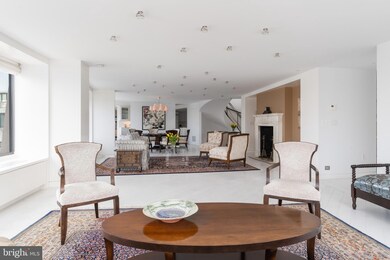
Watergate East Residences 2500 Virginia Ave NW Unit 1408-S Washington, DC 20037
Foggy Bottom NeighborhoodHighlights
- Doorman
- 5-minute walk to Foggy Bottom-Gwu
- Water Access
- School Without Walls @ Francis-Stevens Rated A-
- Home fronts navigable water
- Bar or Lounge
About This Home
As of October 2024NEW PRICE: The best view in a Best Address co-op! This Watergate penthouse defines DC's luxury living and design. Possibly the finest renovation ever offered within the iconic Watergate Cooperative. The design capitalizes on the panoramic views of Washington, DC with 270-degree views of the city. The private rooftop terrace graciously wraps around the Watergate co-op offering the new owner's postcard views of Memorial Bridge, Potomac River, Lincoln Memorial, Washington Monument, the Capitol dome, and the spires of Georgetown and the National Cathedral. This stunning home spans 4,640 sq./ft. of indoor living space and 1,500 sq./ft. of additional interior space on the private rooftop space. The rare expanse of open living space on both levels provides opportunities for multiple home/office/study areas with large gathering spaces and a generously sized kitchen for family times and personal enjoyment. The apartment was designed and completely renovated by the award-winning Cunningham and Quill Architects of Washington, DC. The design offers an open floor plan that follows the curve of the monumental core of the city and the uniquely mid-modern Watergate. The designers selected a palette of marble and granite stone, metal, and exotic wood to detail the space, capturing the panoramic views to create a harmonious sun-lit setting in every room. The bronzed patina steel staircase rail, custom-designed to connect the two main salons with the upper rooftop terrace pavilion, frames the original crystal chandelier. New insulated windows, electrical, and HVAC were installed during the renovation. The pavilion structure was thoroughly reconstructed with a new roof, sliding glass doors, irrigation for plantings, and a powder room. The outside terrace was newly planted with a low-water green roof garden. Stone planters filled with colorful seasonal flowers and tree boxes are strategically placed to enhance privacy. The whole house audio system, with nine zones, includes in-wall, ceiling, and outside waterproof speakers, managed with a smartphone, tablet, or remote control. The entertainment and whole-house sound system convey to the new owner. This beautiful residence is a true entertainers paradise. It is currently on the market and available to show by appointment through the listing agent.
Property Details
Home Type
- Co-Op
Year Built
- Built in 1965
Lot Details
- Home fronts navigable water
- Property is in excellent condition
HOA Fees
- $10,140 Monthly HOA Fees
Parking
- 4 Car Garage
- Parking Space Conveys
Home Design
- Contemporary Architecture
Interior Spaces
- 4,640 Sq Ft Home
- Property has 2 Levels
- Traditional Floor Plan
- Curved or Spiral Staircase
- Built-In Features
- Bar
- Marble Fireplace
- Window Treatments
- Combination Dining and Living Room
Kitchen
- Eat-In Gourmet Kitchen
- Breakfast Area or Nook
- Double Self-Cleaning Oven
- Electric Oven or Range
- Cooktop
- Ice Maker
- Dishwasher
- Kitchen Island
- Upgraded Countertops
- Disposal
Bedrooms and Bathrooms
- 2 Main Level Bedrooms
Laundry
- Laundry in unit
- Electric Dryer
- Front Loading Washer
Outdoor Features
- Water Access
- River Nearby
Utilities
- Central Heating and Cooling System
- Vented Exhaust Fan
Additional Features
- Accessible Elevator Installed
- Urban Location
Listing and Financial Details
- Tax Lot 806
- Assessor Parcel Number 0008//0806
Community Details
Overview
- Association fees include air conditioning, common area maintenance, custodial services maintenance, electricity, heat, high speed internet, laundry, lawn maintenance, management, pool(s), reserve funds, sewer, snow removal, taxes, trash, water
- 240 Units
- High-Rise Condominium
- Watergate East Condos
- Watergate East Inc. Community
- Foggy Bottom Subdivision
- Property Manager
Amenities
- Doorman
- Taxi Service
- Newspaper Service
- Day Care Facility
- Common Area
- Beauty Salon
- Bar or Lounge
- Laundry Facilities
- Community Storage Space
Recreation
- Bike Trail
Pet Policy
- Limit on the number of pets
- Dogs and Cats Allowed
Security
- Security Service
- Front Desk in Lobby
Map
About Watergate East Residences
Home Values in the Area
Average Home Value in this Area
Property History
| Date | Event | Price | Change | Sq Ft Price |
|---|---|---|---|---|
| 10/30/2024 10/30/24 | Sold | $3,400,000 | -10.4% | $733 / Sq Ft |
| 07/04/2023 07/04/23 | For Sale | $3,795,000 | 0.0% | $818 / Sq Ft |
| 07/02/2023 07/02/23 | Pending | -- | -- | -- |
| 11/15/2022 11/15/22 | Price Changed | $3,795,000 | -5.0% | $818 / Sq Ft |
| 04/13/2022 04/13/22 | Price Changed | $3,995,000 | -7.0% | $861 / Sq Ft |
| 06/17/2020 06/17/20 | For Sale | $4,295,000 | -- | $926 / Sq Ft |
Similar Homes in Washington, DC
Source: Bright MLS
MLS Number: DCDC472232
- 2500 Virginia Ave NW Unit 1108-S
- 2500 Virginia Ave NW Unit 714 / 715
- 2500 Virginia Ave NW Unit 714
- 2500 Virginia Ave NW Unit 715
- 2500 Virginia Ave NW Unit 912S
- 700 New Hampshire Ave NW Unit 1502/3
- 700 New Hampshire Ave NW Unit 508
- 700 New Hampshire Ave NW Unit 303
- 700 New Hampshire Ave NW Unit 1520
- 700 New Hampshire Ave NW Unit 1518
- 700 New Hampshire Ave NW Unit 710/711
- 700 New Hampshire Ave NW Unit 416
- 700 New Hampshire Ave NW Unit 614
- 700 New Hampshire Ave NW Unit 117
- 700 New Hampshire Ave NW Unit 320
- 700 New Hampshire Ave NW Unit 321
- 2510 Virginia Ave NW Unit 1104-N
- 2510 Virginia Ave NW Unit 1405-N
- 2510 Virginia Ave NW Unit 404-N
- 2510 Virginia Ave NW Unit 708-N
