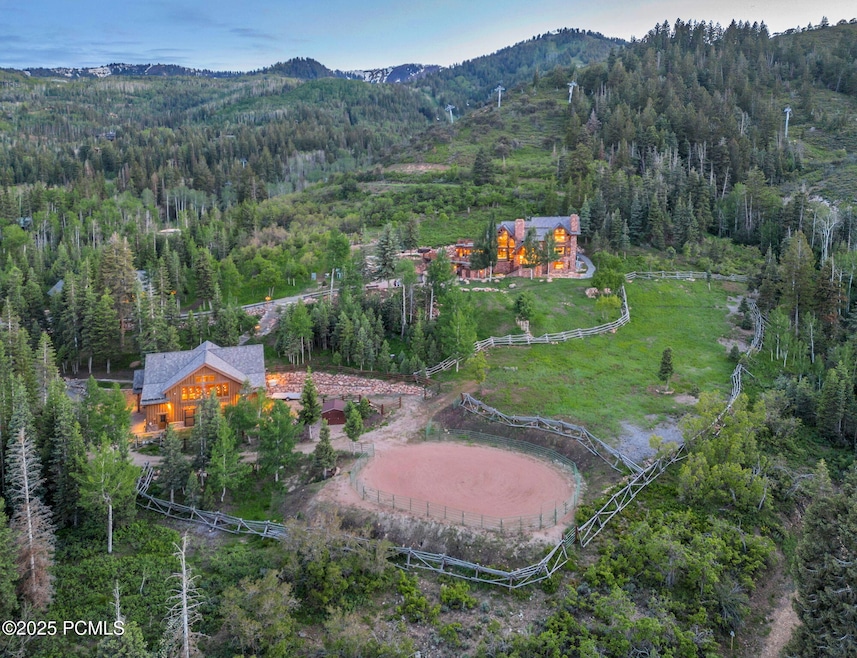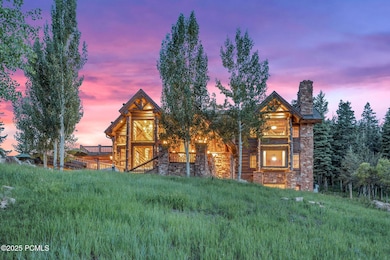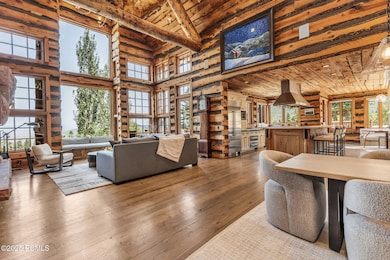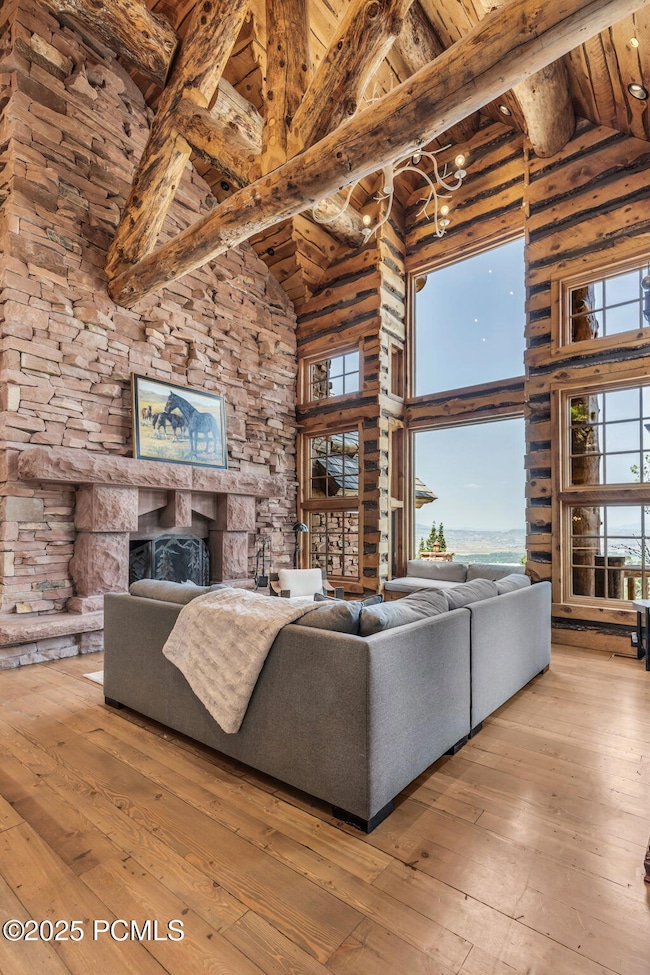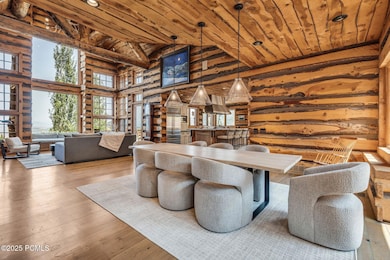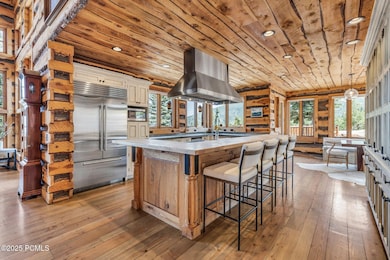
2500 W White Pine Ln Park City, UT 84060
White Pine Ranches NeighborhoodEstimated payment $149,329/month
Highlights
- Very Popular Property
- Ski Accessible
- Barn
- Parley's Park Elementary School Rated A-
- Guest House
- Horse Property
About This Home
Live your Yellowstone Ranch dream on five acres in the middle of Park City, Utah. Offering an extraordinary blend of seclusion, breathtaking panoramic views, and private ski access, this remarkable property is a testament to refined living. Designed by Fred Babcock, it consists of a primary home, guest cabin, and barn.
The main home spans an impressive 7,700 square feet, featuring timeless beauty and extraordinary craftsmanship that includes five bedrooms, an updated chef's kitchen, lofty ceilings that create an airy ambiance, and expansive patios that embrace the awe-inspiring panoramic ski-resort and down-valley views. The inviting guest cabin offers 1,000 square feet of cozy living space, comprising a comfortable bedroom with a bathroom, fully equipped kitchen, open great room, and attached one-car garage. The expansive barn features 3,166 square feet, including two horse stalls, ample storage for cars and toys, versatile space for hosting grand celebrations, and two additional bedrooms and bathrooms. The barn is connected to a fully fenced-in round pin and separate pasture.
Grab your skis or snowboard and take advantage of private ski access at the base of the Tombstone lift, an irresistible invitation to avoid the crowds and indulge in pristine powder days. During the summer months, explore Park City's world-renowned gold-rated trail system, comprising over 400 miles of scenic biking and hiking paths, all within easy reach of your doorstep.
Less than ten minutes from Park City's history Main Street for exclusive shopping and fine dining. Additionally, both the new Salt Lake City International Airport and the private Heber Valley Airport are just 30 minutes away, so embarking on your next adventure is effortlessly convenient.
Listing Agent
Engel & Volkers Park City Brokerage Phone: 435-640-7441 License #5757781-SA00

Home Details
Home Type
- Single Family
Est. Annual Taxes
- $46,563
Year Built
- Built in 2001
Lot Details
- 5 Acre Lot
- River Front
- Property fronts a private road
- Cul-De-Sac
- Gated Home
- Landscaped
- Secluded Lot
- Sloped Lot
- Sprinklers on Timer
- Many Trees
- Few Trees
HOA Fees
- $333 Monthly HOA Fees
Parking
- 6 Car Garage
- Heated Garage
- Garage Door Opener
- Heated Driveway
- RV Garage
Property Views
- Woods
- Trees
- Creek or Stream
- Mountain
- Meadow
- Valley
Home Design
- Contemporary Architecture
- Log Cabin
- Shingle Roof
- Composition Roof
- Copper Roof
- Stone Siding
- Log Siding
- Concrete Perimeter Foundation
- Stone
Interior Spaces
- 9,646 Sq Ft Home
- Multi-Level Property
- Elevator
- Wet Bar
- Central Vacuum
- Sound System
- Vaulted Ceiling
- 5 Fireplaces
- Wood Burning Fireplace
- Gas Fireplace
- Great Room
- Family Room
- Formal Dining Room
- Home Theater
- Loft
- Storage
Kitchen
- Eat-In Kitchen
- Breakfast Bar
- Double Oven
- Gas Range
- Microwave
- Dishwasher
- Kitchen Island
- Disposal
Flooring
- Wood
- Carpet
Bedrooms and Bathrooms
- 8 Bedrooms
- Walk-In Closet
- Double Vanity
- Hydromassage or Jetted Bathtub
Laundry
- Laundry Room
- Stacked Washer and Dryer
Home Security
- Home Security System
- Fire and Smoke Detector
- Fire Sprinkler System
Outdoor Features
- Spa
- Horse Property
- Deck
- Patio
- Outdoor Storage
- Porch
Utilities
- Humidifier
- Forced Air Heating and Cooling System
- Programmable Thermostat
- Power Generator
- Propane
- Natural Gas Connected
- Private Water Source
- Gas Water Heater
- Water Softener is Owned
- High Speed Internet
- Multiple Phone Lines
- Cable TV Available
Additional Features
- Guest House
- Barn
Listing and Financial Details
- Assessor Parcel Number Wpr-1-2
Community Details
Overview
- Association fees include snow removal
- Association Phone (435) 901-4122
- White Pine Ranches Subdivision
Recreation
- Ski Accessible
Map
Home Values in the Area
Average Home Value in this Area
Tax History
| Year | Tax Paid | Tax Assessment Tax Assessment Total Assessment is a certain percentage of the fair market value that is determined by local assessors to be the total taxable value of land and additions on the property. | Land | Improvement |
|---|---|---|---|---|
| 2023 | $26,070 | $4,717,766 | $650,750 | $4,067,016 |
| 2022 | $19,582 | $3,136,149 | $650,750 | $2,485,399 |
| 2021 | $22,364 | $3,136,149 | $650,750 | $2,485,399 |
| 2020 | $23,606 | $3,136,149 | $650,750 | $2,485,399 |
| 2019 | $24,562 | $3,136,149 | $650,750 | $2,485,399 |
| 2018 | $25,282 | $3,228,035 | $650,750 | $2,577,285 |
| 2017 | $21,048 | $2,906,438 | $650,750 | $2,255,688 |
| 2016 | $22,630 | $2,906,438 | $650,750 | $2,255,688 |
| 2015 | $23,914 | $2,906,438 | $0 | $0 |
| 2013 | $23,443 | $2,700,188 | $0 | $0 |
Property History
| Date | Event | Price | Change | Sq Ft Price |
|---|---|---|---|---|
| 04/07/2025 04/07/25 | For Sale | $26,000,000 | 0.0% | $2,695 / Sq Ft |
| 04/07/2025 04/07/25 | For Sale | $26,000,000 | -- | $2,695 / Sq Ft |
Deed History
| Date | Type | Sale Price | Title Company |
|---|---|---|---|
| Warranty Deed | -- | New Title Company Name | |
| Warranty Deed | -- | New Title Company Name | |
| Special Warranty Deed | -- | Kyle H Barrick | |
| Special Warranty Deed | -- | Kyle H Barrick | |
| Interfamily Deed Transfer | -- | None Available | |
| Interfamily Deed Transfer | -- | Summit Escrow & Title | |
| Warranty Deed | -- | Summit Escrow & Title Insura |
Mortgage History
| Date | Status | Loan Amount | Loan Type |
|---|---|---|---|
| Open | $3,900,000 | Construction | |
| Closed | $2,000,000 | New Conventional | |
| Previous Owner | $275,000 | New Conventional | |
| Previous Owner | $319,290 | New Conventional |
Similar Homes in the area
Source: Park City Board of REALTORS®
MLS Number: 12501375
APN: WPR-1-2
- 2350 W Red Pine Ct
- 2306 W Red Pine Rd Unit 2
- 2306 W Red Pine Rd Unit 6
- 2306 W Red Pine Rd Unit 3
- 2306 W Red Pine Rd Unit 1
- 2306 W Red Pine Rd Unit 4
- 2752 W High Mountain Rd Unit 306
- 2752 W High Mountain Rd Unit 203
- 2752 W High Mountain Rd Unit 1501
- 2417 W High Mountain Rd Unit 2203
- 2417 W High Mountain Rd Unit 1306
- 2417 W High Mountain Rd Unit 2202
- 2417 W High Mountain Rd Unit 2511
- 2417 W High Mountain Rd Unit 3307
- 2417 W High Mountain Rd Unit 1311
- 2417 W High Mountain Rd Unit 2109
- 3720 Sundial Ct Unit C204
- 3720 N Sundial Ct Unit CG02
- 3720 N Sundial Ct Unit B417
- 3720 N Sundial Ct Unit 314
