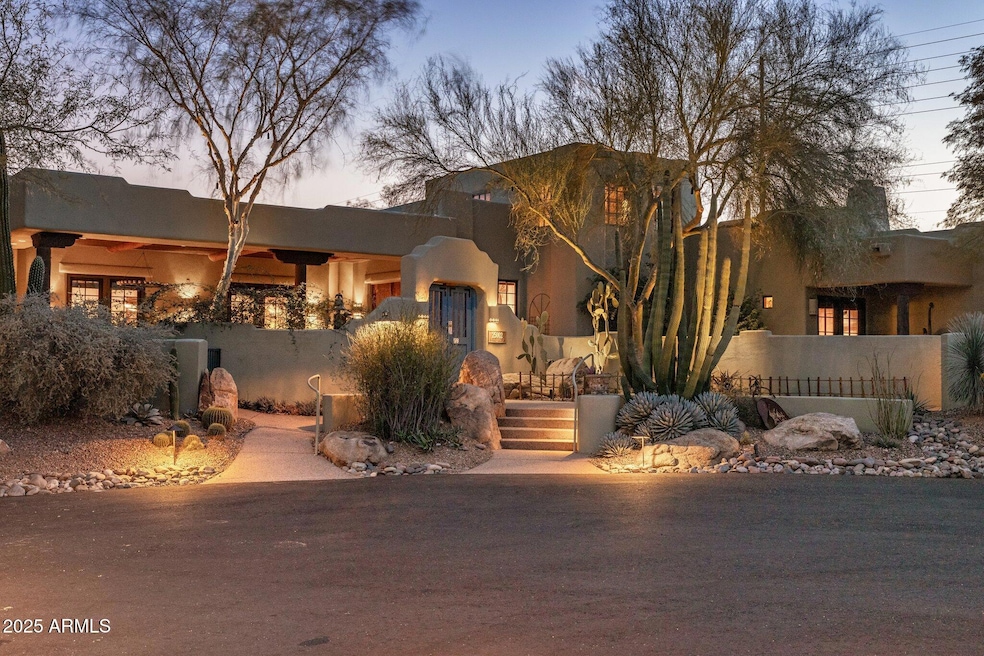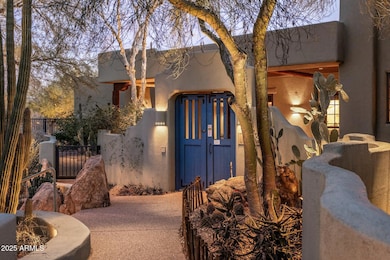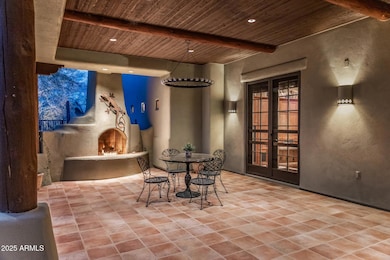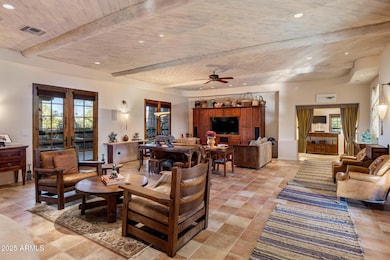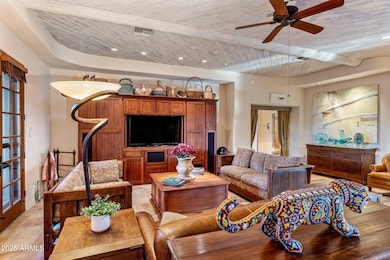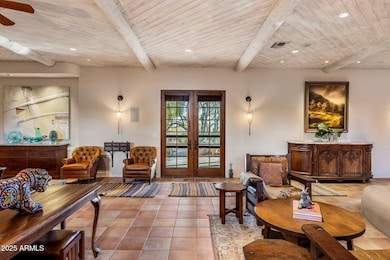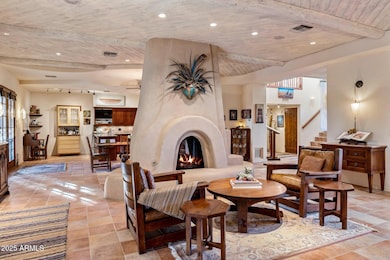25002 N Quail Haven Dr Rio Verde, AZ 85263
Rio Verde NeighborhoodEstimated payment $17,576/month
Highlights
- Guest House
- Golf Course Community
- Heated Indoor Pool
- Fountain Hills Middle School Rated A-
- Fitness Center
- Solar Power System
About This Home
Welcome home to Quail Haven Estate, your sanctuary in the desert. Nestled on the edge of McDowell Mountain Regional Park, this extraordinary custom-built home offers an unparalleled living experience that cannot be duplicated today with over $5M in initial build costs and over $950,000 in recent upgrades. Ideal for multi-generational families, large gatherings, or as a desert retreat. This property effortlessly combines quality craftsmanship with thoughtful design, while the professionally landscaped surroundings create a serene oasis that enhances your connection to the region's natural beauty. This expansive homesite is one of the largest in the Rio Verde subdivisions and includes a 2,500 sq ft indoor pool house with a 980 sq ft heated pool and spa. The meticulously curated botanical... gardens showcase over 50 trees and 100 cactus species. Four ramadas provide ideal shade for reflection and outdoor entertaining. The landscape lighting, designed by a nationally acclaimed designer, beautifully illuminates the property while still allowing for stargazing at night. This is more than just a home - it's an opportunity to own a masterpiece. Tucked into one of the most desirable golf communities, bordering acres of regional park land, this estate offers privacy, amenities, and breathtaking views. A true once-in-a-lifetime opportunity to own a property of this caliber, where every detail is thoughtfully designed, offering a private retreat with stunning spaces to explore. This rare gem can't be replicated at this price. 2 lots are included in price: 219-55-177A and 219-55-175, total 69,300 square feet 1.59 acre.
Home Details
Home Type
- Single Family
Est. Annual Taxes
- $9,698
Year Built
- Built in 2000
Lot Details
- 1.59 Acre Lot
- Cul-De-Sac
- Private Streets
- Desert faces the front and back of the property
- Wrought Iron Fence
- Block Wall Fence
- Corner Lot
- Misting System
- Front and Back Yard Sprinklers
- Sprinklers on Timer
- Private Yard
HOA Fees
- $582 Monthly HOA Fees
Parking
- 5 Open Parking Spaces
- 2.5 Car Garage
- Gated Parking
- Golf Cart Garage
Home Design
- Designed by Alexander Homes Architects
- Santa Fe Architecture
- Roof Updated in 2023
- Wood Frame Construction
- Foam Roof
- Stucco
Interior Spaces
- 6,868 Sq Ft Home
- 1-Story Property
- Elevator
- Wet Bar
- Central Vacuum
- Ceiling height of 9 feet or more
- Ceiling Fan
- Skylights
- Two Way Fireplace
- Gas Fireplace
- Double Pane Windows
- Low Emissivity Windows
- Tinted Windows
- Wood Frame Window
- Living Room with Fireplace
- 3 Fireplaces
- Tile Flooring
- Mountain Views
- Security System Owned
Kitchen
- Kitchen Updated in 2023
- Eat-In Kitchen
- Breakfast Bar
- Kitchen Island
- Granite Countertops
Bedrooms and Bathrooms
- 6 Bedrooms
- Fireplace in Primary Bedroom
- Bathroom Updated in 2023
- Two Primary Bathrooms
- Primary Bathroom is a Full Bathroom
- 6.5 Bathrooms
- Dual Vanity Sinks in Primary Bathroom
- Easy To Use Faucet Levers
- Hydromassage or Jetted Bathtub
- Bathtub With Separate Shower Stall
- Solar Tube
Accessible Home Design
- Roll-in Shower
- Bathroom has a 60 inch turning radius
- Bath Scalding Control Feature
- Grab Bar In Bathroom
- Accessible Hallway
- Accessible Closets
- Doors with lever handles
- Doors are 32 inches wide or more
- Accessible Approach with Ramp
- Multiple Entries or Exits
- Stepless Entry
- Raised Toilet
- Hard or Low Nap Flooring
Pool
- Heated Indoor Pool
- Heated Lap Pool
- Heated Spa
- Pool Pump
Outdoor Features
- Balcony
- Outdoor Fireplace
- Fire Pit
- Outdoor Storage
Schools
- Adult Elementary And Middle School
- Adult High School
Utilities
- Cooling System Updated in 2024
- Cooling Available
- Zoned Heating
- Heating System Uses Propane
- Plumbing System Updated in 2023
- Water Softener
- High Speed Internet
- Cable TV Available
Additional Features
- Solar Power System
- Guest House
Listing and Financial Details
- Tax Lot 1341
- Assessor Parcel Number 219-55-177-A
Community Details
Overview
- Association fees include cable TV, ground maintenance, street maintenance, trash
- Rio Verde Com Assoc. Association, Phone Number (480) 471-2068
- Built by Alexander Homes
- Rio Verde Subdivision, Custom Floorplan
Amenities
- Clubhouse
- Theater or Screening Room
- Recreation Room
Recreation
- Golf Course Community
- Tennis Courts
- Fitness Center
- Heated Community Pool
- Community Spa
- Bike Trail
Map
Home Values in the Area
Average Home Value in this Area
Tax History
| Year | Tax Paid | Tax Assessment Tax Assessment Total Assessment is a certain percentage of the fair market value that is determined by local assessors to be the total taxable value of land and additions on the property. | Land | Improvement |
|---|---|---|---|---|
| 2025 | $9,698 | $127,457 | -- | -- |
| 2024 | $9,115 | $121,388 | -- | -- |
| 2023 | $9,115 | $170,010 | $34,000 | $136,010 |
| 2022 | $8,699 | $128,160 | $25,630 | $102,530 |
| 2021 | $8,878 | $126,520 | $25,300 | $101,220 |
| 2020 | $8,295 | $112,700 | $22,540 | $90,160 |
| 2019 | $8,007 | $110,130 | $22,020 | $88,110 |
| 2018 | $7,686 | $106,310 | $21,260 | $85,050 |
| 2017 | $7,372 | $108,150 | $21,630 | $86,520 |
| 2016 | $13,082 | $143,920 | $28,780 | $115,140 |
| 2015 | $12,444 | $132,720 | $26,540 | $106,180 |
Property History
| Date | Event | Price | Change | Sq Ft Price |
|---|---|---|---|---|
| 03/27/2025 03/27/25 | Price Changed | $2,900,000 | -3.3% | $422 / Sq Ft |
| 02/27/2025 02/27/25 | For Sale | $3,000,000 | +200.0% | $437 / Sq Ft |
| 04/29/2015 04/29/15 | Sold | $1,000,000 | -9.1% | $148 / Sq Ft |
| 02/27/2015 02/27/15 | For Sale | $1,100,000 | 0.0% | $163 / Sq Ft |
| 02/26/2015 02/26/15 | Pending | -- | -- | -- |
| 02/14/2015 02/14/15 | Price Changed | $1,100,000 | -11.9% | $163 / Sq Ft |
| 09/21/2014 09/21/14 | Price Changed | $1,249,000 | -16.7% | $185 / Sq Ft |
| 11/09/2012 11/09/12 | For Sale | $1,499,000 | -- | $222 / Sq Ft |
Deed History
| Date | Type | Sale Price | Title Company |
|---|---|---|---|
| Interfamily Deed Transfer | -- | None Available | |
| Warranty Deed | $1,000,000 | First American Title Ins Co |
Mortgage History
| Date | Status | Loan Amount | Loan Type |
|---|---|---|---|
| Open | $370,000 | Credit Line Revolving | |
| Closed | $535,000 | Adjustable Rate Mortgage/ARM | |
| Closed | $750,000 | New Conventional |
Source: Arizona Regional Multiple Listing Service (ARMLS)
MLS Number: 6824751
APN: 219-55-177A
- 18510 E Leather Ln
- 18448 E Paseo Verde Dr
- 25617 N Quail Haven Dr
- 18501 E Avenida Del Ray Unit 7
- 18716 E White Wing Dr
- 25621 N Cordova Ln
- 18738 E Buckskin Dr Unit 10
- 25628 N Cordova Ln
- 18738 E Avenida Del Ray
- 18719 E Avenida Del Ray
- 18727 E Avenida Del Ray
- 18548 E Parada Cir
- 18830 E White Wing Dr
- 18833 E Latigo Ln
- 25836 N Primo Cir
- 18919 E Reata Ln
- 25629 N Green River Ln
- 26031 N Medelice Ln
- 18718 E Rio Ln
- 18720 E Vía Laguna
