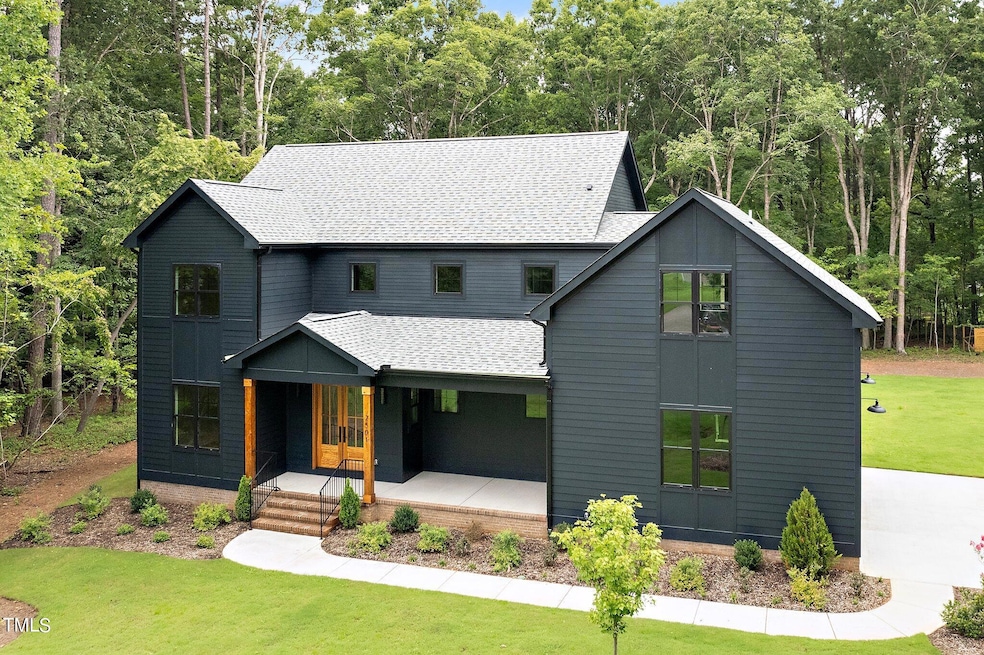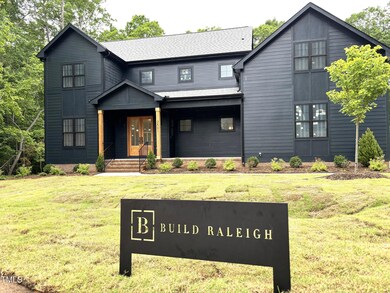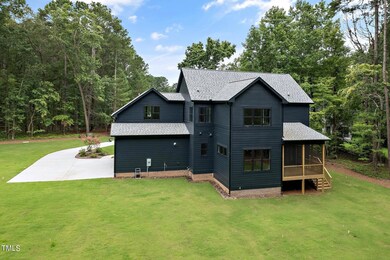2501 Dawson Mill Run Swift Creek, NC 27606
4
Beds
3.5
Baths
3,472
Sq Ft
1.11
Acres
Highlights
- New Construction
- Open Floorplan
- Main Floor Bedroom
- 1.11 Acre Lot
- Wood Flooring
- Farmhouse Style Home
About This Home
As of October 2024Absolutely amazing lot !!! Ready for inground pool. Modern farmhouse in Swift Creek area north of Penny Rd. Awesome floorplan w/ 1st floor guest suite, huge Primary closet, loft area, 3 car garage, large screened porch,loaded with windows, huge island, large drop zone. Features- site finished hardwoods, 36'' range, modern light fixtures, modern tile, etc.. See Agent remarks
Home Details
Home Type
- Single Family
Est. Annual Taxes
- $710
Year Built
- Built in 2024 | New Construction
Lot Details
- 1.11 Acre Lot
- Property fronts a private road
- Cul-De-Sac
- Cleared Lot
- Private Yard
- Back and Front Yard
Parking
- 3 Car Attached Garage
- Electric Vehicle Home Charger
- Private Driveway
Home Design
- Farmhouse Style Home
- Block Foundation
- Frame Construction
- Shingle Roof
Interior Spaces
- 3,472 Sq Ft Home
- 2-Story Property
- Open Floorplan
- Crown Molding
- Ceiling Fan
- Recessed Lighting
- 1 Fireplace
- Mud Room
- Entrance Foyer
- Family Room
- Dining Room
- Bonus Room
- Screened Porch
- Laundry Room
Kitchen
- Gas Range
- Kitchen Island
- Quartz Countertops
Flooring
- Wood
- Carpet
- Tile
Bedrooms and Bathrooms
- 4 Bedrooms
- Main Floor Bedroom
- Walk-In Closet
- In-Law or Guest Suite
- Double Vanity
Home Security
- Carbon Monoxide Detectors
- Fire and Smoke Detector
Schools
- Yates Mill Elementary School
- Dillard Middle School
- Athens Dr High School
Utilities
- Forced Air Heating and Cooling System
- Heating System Uses Natural Gas
- Heat Pump System
- Propane
- Well
- Tankless Water Heater
- Gas Water Heater
- Septic Tank
- Septic System
Listing and Financial Details
- Assessor Parcel Number 0781736944
Community Details
Overview
- No Home Owners Association
- Built by Build Raleigh
- Dahlia Ii
Amenities
- Game Room
Map
Create a Home Valuation Report for This Property
The Home Valuation Report is an in-depth analysis detailing your home's value as well as a comparison with similar homes in the area
Home Values in the Area
Average Home Value in this Area
Property History
| Date | Event | Price | Change | Sq Ft Price |
|---|---|---|---|---|
| 10/18/2024 10/18/24 | Sold | $1,050,000 | -6.7% | $302 / Sq Ft |
| 09/13/2024 09/13/24 | Pending | -- | -- | -- |
| 08/19/2024 08/19/24 | Price Changed | $1,125,000 | -2.2% | $324 / Sq Ft |
| 07/30/2024 07/30/24 | Price Changed | $1,150,000 | 0.0% | $331 / Sq Ft |
| 07/02/2024 07/02/24 | Price Changed | $1,149,900 | -1.7% | $331 / Sq Ft |
| 06/06/2024 06/06/24 | Price Changed | $1,170,000 | -2.1% | $337 / Sq Ft |
| 05/17/2024 05/17/24 | For Sale | $1,195,000 | +419.6% | $344 / Sq Ft |
| 12/18/2023 12/18/23 | Off Market | $230,000 | -- | -- |
| 11/01/2023 11/01/23 | Sold | $230,000 | +2.2% | -- |
| 07/27/2023 07/27/23 | Pending | -- | -- | -- |
| 07/24/2023 07/24/23 | For Sale | $225,000 | -- | -- |
Source: Doorify MLS
Tax History
| Year | Tax Paid | Tax Assessment Tax Assessment Total Assessment is a certain percentage of the fair market value that is determined by local assessors to be the total taxable value of land and additions on the property. | Land | Improvement |
|---|---|---|---|---|
| 2024 | $935 | $150,640 | $129,240 | $21,400 |
| 2023 | $711 | $91,150 | $91,150 | $0 |
| 2022 | $658 | $91,150 | $91,150 | $0 |
| 2021 | $641 | $91,150 | $91,150 | $0 |
| 2020 | $630 | $91,150 | $91,150 | $0 |
| 2019 | $707 | $86,600 | $86,600 | $0 |
| 2018 | $650 | $86,600 | $86,600 | $0 |
| 2017 | $616 | $86,600 | $86,600 | $0 |
| 2016 | $603 | $86,600 | $86,600 | $0 |
| 2015 | $856 | $123,225 | $123,225 | $0 |
| 2014 | $811 | $123,225 | $123,225 | $0 |
Source: Public Records
Mortgage History
| Date | Status | Loan Amount | Loan Type |
|---|---|---|---|
| Previous Owner | $578,429 | Construction | |
| Previous Owner | $225,000 | Future Advance Clause Open End Mortgage | |
| Previous Owner | $150,000 | New Conventional |
Source: Public Records
Deed History
| Date | Type | Sale Price | Title Company |
|---|---|---|---|
| Warranty Deed | $1,050,000 | Ashemont Title Company | |
| Warranty Deed | $230,000 | None Listed On Document | |
| Warranty Deed | $75,000 | -- |
Source: Public Records
Source: Doorify MLS
MLS Number: 10030072
APN: 0781.04-73-6944-000
Nearby Homes
- 4908 Birchleaf Dr
- 5021 Birchleaf Dr
- 5200 Bent Leaf Dr
- 5209 Bent Leaf Dr
- 5213 Bent Leaf Dr
- 5204 Winter Holly Ct
- 5101 Olde Rd S
- 1309 Sanctuary Pond Dr
- 2824 Theresa Eileen Way
- 5317 Burning Oak Ct
- 2829 Theresa Eileen Way
- 2816 Theresa Eileen Way
- 5200 Blue Stem Ct
- 2833 Theresa Eileen Way
- 2908 Frances Marie Ln
- 2916 Frances Marie Ln
- 2809 Theresa Eileen Way
- 1800 Deer Fern Dr
- 2909 Francis Marie Ln
- 5212 Theys Rd



