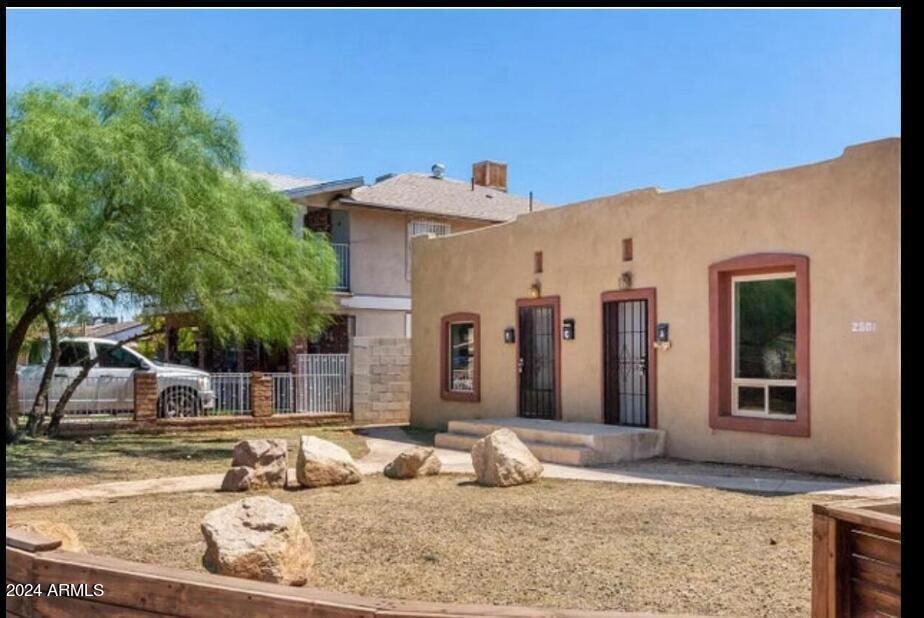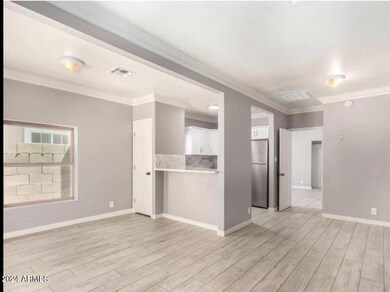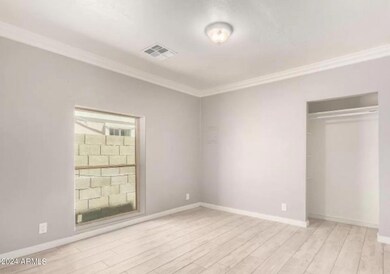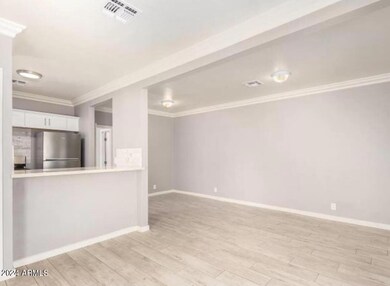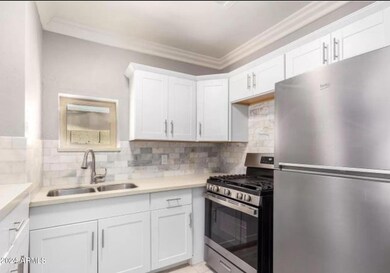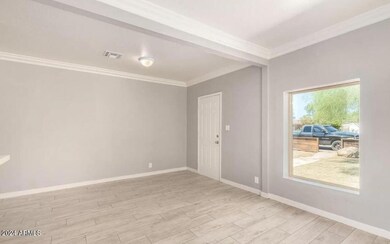
2501 E Culver St Phoenix, AZ 85008
Central City NeighborhoodHighlights
- Cooling Available
- Ceramic Tile Flooring
- Heating Available
- Phoenix Coding Academy Rated A
About This Home
As of October 2024Solid income producing property includes 3 units, each with 1 bed/1 bath. All units have updated kitchen with quartz counter top, white shaker cabinets & stainless steel appliances The bath in each unit is updated as well. Grey ceramic tile flooring throughout, dual pane windows and new AC units installed in 2022. There is a shared laundry room with 1 washer/1 dryer . Huge undeveloped back yard is a part of the property.
Property Details
Home Type
- Multi-Family
Est. Annual Taxes
- $658
Year Built
- Built in 1920
Home Design
- Wood Frame Construction
- Block Exterior
- Stucco
Flooring
- Ceramic Tile Flooring
Parking
- 3 Open Parking Spaces
- 3 Parking Spaces
- On-Street Parking
Schools
- Creighton Elementary School
- Phoenix Union Cyber High School
Utilities
- Cooling Available
- Heating Available
Listing and Financial Details
- Tenant pays for gas, electricity, cable TV
- The owner pays for water
- Tax Lot 1
- Assessor Parcel Number 121-78-129
Community Details
Overview
- 3 Units
- Building Dimensions are Unknown
- North Elsinore Block 13 14 Subdivision
Building Details
- Operating Expense $658
- Gross Income $43,140
- Net Operating Income $33,000
Map
Home Values in the Area
Average Home Value in this Area
Property History
| Date | Event | Price | Change | Sq Ft Price |
|---|---|---|---|---|
| 10/29/2024 10/29/24 | Sold | $531,750 | -2.9% | $321 / Sq Ft |
| 10/23/2024 10/23/24 | Price Changed | $547,500 | 0.0% | $331 / Sq Ft |
| 10/23/2024 10/23/24 | For Sale | $547,500 | 0.0% | $331 / Sq Ft |
| 09/27/2024 09/27/24 | Pending | -- | -- | -- |
| 09/12/2024 09/12/24 | For Sale | $547,500 | +23.0% | $331 / Sq Ft |
| 11/17/2022 11/17/22 | Sold | $445,000 | +1.4% | $269 / Sq Ft |
| 11/02/2022 11/02/22 | Price Changed | $439,000 | -12.0% | $265 / Sq Ft |
| 10/17/2022 10/17/22 | Price Changed | $499,000 | -10.1% | $301 / Sq Ft |
| 09/08/2022 09/08/22 | For Sale | $555,000 | +141.3% | $335 / Sq Ft |
| 12/10/2019 12/10/19 | Sold | $230,000 | -14.8% | $139 / Sq Ft |
| 12/02/2019 12/02/19 | Price Changed | $270,000 | 0.0% | $163 / Sq Ft |
| 11/05/2019 11/05/19 | Price Changed | $270,000 | -3.6% | $163 / Sq Ft |
| 11/04/2019 11/04/19 | Pending | -- | -- | -- |
| 08/16/2019 08/16/19 | Price Changed | $280,000 | -6.7% | $169 / Sq Ft |
| 08/05/2019 08/05/19 | Price Changed | $300,000 | -3.2% | $181 / Sq Ft |
| 07/05/2019 07/05/19 | Price Changed | $310,000 | -3.1% | $187 / Sq Ft |
| 05/13/2019 05/13/19 | For Sale | $320,000 | +150.0% | $193 / Sq Ft |
| 11/25/2014 11/25/14 | Sold | $128,000 | -8.5% | $77 / Sq Ft |
| 10/27/2014 10/27/14 | Pending | -- | -- | -- |
| 02/12/2014 02/12/14 | For Sale | $139,900 | -- | $84 / Sq Ft |
Tax History
| Year | Tax Paid | Tax Assessment Tax Assessment Total Assessment is a certain percentage of the fair market value that is determined by local assessors to be the total taxable value of land and additions on the property. | Land | Improvement |
|---|---|---|---|---|
| 2025 | $665 | $5,118 | -- | -- |
| 2024 | $658 | $4,875 | -- | -- |
| 2023 | $658 | $24,820 | $4,960 | $19,860 |
| 2022 | $632 | $18,530 | $3,700 | $14,830 |
| 2021 | $647 | $15,410 | $3,080 | $12,330 |
| 2020 | $632 | $12,550 | $2,510 | $10,040 |
| 2019 | $627 | $10,220 | $2,040 | $8,180 |
| 2018 | $614 | $8,120 | $1,620 | $6,500 |
| 2017 | $590 | $8,300 | $1,660 | $6,640 |
| 2016 | $568 | $6,450 | $1,290 | $5,160 |
| 2015 | $528 | $5,130 | $1,020 | $4,110 |
Mortgage History
| Date | Status | Loan Amount | Loan Type |
|---|---|---|---|
| Open | $425,400 | New Conventional | |
| Previous Owner | $184,000 | Commercial | |
| Previous Owner | $184,000 | Commercial | |
| Previous Owner | $96,000 | New Conventional | |
| Previous Owner | $96,000 | New Conventional | |
| Previous Owner | $90,000 | Unknown | |
| Previous Owner | $32,000 | Purchase Money Mortgage | |
| Previous Owner | $145,200 | New Conventional | |
| Previous Owner | $75,000 | Stand Alone Refi Refinance Of Original Loan |
Deed History
| Date | Type | Sale Price | Title Company |
|---|---|---|---|
| Warranty Deed | $531,750 | Navi Title Agency | |
| Warranty Deed | $445,000 | Pioneer Title Services | |
| Warranty Deed | $230,000 | First American Title Ins Co | |
| Warranty Deed | -- | None Available | |
| Warranty Deed | $128,000 | Great American Title Agency | |
| Warranty Deed | $40,000 | Great American Title Agency | |
| Warranty Deed | $181,500 | Capital Title Agency Inc | |
| Interfamily Deed Transfer | -- | Chicago Title Insurance Comp | |
| Interfamily Deed Transfer | -- | -- |
About the Listing Agent

Don't let my brief tenure as a Realtor mislead you. Decades of sales experience and structured training throughout my career have resulted in a strong skill set for negotiating deals, thoroughly prepared contracts and positive results across the finish line. Bottom line, I get the job done and I'm the right Realtor for you!
Jon's Other Listings
Source: Arizona Regional Multiple Listing Service (ARMLS)
MLS Number: 6756320
APN: 121-78-129
- 2545 E Culver St
- 1415 N 25th St
- 2601 E Willetta St
- 2543 E Brill St
- 1046 N 25th St
- 1038 N 25th St
- 2709 E Willetta St
- 1801 N 25th Place
- 2738 E Brill St
- 1002 N 27th Place
- 2309 E Garfield St
- 2201 E Portland St
- 1922 N 25th St
- 2144 E Roosevelt St
- 2327 N 29th St
- 2024 N 26th Place
- 2005 N 23rd Place
- 1005 N 21st Place
- 1913 N 22nd Place
- 2101 N 25th Place
