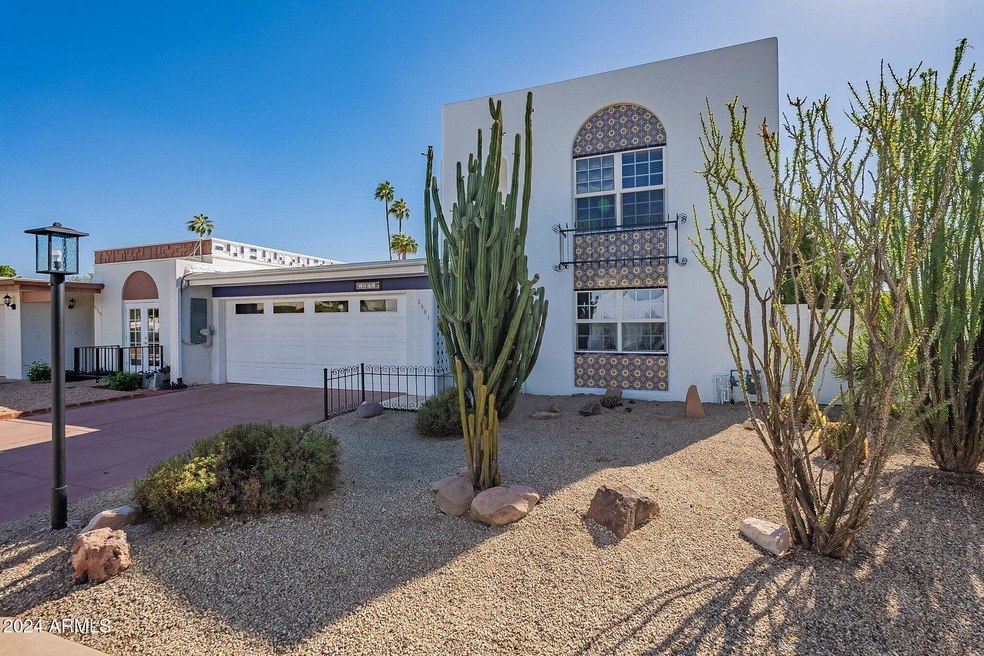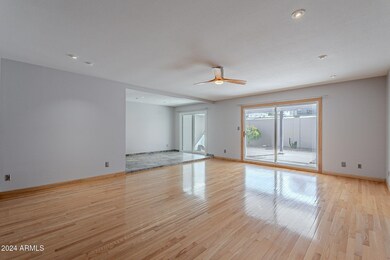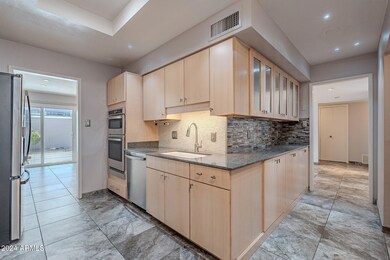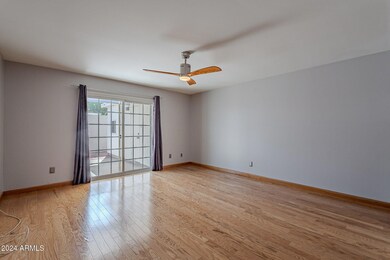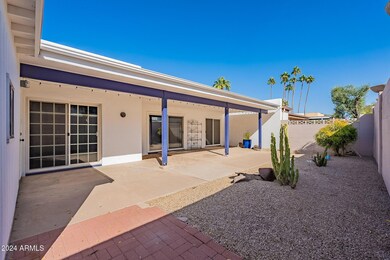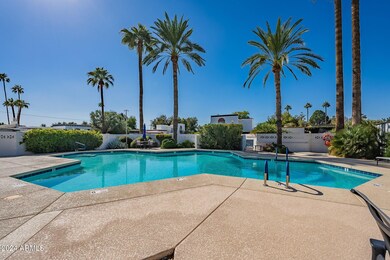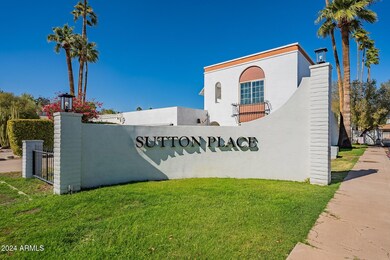
2501 E Mitchell Dr Phoenix, AZ 85016
Camelback East Village NeighborhoodHighlights
- Gated Community
- Wood Flooring
- Corner Lot
- Phoenix Coding Academy Rated A
- Main Floor Primary Bedroom
- Community Pool
About This Home
As of December 2024Rare opportunity in Sutton Place, a private gated community brimming with historic charm and home to 47 Mediterranean-inspired townhomes. This north/south-facing end-unit townhome offers 3 bedrooms, 3 bathrooms, and 2,157 square feet of living space. Welcoming you with exceptional curb appeal, the front yard features desert landscaping and decorative tilework. Inside, a spacious main living room invites you with the warmth of oak wood flooring, leading to a formal dining room ideal for entertaining. The updated kitchen includes stainless steel appliances, quartz countertops, tiled backsplash, and custom maple cabinetry that combines both function and modern style. The primary bedroom, located on the main floor for ultimate convenience, offers direct access to the backyard. Upstairs, you'll find a recently remodeled bathroom and a third bedroom with its own private balcony. Enjoy worry-free living with major updates already completed: a new HVAC system (2020), upgraded electrical panel (2021), and a recently recoated roof (2024). Great Phoenix location - just minutes from Biltmore Fashion Park and Arcadia plus nearby freeways providing easy access to Sky Harbor and the rest of the Valley!
Last Agent to Sell the Property
Locality Real Estate Brokerage Email: chelsea@localityaz.com License #BR640687000

Townhouse Details
Home Type
- Townhome
Est. Annual Taxes
- $1,738
Year Built
- Built in 1964
Lot Details
- 5,223 Sq Ft Lot
- Desert faces the front and back of the property
- Block Wall Fence
HOA Fees
- $220 Monthly HOA Fees
Parking
- 2 Car Direct Access Garage
- Garage Door Opener
Home Design
- Roof Updated in 2024
- Foam Roof
- Block Exterior
- Stucco
Interior Spaces
- 2,157 Sq Ft Home
- 2-Story Property
- Ceiling Fan
Kitchen
- Eat-In Kitchen
- Built-In Microwave
Flooring
- Wood
- Tile
Bedrooms and Bathrooms
- 3 Bedrooms
- Primary Bedroom on Main
- 3 Bathrooms
- Dual Vanity Sinks in Primary Bathroom
Outdoor Features
- Balcony
- Covered patio or porch
Schools
- Larry C Kennedy Elementary And Middle School
- Camelback High School
Utilities
- Refrigerated Cooling System
- Heating System Uses Natural Gas
- High Speed Internet
Listing and Financial Details
- Tax Lot 20
- Assessor Parcel Number 119-05-097
Community Details
Overview
- Association fees include ground maintenance
- Apm Association, Phone Number (480) 941-1077
- Built by Dell Trailor
- Sutton Place Subdivision
Recreation
- Community Pool
Security
- Gated Community
Map
Home Values in the Area
Average Home Value in this Area
Property History
| Date | Event | Price | Change | Sq Ft Price |
|---|---|---|---|---|
| 12/27/2024 12/27/24 | Sold | $595,000 | -2.5% | $276 / Sq Ft |
| 11/30/2024 11/30/24 | Pending | -- | -- | -- |
| 11/01/2024 11/01/24 | For Sale | $610,000 | -- | $283 / Sq Ft |
Tax History
| Year | Tax Paid | Tax Assessment Tax Assessment Total Assessment is a certain percentage of the fair market value that is determined by local assessors to be the total taxable value of land and additions on the property. | Land | Improvement |
|---|---|---|---|---|
| 2025 | $1,738 | $13,366 | -- | -- |
| 2024 | $1,718 | $12,730 | -- | -- |
| 2023 | $1,718 | $20,955 | $4,190 | $16,765 |
| 2022 | $2,905 | $31,500 | $6,300 | $25,200 |
| 2021 | $3,014 | $30,880 | $6,170 | $24,710 |
| 2020 | $2,935 | $30,020 | $6,000 | $24,020 |
| 2019 | $2,918 | $28,930 | $5,780 | $23,150 |
| 2018 | $2,855 | $26,230 | $5,240 | $20,990 |
| 2017 | $2,739 | $24,480 | $4,890 | $19,590 |
| 2016 | $2,626 | $20,920 | $4,180 | $16,740 |
| 2015 | $2,448 | $20,780 | $4,150 | $16,630 |
Mortgage History
| Date | Status | Loan Amount | Loan Type |
|---|---|---|---|
| Open | $565,250 | New Conventional | |
| Closed | $565,250 | New Conventional | |
| Previous Owner | $203,500 | New Conventional | |
| Previous Owner | $220,596 | New Conventional | |
| Previous Owner | $225,000 | New Conventional | |
| Previous Owner | $142,500 | New Conventional | |
| Closed | -- | No Value Available |
Deed History
| Date | Type | Sale Price | Title Company |
|---|---|---|---|
| Warranty Deed | $595,000 | Great American Title Agency | |
| Warranty Deed | $595,000 | Great American Title Agency | |
| Warranty Deed | $300,000 | Equity Title Agency Inc | |
| Warranty Deed | $151,500 | Century Title Agency Inc | |
| Quit Claim Deed | -- | Century Title Agency Inc | |
| Warranty Deed | -- | Security Title Agency | |
| Interfamily Deed Transfer | -- | -- |
Similar Homes in Phoenix, AZ
Source: Arizona Regional Multiple Listing Service (ARMLS)
MLS Number: 6778953
APN: 119-05-097
- 2631 E Beekman Place
- 2520 E Flower St
- 2637 E Beekman Place
- 2533 E Flower St
- 3610 N 27th St Unit 3
- 2450 E Clarendon Ave
- 2320 E Whitton Ave
- 2709 E Clarendon Ave
- 2318 E Flower St
- 2301 E Osborn Rd
- 2801 E Osborn Rd
- 3623 N 27th Way
- 3323 N 28th St
- 2225 E Whitton Ave
- 2545 E Amelia Ave
- 2625 E Indian School Rd Unit 340
- 2625 E Indian School Rd Unit 240
- 2625 E Indian School Rd Unit 335
- 2434 E Pinchot Ave
- 2540 E Amelia Ave
