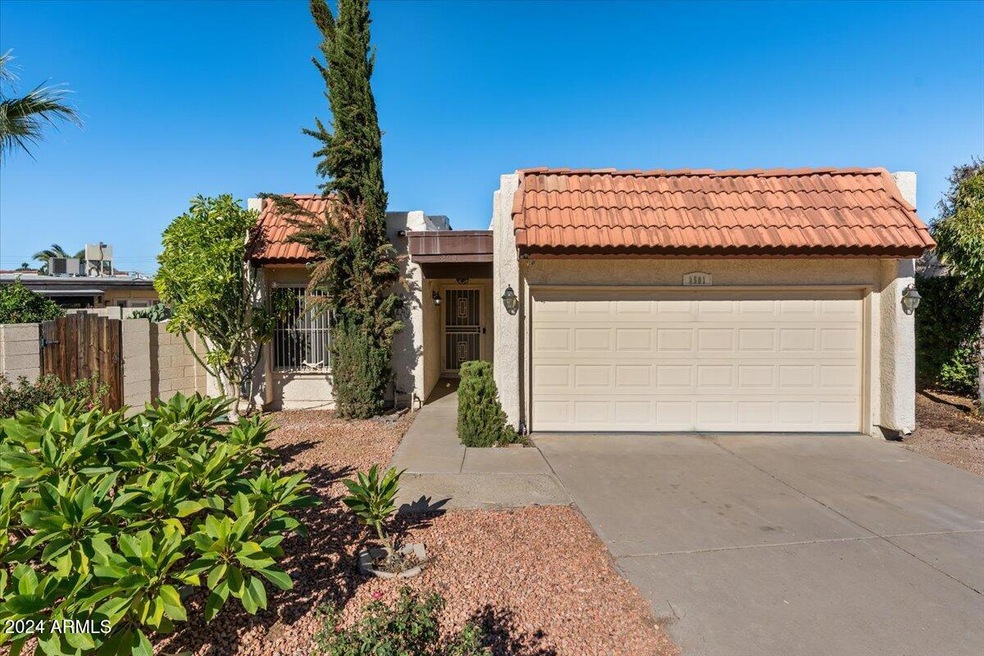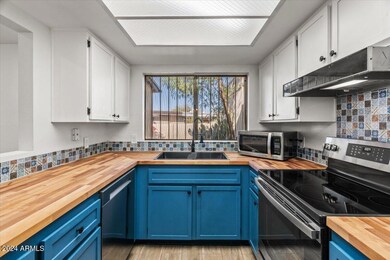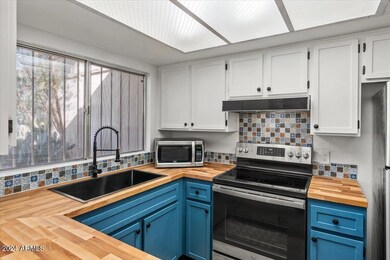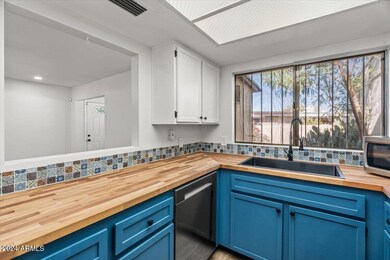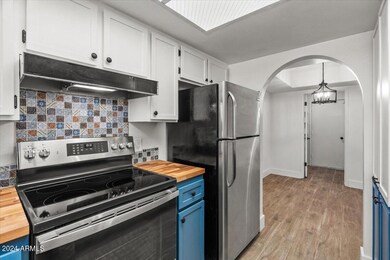
2501 E Pepper Ridge Cir Phoenix, AZ 85032
Paradise Valley NeighborhoodHighlights
- Spanish Architecture
- Heated Community Pool
- Cooling Available
- Private Yard
- Cul-De-Sac
- Tile Flooring
About This Home
As of April 2025REDUCED FOR QUICK SALE! The BEST and LARGEST lot in the subdivision! REMODELED AND UPDATED TRHOUGHOUT!! This beautiful single level townhome has a fantastic floor-plan! New wood plank tile floors, Newly Updated Stylish kitchen with new Butcher Block counters, Updated two tone designer cabinets and backsplash! Fully remodeled bathrooms! NEW interior Paint, New lighting and fixtures. Featuring 2 bedrooms, PLUS BONUS ROOM, inside laundry and a 2 car garage! Amazing Backyard Orchard! Citrus trees, grapevines, garden and more! Newer HVAC and Water Heater. This community boasts an ideal location and two community pools. Close to freeways, shopping, dining, golf & hiking.
Townhouse Details
Home Type
- Townhome
Est. Annual Taxes
- $932
Year Built
- Built in 1985
Lot Details
- 6,544 Sq Ft Lot
- Cul-De-Sac
- Desert faces the front and back of the property
- Block Wall Fence
- Front and Back Yard Sprinklers
- Private Yard
HOA Fees
- $126 Monthly HOA Fees
Parking
- 2 Car Garage
Home Design
- Spanish Architecture
- Wood Frame Construction
- Built-Up Roof
- Foam Roof
- Stucco
Interior Spaces
- 1,246 Sq Ft Home
- 1-Story Property
Flooring
- Carpet
- Laminate
- Tile
Bedrooms and Bathrooms
- 2 Bedrooms
- Primary Bathroom is a Full Bathroom
- 2 Bathrooms
Schools
- Campo Bello Elementary School
- Vista Verde Middle School
- North Canyon High School
Utilities
- Cooling Available
- Heating Available
- High Speed Internet
- Cable TV Available
Listing and Financial Details
- Tax Lot 36
- Assessor Parcel Number 214-06-490
Community Details
Overview
- Association fees include ground maintenance
- Trestle Mgmt Association, Phone Number (480) 422-0888
- Pepper Ridge Townhomes Unit 1 Subdivision
Recreation
- Heated Community Pool
- Bike Trail
Map
Home Values in the Area
Average Home Value in this Area
Property History
| Date | Event | Price | Change | Sq Ft Price |
|---|---|---|---|---|
| 04/17/2025 04/17/25 | Sold | $365,000 | -2.7% | $293 / Sq Ft |
| 03/20/2025 03/20/25 | Pending | -- | -- | -- |
| 02/26/2025 02/26/25 | Price Changed | $375,000 | -2.1% | $301 / Sq Ft |
| 02/20/2025 02/20/25 | Price Changed | $383,000 | -0.3% | $307 / Sq Ft |
| 02/12/2025 02/12/25 | Price Changed | $384,000 | -0.3% | $308 / Sq Ft |
| 01/20/2025 01/20/25 | Price Changed | $385,000 | -1.0% | $309 / Sq Ft |
| 01/13/2025 01/13/25 | Price Changed | $389,000 | -1.5% | $312 / Sq Ft |
| 11/14/2024 11/14/24 | For Sale | $395,000 | +8.2% | $317 / Sq Ft |
| 09/26/2024 09/26/24 | Off Market | $365,000 | -- | -- |
| 09/26/2024 09/26/24 | For Sale | $395,000 | +36.2% | $317 / Sq Ft |
| 05/05/2021 05/05/21 | Sold | $290,000 | +7.4% | $233 / Sq Ft |
| 03/12/2021 03/12/21 | For Sale | $270,000 | +53.4% | $217 / Sq Ft |
| 06/16/2017 06/16/17 | Sold | $176,000 | -1.6% | $141 / Sq Ft |
| 04/21/2017 04/21/17 | For Sale | $178,900 | -- | $144 / Sq Ft |
Tax History
| Year | Tax Paid | Tax Assessment Tax Assessment Total Assessment is a certain percentage of the fair market value that is determined by local assessors to be the total taxable value of land and additions on the property. | Land | Improvement |
|---|---|---|---|---|
| 2025 | $954 | $11,305 | -- | -- |
| 2024 | $932 | $10,767 | -- | -- |
| 2023 | $932 | $25,700 | $5,140 | $20,560 |
| 2022 | $923 | $17,710 | $3,540 | $14,170 |
| 2021 | $939 | $15,700 | $3,140 | $12,560 |
| 2020 | $907 | $14,810 | $2,960 | $11,850 |
| 2019 | $911 | $13,510 | $2,700 | $10,810 |
| 2018 | $877 | $12,560 | $2,510 | $10,050 |
| 2017 | $838 | $10,660 | $2,130 | $8,530 |
| 2016 | $825 | $9,570 | $1,910 | $7,660 |
| 2015 | $765 | $8,510 | $1,700 | $6,810 |
Mortgage History
| Date | Status | Loan Amount | Loan Type |
|---|---|---|---|
| Open | $354,050 | New Conventional | |
| Previous Owner | $284,747 | FHA | |
| Previous Owner | $171,800 | New Conventional | |
| Previous Owner | $166,981 | FHA | |
| Previous Owner | $170,848 | FHA | |
| Previous Owner | $50,000 | New Conventional |
Deed History
| Date | Type | Sale Price | Title Company |
|---|---|---|---|
| Warranty Deed | $365,000 | Navi Title Agency | |
| Warranty Deed | $290,000 | Fidelity Natl Ttl Agcy Inc | |
| Warranty Deed | $174,000 | Grand Canyon Title Agency | |
| Warranty Deed | $95,000 | Stewart Title & Trust |
Similar Homes in Phoenix, AZ
Source: Arizona Regional Multiple Listing Service (ARMLS)
MLS Number: 6749090
APN: 214-06-490
- 2505 E Desert Cactus St
- 18202 N Cave Creek Rd Unit 134
- 18202 N Cave Creek Rd Unit 240
- 18202 N Cave Creek Rd Unit 106
- 18202 N Cave Creek Rd Unit 241
- 18202 N Cave Creek Rd Unit 128
- 18202 N Cave Creek Rd Unit 141
- 18202 N Cave Creek Rd Unit 107
- 18202 N Cave Creek Rd Unit 149
- 18202 N Cave Creek Rd Unit 251
- 18202 N Cave Creek Rd Unit 157
- 18202 N Cave Creek Rd Unit 151
- 18202 N Cave Creek Rd Unit 111
- 18202 N Cave Creek Rd Unit 129
- 18202 N Cave Creek Rd Unit 5 units
- 18202 N Cave Creek Rd Unit 17units
- 18250 N Cave Creek Rd Unit 147
- 18250 N Cave Creek Rd Unit 164
- 18250 N Cave Creek Rd Unit 180
- 18416 N Cave Creek Rd Unit 3050
