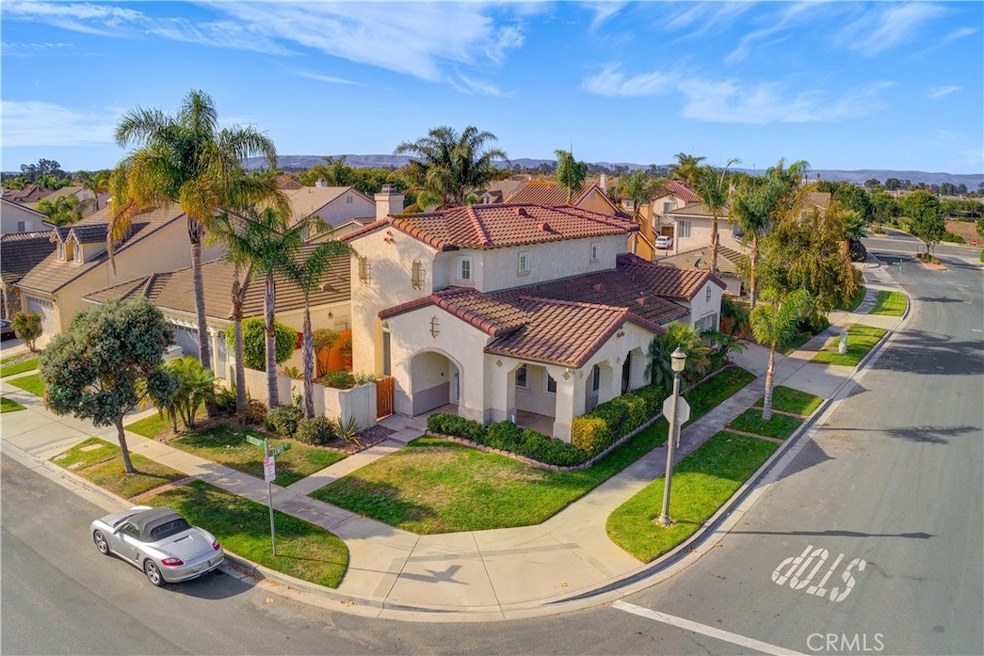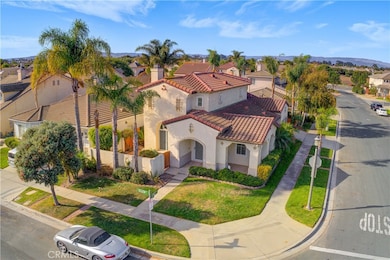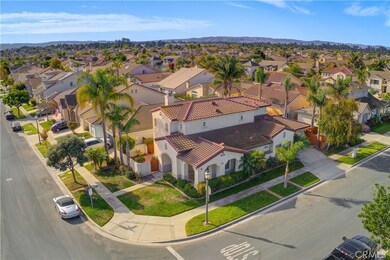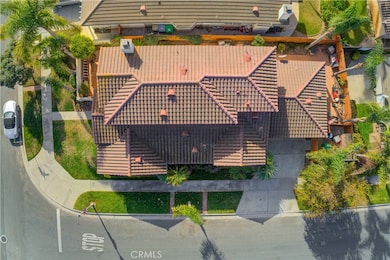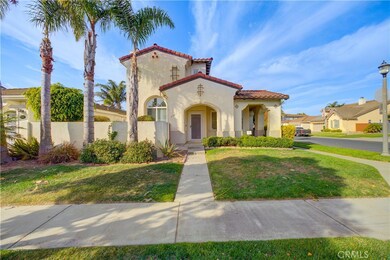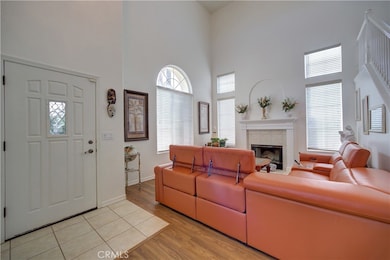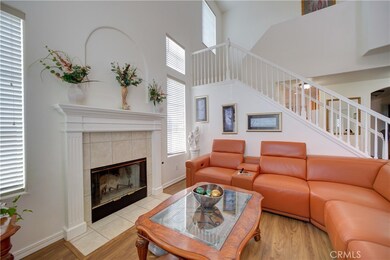
2501 Ellen Ln Santa Maria, CA 93455
Entrada Este NeighborhoodHighlights
- Primary Bedroom Suite
- Dual Staircase
- Spanish Architecture
- Open Floorplan
- Mountain View
- Attic
About This Home
As of February 2025Welcome to 2501 Ellen Ln, a beautiful Spanish-style home situated on a corner lot in the heart of Santa Maria. This charming 1,832 sqft residence offers 3 bedrooms and 2 bathrooms, with fresh interior paint and new carpet throughout. Inside, enjoy the high ceilings complementing the open floor plan. The main level features a welcoming living room with a cozy fireplace, an adjacent dining room, a kitchen that flows into a second living area, and two bedrooms along with a full bathroom. For added convenience, this level also includes a private laundry room with storage and direct access to the 2-car garage. Upstairs, the spacious primary bedroom features an en suite bathroom complete with a separate tub, walk-in shower, and a generous walk-in closet. Outside, enjoy a manicured front lawn, a back patio, a fully fenced backyard, and a sprinkler system for easy maintenance. The HOA, at $180/ annually, includes biking paths, sidewalks, street lighting, and a nearby park. This home offers a fantastic Central Coast lifestyle with convenient access to the S Bradley Rd shopping center and Highway 101 via Betteravia. Don’t miss this opportunity to make it yours!
Last Agent to Sell the Property
Invest SLO Brokerage Phone: 805-478-0892 License #02177746
Home Details
Home Type
- Single Family
Est. Annual Taxes
- $5,446
Year Built
- Built in 2003
Lot Details
- 6,969 Sq Ft Lot
- East Facing Home
- Wood Fence
- Fence is in average condition
- Landscaped
- Corner Lot
- Rectangular Lot
- Level Lot
- Front and Back Yard Sprinklers
- Private Yard
- Lawn
- Back and Front Yard
- Density is up to 1 Unit/Acre
HOA Fees
- $15 Monthly HOA Fees
Parking
- 2 Car Direct Access Garage
- 2 Open Parking Spaces
- Side Facing Garage
- Single Garage Door
- Garage Door Opener
- Driveway
- On-Street Parking
Property Views
- Mountain
- Hills
- Neighborhood
Home Design
- Spanish Architecture
- Slab Foundation
- Tile Roof
- Partial Copper Plumbing
- Stucco
Interior Spaces
- 1,832 Sq Ft Home
- 2-Story Property
- Open Floorplan
- Dual Staircase
- High Ceiling
- Ceiling Fan
- Recessed Lighting
- Gas Fireplace
- Double Pane Windows
- Blinds
- Window Screens
- Sliding Doors
- Formal Entry
- Family Room
- Living Room with Fireplace
- Dining Room
- Storage
- Attic
Kitchen
- Gas Oven
- Built-In Range
- Microwave
- Water Line To Refrigerator
- Dishwasher
- Ceramic Countertops
Flooring
- Carpet
- Laminate
- Tile
Bedrooms and Bathrooms
- 3 Bedrooms | 2 Main Level Bedrooms
- Primary Bedroom Suite
- Walk-In Closet
- 2 Full Bathrooms
- Tile Bathroom Countertop
- Makeup or Vanity Space
- Dual Vanity Sinks in Primary Bathroom
- Private Water Closet
- Bathtub with Shower
- Multiple Shower Heads
- Separate Shower
- Exhaust Fan In Bathroom
- Closet In Bathroom
Laundry
- Laundry Room
- 220 Volts In Laundry
- Gas Dryer Hookup
Accessible Home Design
- Halls are 36 inches wide or more
- More Than Two Accessible Exits
- Accessible Parking
Outdoor Features
- Patio
- Rain Gutters
- Rear Porch
Utilities
- Central Heating and Cooling System
- Natural Gas Connected
- Gas Water Heater
- Phone Available
- Satellite Dish
- Cable TV Available
Listing and Financial Details
- Assessor Parcel Number 128157055
Community Details
Overview
- Bradley Square Association, Phone Number (805) 545-7600
- Aurora Property Management HOA
- Maintained Community
Recreation
- Bike Trail
Map
Home Values in the Area
Average Home Value in this Area
Property History
| Date | Event | Price | Change | Sq Ft Price |
|---|---|---|---|---|
| 02/18/2025 02/18/25 | Sold | $685,000 | 0.0% | $374 / Sq Ft |
| 11/06/2024 11/06/24 | For Sale | $685,000 | -- | $374 / Sq Ft |
Tax History
| Year | Tax Paid | Tax Assessment Tax Assessment Total Assessment is a certain percentage of the fair market value that is determined by local assessors to be the total taxable value of land and additions on the property. | Land | Improvement |
|---|---|---|---|---|
| 2023 | $5,446 | $448,979 | $218,646 | $230,333 |
| 2022 | $5,263 | $440,176 | $214,359 | $225,817 |
| 2021 | $5,115 | $431,546 | $210,156 | $221,390 |
| 2020 | $5,102 | $427,122 | $208,002 | $219,120 |
| 2019 | $5,037 | $418,748 | $203,924 | $214,824 |
| 2018 | $4,966 | $410,538 | $199,926 | $210,612 |
| 2017 | $4,483 | $365,000 | $178,000 | $187,000 |
| 2016 | $3,933 | $332,000 | $162,000 | $170,000 |
| 2014 | $3,344 | $287,000 | $140,000 | $147,000 |
Mortgage History
| Date | Status | Loan Amount | Loan Type |
|---|---|---|---|
| Open | $595,000 | New Conventional | |
| Previous Owner | $403,000 | Unknown | |
| Previous Owner | $122,000 | Credit Line Revolving | |
| Previous Owner | $35,750 | Credit Line Revolving | |
| Previous Owner | $42,650 | Credit Line Revolving | |
| Previous Owner | $40,500 | Stand Alone Second | |
| Previous Owner | $262,800 | Purchase Money Mortgage |
Deed History
| Date | Type | Sale Price | Title Company |
|---|---|---|---|
| Grant Deed | $685,000 | Placer Title | |
| Grant Deed | $329,000 | Chicago Title Co |
Similar Homes in Santa Maria, CA
Source: California Regional Multiple Listing Service (CRMLS)
MLS Number: PI24222453
APN: 128-157-055
- 2528 Elliott St
- 2545 Elliott St
- 849 Louisa Terrace
- 1015 Sunrise Dr
- 2722 La Purisima Ave
- 418 Santa Anita St
- 2461 Santa Rosa St
- 409 San Luis Dr
- 2336 Nightshade Ln
- 310 E Mccoy Ln Unit 2K
- 610 Sunrise Dr Unit 10E
- 3040 Bunfill Dr
- 681 Daniel Dr
- 751 Koval Ln
- 1981 Olive Dr
- 1963 Celebration Ave
- 1957 Celebration Ave
- 734 Richmind Ct
- 400 E Waller Ln
