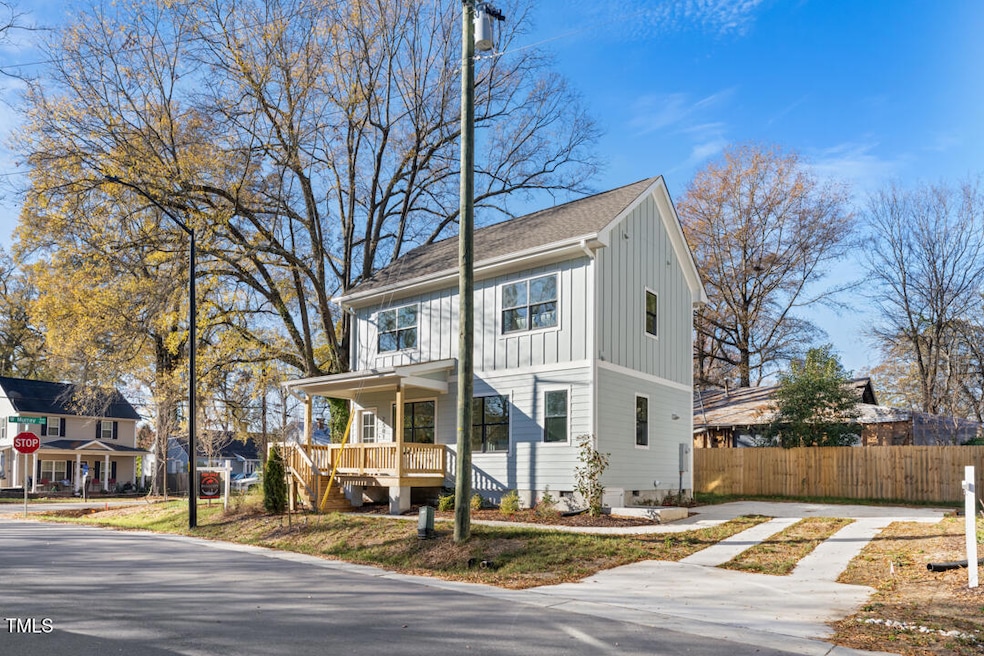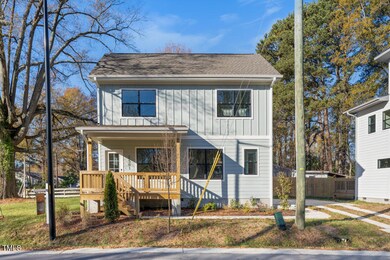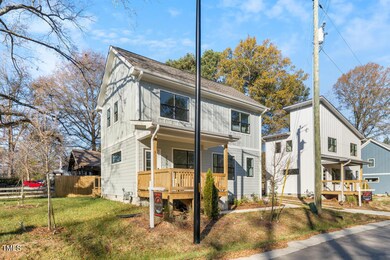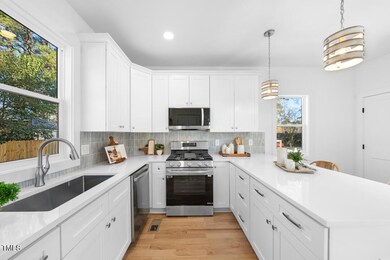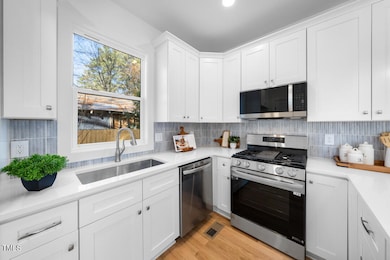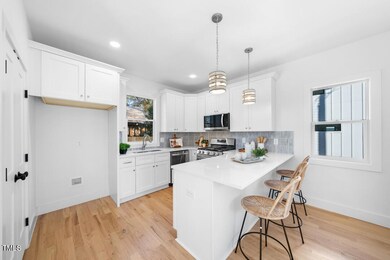
PENDING
NEW CONSTRUCTION
2501 Lednum St Durham, NC 27705
Duke Homestead NeighborhoodEstimated payment $2,252/month
Total Views
5,602
2
Beds
2.5
Baths
1,200
Sq Ft
$329
Price per Sq Ft
Highlights
- New Construction
- Deck
- Granite Countertops
- Craftsman Architecture
- Wood Flooring
- No HOA
About This Home
Brand new home in the heart of Durham with easy access to Duke, Hospitals and Shopping. Corner lot with extra space to play. Home features real, site finished hardwood floors throughout. Quartz countertops in kitchen and baths, custom tile, solid core doors and premium JELD-WEN windows. Each bedroom has an en-suite bath. Nine-foot ceilings and plenty of storage.
Home Details
Home Type
- Single Family
Est. Annual Taxes
- $575
Year Built
- Built in 2024 | New Construction
Lot Details
- 4,356 Sq Ft Lot
Home Design
- Craftsman Architecture
- Transitional Architecture
- Traditional Architecture
- Block Foundation
- Frame Construction
- Blown-In Insulation
- Shingle Roof
- Asphalt Roof
- Board and Batten Siding
- Lap Siding
- Cement Siding
- Asphalt
Interior Spaces
- 1,200 Sq Ft Home
- 2-Story Property
- Ceiling Fan
- Scuttle Attic Hole
Kitchen
- Eat-In Kitchen
- Gas Oven
- Gas Range
- Microwave
- Plumbed For Ice Maker
- Dishwasher
- Stainless Steel Appliances
- Granite Countertops
- Disposal
Flooring
- Wood
- Ceramic Tile
Bedrooms and Bathrooms
- 2 Bedrooms
Parking
- 2 Parking Spaces
- 2 Open Parking Spaces
Outdoor Features
- Deck
- Covered patio or porch
- Exterior Lighting
- Rain Gutters
Schools
- Glenn Elementary School
- Brogden Middle School
- Riverside High School
Utilities
- Cooling System Powered By Gas
- Forced Air Zoned Cooling and Heating System
Community Details
- No Home Owners Association
Listing and Financial Details
- Assessor Parcel Number 236548
Map
Create a Home Valuation Report for This Property
The Home Valuation Report is an in-depth analysis detailing your home's value as well as a comparison with similar homes in the area
Home Values in the Area
Average Home Value in this Area
Tax History
| Year | Tax Paid | Tax Assessment Tax Assessment Total Assessment is a certain percentage of the fair market value that is determined by local assessors to be the total taxable value of land and additions on the property. | Land | Improvement |
|---|---|---|---|---|
| 2024 | $575 | $41,250 | $41,250 | $0 |
Source: Public Records
Property History
| Date | Event | Price | Change | Sq Ft Price |
|---|---|---|---|---|
| 04/04/2025 04/04/25 | Pending | -- | -- | -- |
| 12/09/2024 12/09/24 | For Sale | $394,900 | -- | $329 / Sq Ft |
Source: Doorify MLS
Similar Homes in Durham, NC
Source: Doorify MLS
MLS Number: 10066587
APN: 236548
Nearby Homes
- 2501 Lednum St
- 1035 W Murray Ave
- 1031 W Murray Ave
- 2506 N Duke St
- 1306 Hudson Ave
- 2708 Ashley St
- 1309 Hudson Ave Unit D1
- 1309 Hudson Ave Unit D9
- 1309 Hudson Ave Unit D2
- 1309 Hudson Ave Unit D7
- 1309 Hudson Ave Unit D11
- 1309 Hudson Ave Unit A7
- 1309 Hudson Ave Unit D10
- 1411 Hudson Ave
- 908 Ruby St
- 713 E Hudson Ave
- 7 Misty Creek Ct
- 2806 Shaftsbury St
- 2106 Ruffin St
- 1409 Ida St
