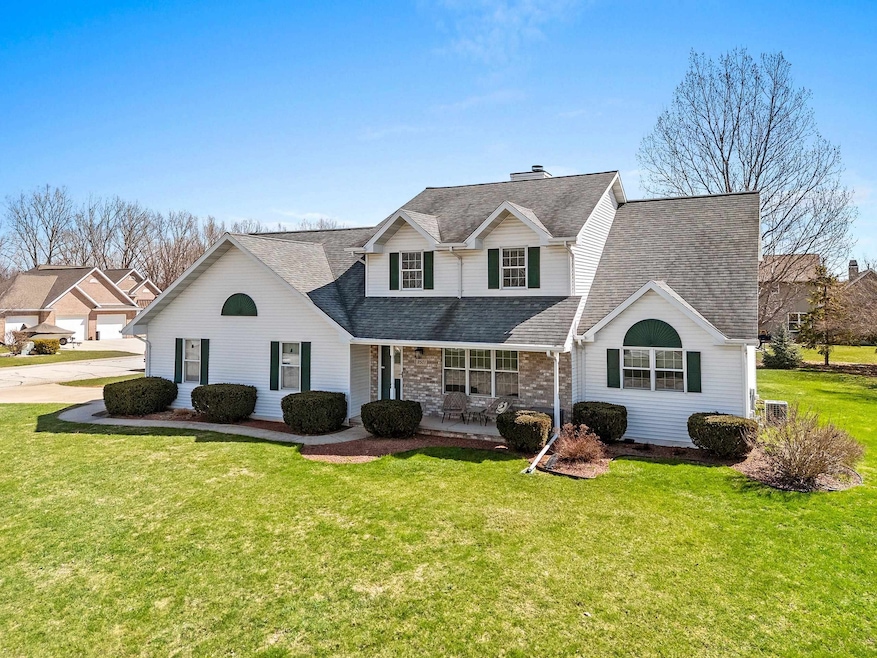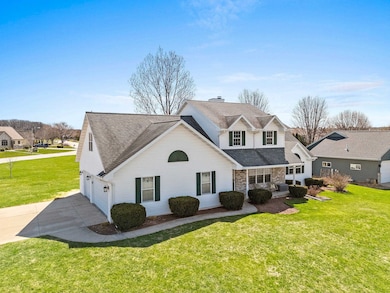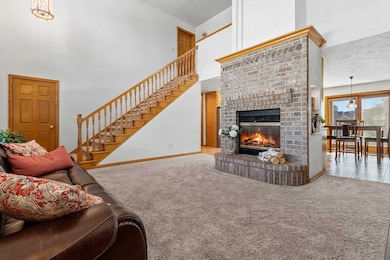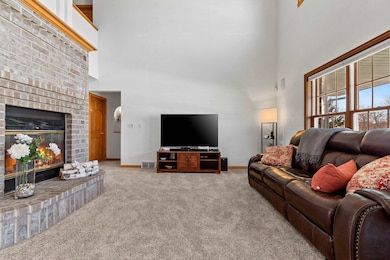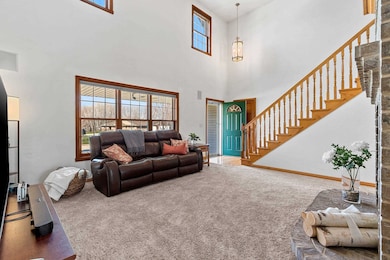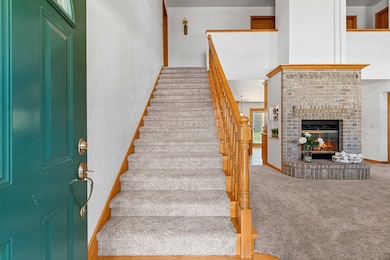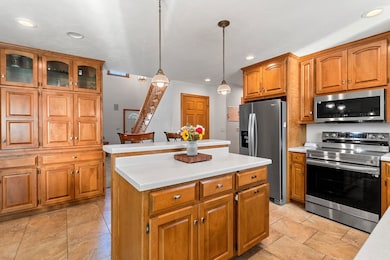
2501 Lopez Ln Green Bay, WI 54311
Estimated payment $2,966/month
Highlights
- Popular Property
- 1 Fireplace
- 3 Car Attached Garage
- Main Floor Primary Bedroom
- Corner Lot
- Forced Air Heating and Cooling System
About This Home
Welcome to this lovely 4 bedroom 3.5-bath home conveniently located near shopping, restaurants, golf courses, parks, & w/ quick access to the highway. Step into the impressive two story great room, highlighted by a striking floor-to-ceiling gas fireplace that adds warmth & charm. The main floor features a desirable primary suite complete w/ a full bath & walk-in closet. You'll love the kitchen outfitted w/ maple cabinets, stainless steel appliances, & patio doors leading to the backyard. The partially finished lower level expands your living space w/ a family room & full bath-ideal for guests or a cozy movie night. A three-stall garage w/ direct access to the lower level adds convenience & function. Additional features include central vac and a sprinkler system.
Home Details
Home Type
- Single Family
Est. Annual Taxes
- $4,186
Year Built
- Built in 1999
Lot Details
- 0.33 Acre Lot
- Corner Lot
Home Design
- Brick Exterior Construction
- Poured Concrete
- Vinyl Siding
Interior Spaces
- 2-Story Property
- Central Vacuum
- 1 Fireplace
- Partially Finished Basement
- Basement Fills Entire Space Under The House
Kitchen
- Oven or Range
- Microwave
- Disposal
Bedrooms and Bathrooms
- 4 Bedrooms
- Primary Bedroom on Main
- Primary Bathroom is a Full Bathroom
Parking
- 3 Car Attached Garage
- Driveway
Utilities
- Forced Air Heating and Cooling System
- Heating System Uses Natural Gas
Map
Home Values in the Area
Average Home Value in this Area
Tax History
| Year | Tax Paid | Tax Assessment Tax Assessment Total Assessment is a certain percentage of the fair market value that is determined by local assessors to be the total taxable value of land and additions on the property. | Land | Improvement |
|---|---|---|---|---|
| 2024 | $4,186 | $280,300 | $55,200 | $225,100 |
| 2023 | $4,241 | $280,300 | $55,200 | $225,100 |
| 2022 | $3,920 | $280,300 | $55,200 | $225,100 |
| 2021 | $3,947 | $280,300 | $55,200 | $225,100 |
| 2020 | $4,088 | $280,300 | $55,200 | $225,100 |
| 2019 | $3,890 | $234,000 | $44,200 | $189,800 |
| 2018 | $3,901 | $234,000 | $44,200 | $189,800 |
| 2017 | $3,785 | $234,000 | $44,200 | $189,800 |
| 2016 | $3,702 | $234,000 | $44,200 | $189,800 |
| 2015 | $3,744 | $234,000 | $44,200 | $189,800 |
| 2014 | $3,784 | $234,000 | $44,200 | $189,800 |
| 2013 | $3,784 | $234,000 | $44,200 | $189,800 |
Property History
| Date | Event | Price | Change | Sq Ft Price |
|---|---|---|---|---|
| 04/16/2025 04/16/25 | For Sale | $469,900 | +86.0% | $180 / Sq Ft |
| 09/01/2017 09/01/17 | Sold | $252,678 | +1.1% | $97 / Sq Ft |
| 07/19/2017 07/19/17 | For Sale | $249,900 | -- | $96 / Sq Ft |
Deed History
| Date | Type | Sale Price | Title Company |
|---|---|---|---|
| Deed | $252,700 | Bay Title & Abstract Inc | |
| Interfamily Deed Transfer | -- | None Available | |
| Interfamily Deed Transfer | -- | None Available | |
| Interfamily Deed Transfer | -- | None Available | |
| Warranty Deed | $30,000 | -- |
Mortgage History
| Date | Status | Loan Amount | Loan Type |
|---|---|---|---|
| Open | $60,352 | Stand Alone Second |
Similar Homes in Green Bay, WI
Source: REALTORS® Association of Northeast Wisconsin
MLS Number: 50306719
APN: B-1274
- 0 Lime Kiln Rd
- 0 Lime Kiln Rd
- 0 Allouez Ave
- 2407 Merry Creek Ct
- 2467 Valley Haven Ln
- 2282 Collier Ct
- 2467 Bluestone Place Unit 2469
- 0 van Lanen Rd Unit 50276462
- 0 van Lanen Rd Unit 50276379
- 0 van Lanen Rd Unit 50276369
- 3062 Stone Fence Place
- 2136 Pheasant Run Trail
- 2141 Lane Rd
- 1634 Sweetbriar Way
- 1653 Sweetbriar Way
- 1766 Arbor Gate Ln
- 1785 Arbor Gate Ln
- 1801 Arbor Gate Ln
- 3720 Beachmont Rd
- 3780 Beachmont Rd
