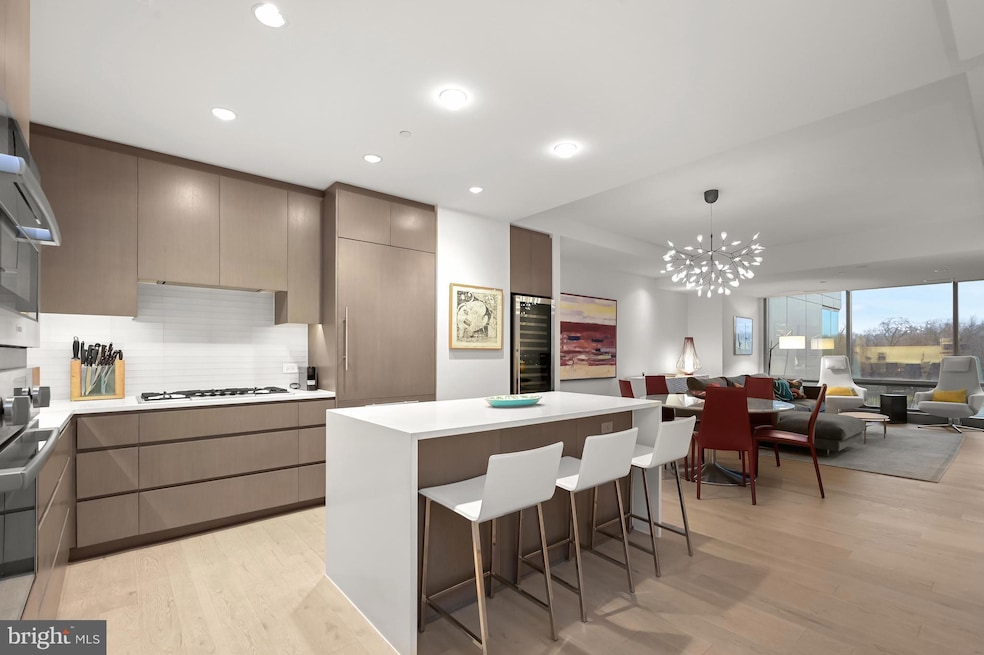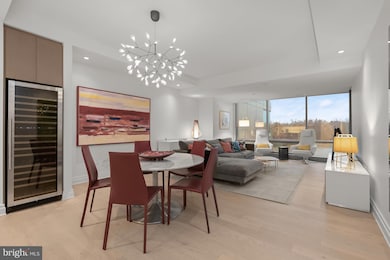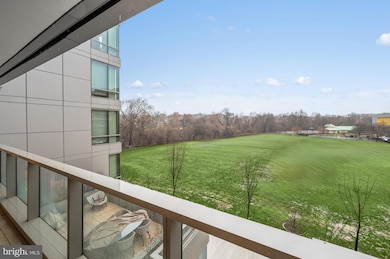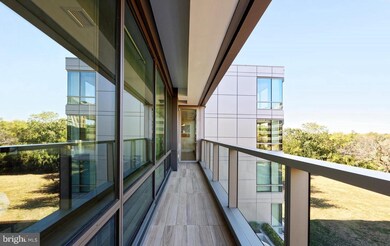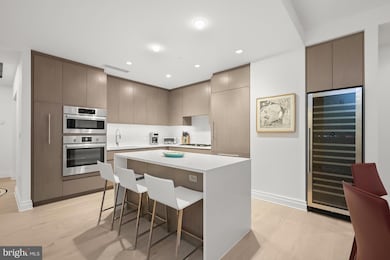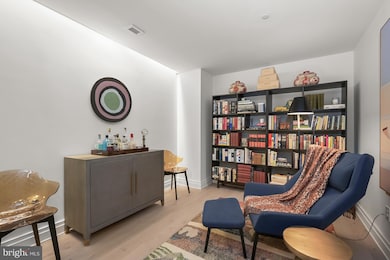
2501 M St NW, Unit 311 Washington, DC 20037
West End NeighborhoodEstimated payment $14,061/month
Highlights
- Concierge
- Bar or Lounge
- 24-Hour Security
- School Without Walls @ Francis-Stevens Rated A-
- Fitness Center
- 3-minute walk to Francis Field
About This Home
Welcome to residence #311 at The Westgate—a prestigious address in the heart of West End, where luxury and modern design come together seamlessly. This exquisite 2-bedroom plus den, 2.5-bathroom home is a rare find, perfectly positioned mid-building with serene views of Francis Field. Offering a tranquil oasis, this residence combines timeless elegance, unmatched comfort and convenience, and breathtaking vistas of lush greenery amid the vibrant energy of DC's dynamic downtown.
The thoughtfully designed layout begins with a private den tucked behind a glass door, positioned across from a chic half bath in the entryway. Beyond the foyer, the space opens to an expansive, open-concept living, dining and kitchen space illuminated at its end with floor-to-ceiling windows that frame spectacular views of Francis Field and open to a private balcony. The kitchen features paneled Bosch and Thermador appliances, a large waterfall countertop island with seating and plenty of storage, and a professional grade 200 bottle Allavino wine refrigerator.
Privately situated, the two-bedroom suites provide serene retreats. The spacious primary suite offers a custom walk-in closet with built-in storage and a luxurious spa-like bathroom, complete with premium finishes. The second bedroom also features an en-suite bath, ensuring comfort and privacy for guests. A dedicated space for laundry is located conveniently between both en-suites. The residence conveys with two parking spaces and a storage space.
The pet-friendly, Westgate Condominium, elevates its residents’ experience through its outstanding amenities, including The Cove, a stylish community room with a wet bar, meeting rooms, a state-of-the-art fitness center, a rooftop deck showcasing stunning panoramic views, and a dedicated concierge. Its remarkable location offers West End and Georgetown at your fingertips; Trader Joe’s across the street and the Nobu Restaurant on the ground floor; Francis Park just steps away, and with the Foggy Bottom-GWU Metro, George Washington Hospital and much more nearby, The Westgate is an exceptional place to call home.
Property Details
Home Type
- Condominium
Est. Annual Taxes
- $15,656
Year Built
- Built in 2017
Lot Details
- Property is in excellent condition
HOA Fees
- $1,621 Monthly HOA Fees
Parking
- Secure Parking
Home Design
- Contemporary Architecture
- Brick Exterior Construction
Interior Spaces
- 1,683 Sq Ft Home
- Property has 1 Level
- Open Floorplan
- High Ceiling
- Recessed Lighting
- Den
- Wood Flooring
Kitchen
- Eat-In Kitchen
- Built-In Oven
- Built-In Range
- Dishwasher
- Stainless Steel Appliances
- Kitchen Island
- Upgraded Countertops
- Wine Rack
- Disposal
Bedrooms and Bathrooms
- 2 Main Level Bedrooms
- Walk-In Closet
- Walk-in Shower
Laundry
- Laundry in unit
- Stacked Washer and Dryer
Home Security
- Monitored
- Exterior Cameras
- Flood Lights
Accessible Home Design
- Accessible Elevator Installed
- Level Entry For Accessibility
Outdoor Features
- Rooftop Deck
- Exterior Lighting
Utilities
- Forced Air Heating and Cooling System
- Natural Gas Water Heater
- Public Septic
Listing and Financial Details
- Tax Lot 2107
- Assessor Parcel Number 0013//2107
Community Details
Overview
- Association fees include common area maintenance, gas, management, reserve funds, sewer, snow removal, trash
- Mid-Rise Condominium
- The Westgate Condos
- West End Subdivision
- Property Manager
Amenities
- Concierge
- Common Area
- Meeting Room
- Bar or Lounge
- Community Storage Space
Recreation
Pet Policy
- Limit on the number of pets
- Dogs and Cats Allowed
Security
- 24-Hour Security
- Front Desk in Lobby
Map
About This Building
Home Values in the Area
Average Home Value in this Area
Tax History
| Year | Tax Paid | Tax Assessment Tax Assessment Total Assessment is a certain percentage of the fair market value that is determined by local assessors to be the total taxable value of land and additions on the property. | Land | Improvement |
|---|---|---|---|---|
| 2024 | $15,656 | $1,857,040 | $557,110 | $1,299,930 |
| 2023 | $17,088 | $2,025,000 | $607,500 | $1,417,500 |
| 2022 | $16,427 | $2,025,000 | $607,500 | $1,417,500 |
| 2021 | $16,451 | $2,025,000 | $607,500 | $1,417,500 |
| 2020 | $16,569 | $2,025,000 | $607,500 | $1,417,500 |
| 2019 | $16,576 | $2,025,000 | $607,500 | $1,417,500 |
Property History
| Date | Event | Price | Change | Sq Ft Price |
|---|---|---|---|---|
| 01/08/2025 01/08/25 | For Sale | $1,995,000 | -1.5% | $1,185 / Sq Ft |
| 03/14/2018 03/14/18 | Sold | $2,025,000 | 0.0% | $1,197 / Sq Ft |
| 02/08/2018 02/08/18 | Pending | -- | -- | -- |
| 02/08/2018 02/08/18 | For Sale | $2,025,000 | -- | $1,197 / Sq Ft |
Deed History
| Date | Type | Sale Price | Title Company |
|---|---|---|---|
| Special Warranty Deed | $2,025,000 | Tradition Title Llc |
Mortgage History
| Date | Status | Loan Amount | Loan Type |
|---|---|---|---|
| Open | $950,000 | New Conventional |
Similar Homes in Washington, DC
Source: Bright MLS
MLS Number: DCDC2171642
APN: 0013-2107
- 2501 M St NW Unit 406
- 2501 M St NW Unit 208
- 2501 M St NW Unit 207
- 2501 M St NW Unit 705
- 2555 Pennsylvania Ave NW Unit 907
- 2555 Pennsylvania Ave NW Unit 407
- 2555 Pennsylvania Ave NW Unit 217
- 2555 Pennsylvania Ave NW Unit 411
- 2555 Pennsylvania Ave NW Unit 418
- 2525 Pennsylvania Ave NW Unit 301
- 2525 Pennsylvania Ave NW Unit 502
- 2425 L St NW Unit 328
- 1111 25th St NW Unit 902
- 1111 25th St NW Unit 823
- 2425 L St NW Unit 205
- 2425 L St NW Unit 431
- 2425 L St NW Unit 520
- 1111 25th St NW Unit 619
- 2425 L St NW Unit 424
- 2425 L St NW Unit 211
