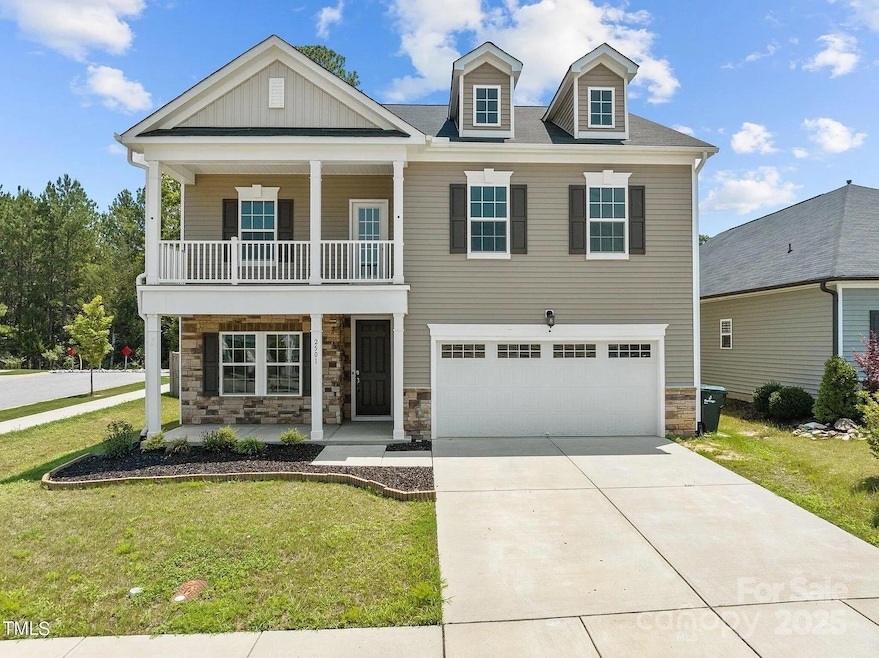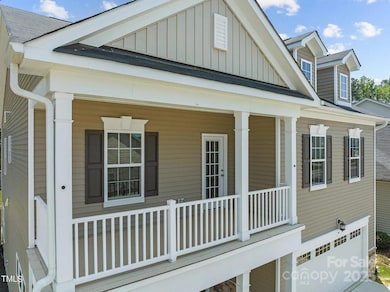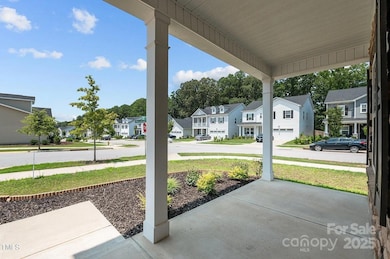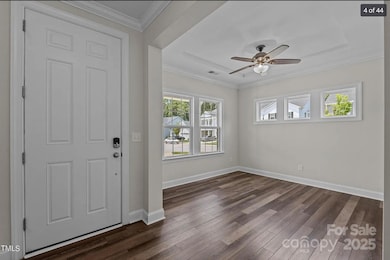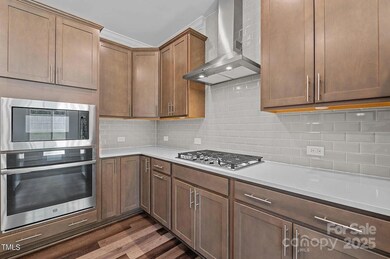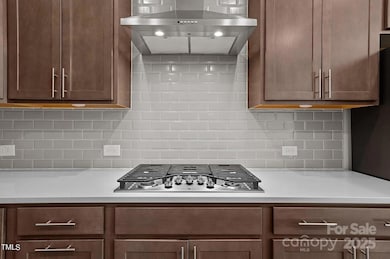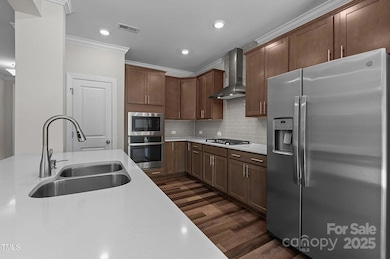
2501 Macedonia Pine Dr Raleigh, NC 27616
Estimated payment $3,307/month
Highlights
- Community Cabanas
- Wooded Lot
- Covered patio or porch
- Open Floorplan
- Transitional Architecture
- 2 Car Attached Garage
About This Home
Nestled in highly desirable Pool Community + Playground, this stunning newer home combines comfort, style, and convenience. The heart of the home is a chef’s dream Kitchen featuring a gas cooktop, wall oven, granite counters, and walk-in Pantry w/custom wood shelving. It opens effortlessly to the Great Room and sunlit eat-in Kitchen area. Feat. Dining Room or Dedicated Office. A Main-floor Bedroom and Full Bath provides flexible living options. Additional highlights include Charleston-Style cozy rocking chair front porch and second-floor balcony off a large loft, tankless water heater, fresh interior paint and brand-new carpeting (2024) throughout. Huge Primary Suite and Lge Walk-in closet. Outside, enjoy the extended patio and private, Fenced Backyard with a majestic view of horses on horse adjoining farm, perfect for hosting gatherings or simply relaxing in your retreat. Ideally located w/easy access to HWYs 401 & I-540, nearby shopping, dining, and everyday essentials. Faces West.
Listing Agent
The Safari Group Brokerage Email: chrystal.safari@gmail.com License #37673
Open House Schedule
-
Sunday, April 27, 202510:00 am to 1:00 pm4/27/2025 10:00:00 AM +00:004/27/2025 1:00:00 PM +00:00Add to Calendar
Home Details
Home Type
- Single Family
Est. Annual Taxes
- $4,136
Year Built
- Built in 2020
Lot Details
- Back Yard Fenced
- Level Lot
- Wooded Lot
- Property is zoned R4
HOA Fees
- $60 Monthly HOA Fees
Parking
- 2 Car Attached Garage
- Front Facing Garage
- Garage Door Opener
- 2 Open Parking Spaces
Home Design
- Transitional Architecture
- Slab Foundation
- Stone Veneer
Interior Spaces
- 2-Story Property
- Open Floorplan
- Ceiling Fan
- Insulated Windows
- Pull Down Stairs to Attic
Kitchen
- Breakfast Bar
- Built-In Self-Cleaning Convection Oven
- Gas Cooktop
- Microwave
- Plumbed For Ice Maker
- Dishwasher
- Kitchen Island
- Disposal
Flooring
- Stone
- Vinyl
Bedrooms and Bathrooms
- Split Bedroom Floorplan
- Walk-In Closet
- 3 Full Bathrooms
- Garden Bath
Pool
- Outdoor Pool
- Fence Around Pool
Utilities
- Forced Air Heating and Cooling System
- Cooling System Powered By Gas
- Vented Exhaust Fan
- Cable TV Available
Additional Features
- More Than Two Accessible Exits
- Covered patio or porch
Listing and Financial Details
- Assessor Parcel Number 1748346809
Community Details
Overview
- Longleaf Estates Subdivision
Amenities
- Picnic Area
Recreation
- Community Playground
- Community Cabanas
- Community Pool
Map
Home Values in the Area
Average Home Value in this Area
Tax History
| Year | Tax Paid | Tax Assessment Tax Assessment Total Assessment is a certain percentage of the fair market value that is determined by local assessors to be the total taxable value of land and additions on the property. | Land | Improvement |
|---|---|---|---|---|
| 2024 | $4,136 | $473,909 | $100,000 | $373,909 |
| 2023 | $3,584 | $326,981 | $90,000 | $236,981 |
| 2022 | $3,331 | $326,981 | $90,000 | $236,981 |
| 2021 | $3,202 | $326,981 | $90,000 | $236,981 |
| 2020 | $860 | $90,000 | $90,000 | $0 |
Property History
| Date | Event | Price | Change | Sq Ft Price |
|---|---|---|---|---|
| 04/23/2025 04/23/25 | For Sale | $520,000 | +3.0% | $192 / Sq Ft |
| 07/26/2024 07/26/24 | Sold | $505,000 | -1.9% | $187 / Sq Ft |
| 07/15/2024 07/15/24 | Pending | -- | -- | -- |
| 07/15/2024 07/15/24 | For Sale | $515,000 | -- | $191 / Sq Ft |
Deed History
| Date | Type | Sale Price | Title Company |
|---|---|---|---|
| Warranty Deed | $505,000 | None Listed On Document | |
| Special Warranty Deed | $338,000 | None Available |
Mortgage History
| Date | Status | Loan Amount | Loan Type |
|---|---|---|---|
| Open | $495,853 | FHA | |
| Previous Owner | $337,715 | VA |
Similar Homes in Raleigh, NC
Source: Canopy MLS (Canopy Realtor® Association)
MLS Number: 4250510
APN: 1748.03-34-6809-000
- 2612 Nordmann Fir Rd
- 2613 Red Spruce Dr
- 3422 Norway Spruce Rd
- 3356 Longleaf Estates Dr
- 2709 Princess Tree Dr
- 3418 Longleaf Estates Dr
- 3541 Fairstone Rd
- 3348 Table Mountain Pine Dr
- 3530 Thorndike Dr
- 3505 Norway Spruce Rd
- 2410 Abbot Hall Dr
- 3508 Longleaf Estates Dr
- 2672 Princess Tree Dr
- 2640 Pivot Ridge Dr
- 2701 Princess Tree Dr
- 2644 Pivot Ridge Dr
- 2705 Princess Tree Dr
- 3732 Coach Lantern Ave
- 2317 Rainy Lake St
- 3671 Coach Lantern Ave
