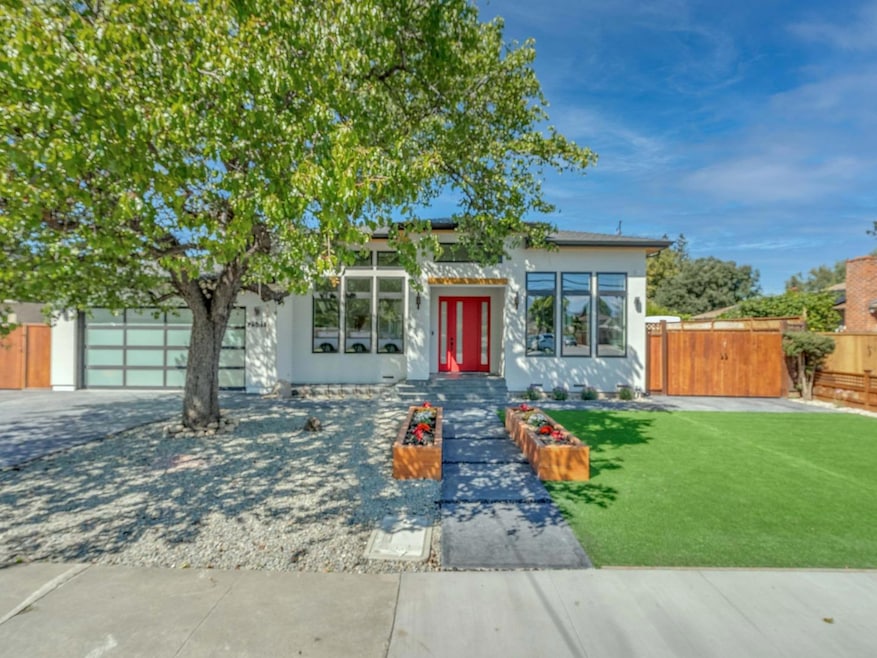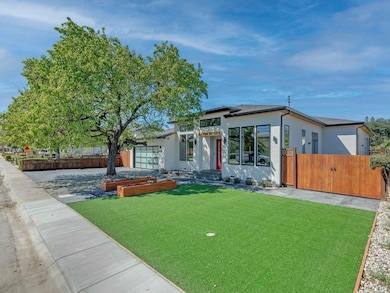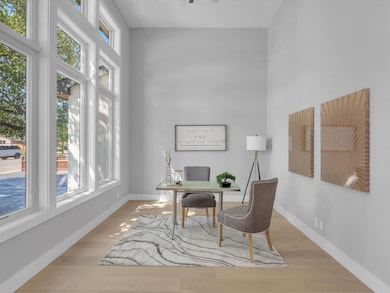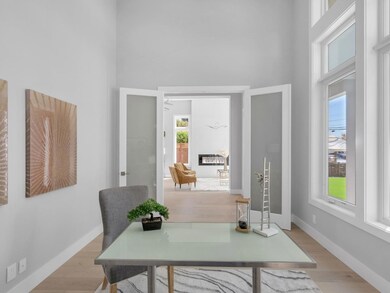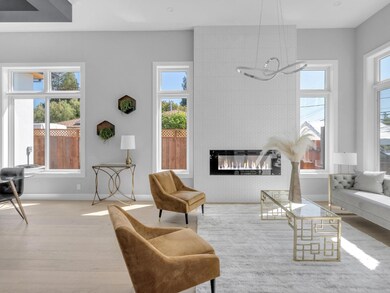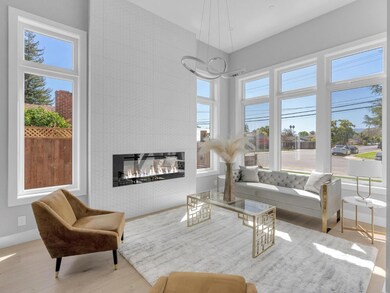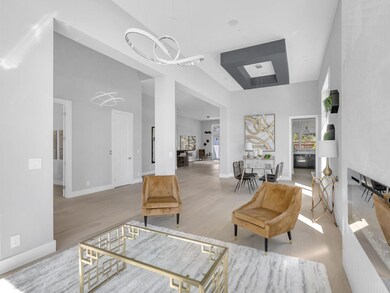
2501 Maywood Ave San Jose, CA 95128
Fruitdale NeighborhoodHighlights
- Wood Flooring
- Quartz Countertops
- Formal Dining Room
- Del Mar High School Rated A-
- Wine Refrigerator
- Kitchen Island
About This Home
As of July 2024Exceptional NEW BUILD!!! BEST PRICE per square foot for a new build in 95128!!! Single Level Home with 4 bed, 3.5 bath and an Office! This home has all of the bells and whistles! BRIGHT, OPEN Floor Plan. Spacious living/dining room with SOARING 14ft CEILINGS and Cozy Fireplace. Gourmet Chef's Kitchen with Professional Grade Appliances and Enormous Island. Living areas and bedrooms feature gleaming engineered hardwood floors. Spa-like primary bath w/soaking tub, rainfall shower, and porcelain tile floor. Custom his and her closets. This Smart Home is packed w/technology including built-in speakers, pre-wired for 7.1 surround sound, Cat6 cables and more. Relax or entertain in private backyard featuring covered patio w/skylights. Professionally landscaped and equipped w/water conserving smart sprinklers. Minutes to numerous commuter routes, top dining, Whole Foods, The Pruneyard, downtown Campbell and several neighborhood parks.
Last Agent to Sell the Property
Jennifer Tollenaar
Christie's International Real Estate Sereno License #01405600

Co-Listed By
Angela Langone
Christie's International Real Estate Sereno License #01743542
Home Details
Home Type
- Single Family
Est. Annual Taxes
- $15,267
Year Built
- Built in 2024
Lot Details
- 9,884 Sq Ft Lot
- Fenced
- Back Yard
- Zoning described as R1-8
Parking
- 2 Car Garage
Home Design
- Pillar, Post or Pier Foundation
- Composition Roof
- Concrete Perimeter Foundation
Interior Spaces
- 3,465 Sq Ft Home
- 1-Story Property
- Family Room with Fireplace
- Formal Dining Room
- Wood Flooring
Kitchen
- Range Hood
- Microwave
- Dishwasher
- Wine Refrigerator
- Kitchen Island
- Quartz Countertops
Bedrooms and Bathrooms
- 4 Bedrooms
Utilities
- Forced Air Heating and Cooling System
Listing and Financial Details
- Assessor Parcel Number 282-06-006
Map
Home Values in the Area
Average Home Value in this Area
Property History
| Date | Event | Price | Change | Sq Ft Price |
|---|---|---|---|---|
| 07/19/2024 07/19/24 | Sold | $3,100,000 | +6.9% | $895 / Sq Ft |
| 06/25/2024 06/25/24 | Pending | -- | -- | -- |
| 06/21/2024 06/21/24 | For Sale | $2,900,000 | 0.0% | $837 / Sq Ft |
| 06/20/2024 06/20/24 | Pending | -- | -- | -- |
| 05/29/2024 05/29/24 | For Sale | $2,900,000 | +93.3% | $837 / Sq Ft |
| 05/31/2022 05/31/22 | Sold | $1,500,000 | +36.4% | $1,697 / Sq Ft |
| 05/09/2022 05/09/22 | Pending | -- | -- | -- |
| 05/04/2022 05/04/22 | For Sale | $1,099,950 | -- | $1,244 / Sq Ft |
Tax History
| Year | Tax Paid | Tax Assessment Tax Assessment Total Assessment is a certain percentage of the fair market value that is determined by local assessors to be the total taxable value of land and additions on the property. | Land | Improvement |
|---|---|---|---|---|
| 2023 | $15,267 | $1,530,000 | $1,071,000 | $459,000 |
| 2022 | $1,689 | $60,463 | $19,343 | $41,120 |
| 2021 | $1,638 | $59,278 | $18,964 | $40,314 |
| 2020 | $1,586 | $58,671 | $18,770 | $39,901 |
| 2019 | $1,546 | $57,521 | $18,402 | $39,119 |
| 2018 | $1,495 | $56,394 | $18,042 | $38,352 |
| 2017 | $1,453 | $55,289 | $17,689 | $37,600 |
| 2016 | $1,358 | $54,206 | $17,343 | $36,863 |
| 2015 | $1,305 | $53,393 | $17,083 | $36,310 |
| 2014 | $1,177 | $52,348 | $16,749 | $35,599 |
Deed History
| Date | Type | Sale Price | Title Company |
|---|---|---|---|
| Grant Deed | $3,100,000 | Chicago Title Company |
Similar Homes in San Jose, CA
Source: MLSListings
MLS Number: ML81961562
APN: 282-06-006
- 1131 Longshore Dr
- 1023 Delna Manor Ln Unit Lane
- 1148 Ginger Ln
- 784 S Genevieve Ln
- 1149 S Daniel Way
- 698 Teatree Ct
- 658 S Daniel Way
- 1230 Spruance St
- 2479 Aram Ave
- 584 Macarthur Ave
- 1039 Almarida Dr
- 3019 Greentree Way
- 980 Princess Anne Dr
- 935 Ravenscourt Ave
- 1051 Monica Ln
- 654 Whitethorne Dr
- 1246 Woodlawn Ave
- 801 S Winchester Blvd Unit 1204
- 801 S Winchester Blvd Unit 2103
- 883 Di Fiore Dr
