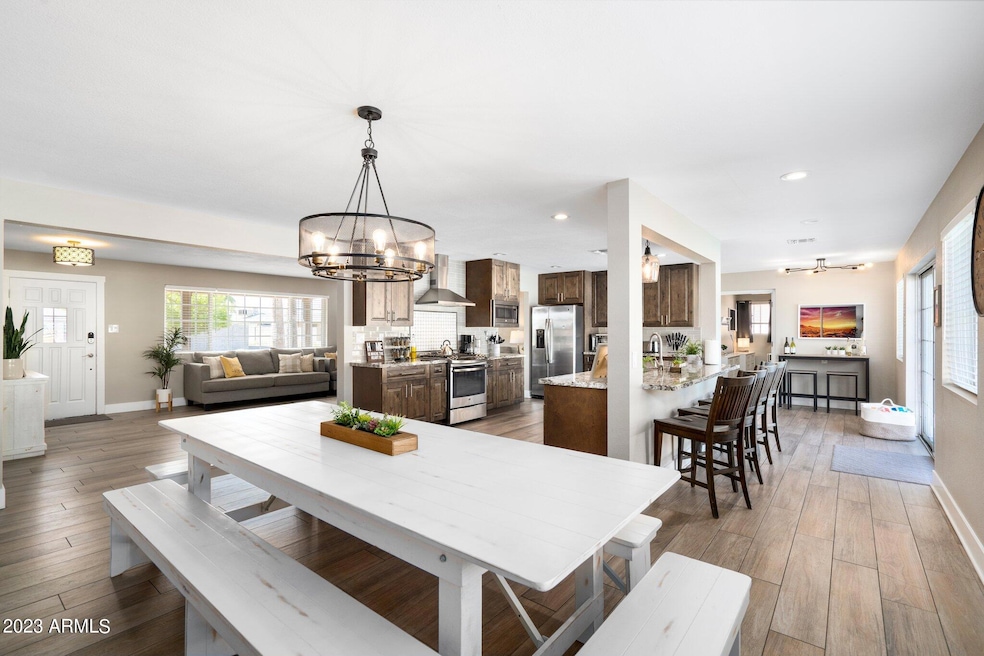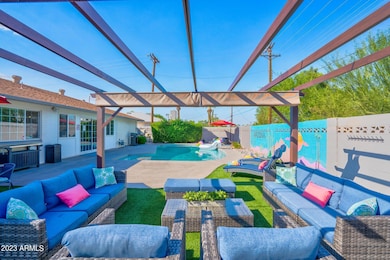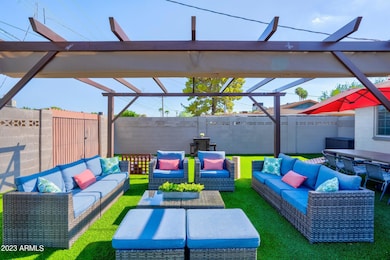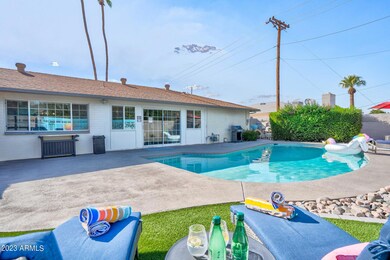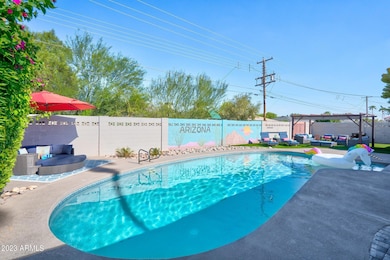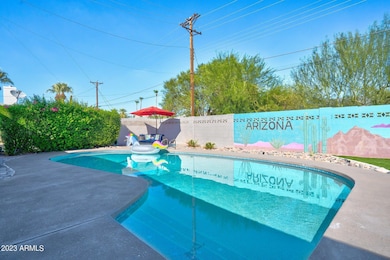
2501 N 81st Way Scottsdale, AZ 85257
South Scottsdale NeighborhoodHighlights
- Private Pool
- 0.2 Acre Lot
- No HOA
- Hohokam Traditional School Rated A
- Granite Countertops
- Covered patio or porch
About This Home
As of November 2024MAGNIFICENT, FULLY FURNISHED MID-CENTURY MODERN! This exquisite Scottsdale estate features four functional rooms, all equipped with beds, 2 full baths, open kitchen space overlooking remodeled backyard. Large chef's kitchen boasts stainless steel appliances, granite countertops & massive island. Wood plank tile flooring and new paint t/o, upgraded dual pane windows and modern accents, make this home feel brand new! Backyard has just undergone a full remodel with a new pebble tech pool, custom mural, and many spaces for entertaining inside and out! You'll love that this home boasts an interior laundry room and 2 car covered carport. All of this is just a bike ride to Old Town Scottsdale with endless opportunities for shopping, dining, and entertainment!
Home Details
Home Type
- Single Family
Est. Annual Taxes
- $1,753
Year Built
- Built in 1960
Lot Details
- 8,502 Sq Ft Lot
- Desert faces the front and back of the property
- Block Wall Fence
- Front and Back Yard Sprinklers
- Sprinklers on Timer
Parking
- 2 Car Garage
Home Design
- Composition Roof
- Block Exterior
Interior Spaces
- 1,962 Sq Ft Home
- 1-Story Property
- Ceiling height of 9 feet or more
- Ceiling Fan
- Double Pane Windows
- Low Emissivity Windows
- Vinyl Clad Windows
Kitchen
- Eat-In Kitchen
- Breakfast Bar
- Built-In Microwave
- Kitchen Island
- Granite Countertops
Flooring
- Carpet
- Tile
Bedrooms and Bathrooms
- 3 Bedrooms
- Primary Bathroom is a Full Bathroom
- 2 Bathrooms
Accessible Home Design
- No Interior Steps
Outdoor Features
- Private Pool
- Covered patio or porch
- Outdoor Storage
Schools
- Hohokam Elementary School
- Supai Middle School
- Coronado Elementary High School
Utilities
- Refrigerated Cooling System
- Heating System Uses Natural Gas
- High Speed Internet
- Cable TV Available
Community Details
- No Home Owners Association
- Association fees include no fees
- Village Grove 15 Subdivision
Listing and Financial Details
- Tax Lot 197
- Assessor Parcel Number 131-02-109
Map
Home Values in the Area
Average Home Value in this Area
Property History
| Date | Event | Price | Change | Sq Ft Price |
|---|---|---|---|---|
| 11/22/2024 11/22/24 | Sold | $875,000 | -2.6% | $446 / Sq Ft |
| 07/01/2024 07/01/24 | Price Changed | $898,500 | 0.0% | $458 / Sq Ft |
| 07/01/2024 07/01/24 | For Sale | $898,500 | -0.1% | $458 / Sq Ft |
| 06/24/2024 06/24/24 | Pending | -- | -- | -- |
| 05/22/2024 05/22/24 | For Sale | $899,000 | +25.7% | $458 / Sq Ft |
| 06/14/2021 06/14/21 | Sold | $715,000 | 0.0% | $364 / Sq Ft |
| 05/13/2021 05/13/21 | Pending | -- | -- | -- |
| 05/05/2021 05/05/21 | Price Changed | $715,000 | -1.4% | $364 / Sq Ft |
| 04/23/2021 04/23/21 | For Sale | $725,000 | +63.5% | $370 / Sq Ft |
| 07/07/2017 07/07/17 | Sold | $443,500 | -1.2% | $226 / Sq Ft |
| 05/13/2017 05/13/17 | Pending | -- | -- | -- |
| 05/11/2017 05/11/17 | Price Changed | $449,000 | +2.0% | $229 / Sq Ft |
| 05/11/2017 05/11/17 | Price Changed | $440,000 | -2.0% | $224 / Sq Ft |
| 05/04/2017 05/04/17 | Price Changed | $449,000 | -0.2% | $229 / Sq Ft |
| 04/26/2017 04/26/17 | Price Changed | $449,900 | -2.2% | $229 / Sq Ft |
| 04/19/2017 04/19/17 | For Sale | $459,900 | -- | $234 / Sq Ft |
Tax History
| Year | Tax Paid | Tax Assessment Tax Assessment Total Assessment is a certain percentage of the fair market value that is determined by local assessors to be the total taxable value of land and additions on the property. | Land | Improvement |
|---|---|---|---|---|
| 2025 | $1,773 | $25,982 | -- | -- |
| 2024 | $1,753 | $24,745 | -- | -- |
| 2023 | $1,753 | $52,150 | $10,430 | $41,720 |
| 2022 | $1,662 | $39,510 | $7,900 | $31,610 |
| 2021 | $1,764 | $36,210 | $7,240 | $28,970 |
| 2020 | $1,749 | $34,630 | $6,920 | $27,710 |
| 2019 | $1,689 | $30,300 | $6,060 | $24,240 |
| 2018 | $1,636 | $25,910 | $5,180 | $20,730 |
| 2017 | $1,568 | $24,100 | $4,820 | $19,280 |
| 2016 | $1,306 | $23,400 | $4,680 | $18,720 |
| 2015 | $1,263 | $18,820 | $3,760 | $15,060 |
Mortgage History
| Date | Status | Loan Amount | Loan Type |
|---|---|---|---|
| Open | $656,250 | New Conventional | |
| Closed | $656,250 | New Conventional | |
| Previous Owner | $400,000 | New Conventional | |
| Previous Owner | $354,800 | Adjustable Rate Mortgage/ARM | |
| Previous Owner | $250,000 | Stand Alone Refi Refinance Of Original Loan | |
| Previous Owner | $245,000 | Fannie Mae Freddie Mac | |
| Previous Owner | $161,500 | New Conventional | |
| Previous Owner | $27,500 | Credit Line Revolving | |
| Previous Owner | $162,900 | New Conventional |
Deed History
| Date | Type | Sale Price | Title Company |
|---|---|---|---|
| Warranty Deed | $875,000 | Teema Title & Escrow Agency | |
| Warranty Deed | $875,000 | Teema Title & Escrow Agency | |
| Warranty Deed | $715,000 | First American Title Ins Co | |
| Interfamily Deed Transfer | -- | Accommodation | |
| Warranty Deed | $443,500 | Thomas Title & Escrow | |
| Cash Sale Deed | $293,000 | North American Title Company | |
| Cash Sale Deed | $269,000 | North American Title Company | |
| Warranty Deed | $176,500 | Chicago Title Insurance Co | |
| Trustee Deed | $148,200 | Security Title Agency |
Similar Homes in the area
Source: Arizona Regional Multiple Listing Service (ARMLS)
MLS Number: 6709035
APN: 131-02-109
- 8222 E Sheridan St
- 8215 E Virginia Ave
- 8228 E Oak St
- 8238 E Wilshire Dr
- 8115 E Cypress St
- 8014 E Oak St
- 8345 E Oak St
- 2806 N 82nd St
- 8215 E Cypress St
- 8408 E Sheridan St
- 8408 E Lewis Ave
- 7936 E Wilshire Dr Unit 205
- 7936 E Wilshire Dr Unit 107
- 8024 E Hubbell St
- 8227 E Hubbell St Unit 2
- 2649 N Granite Reef Rd
- 8055 E Thomas Rd Unit B208
- 8055 E Thomas Rd Unit G101
- 8055 E Thomas Rd Unit A102
- 8055 E Thomas Rd Unit E106
