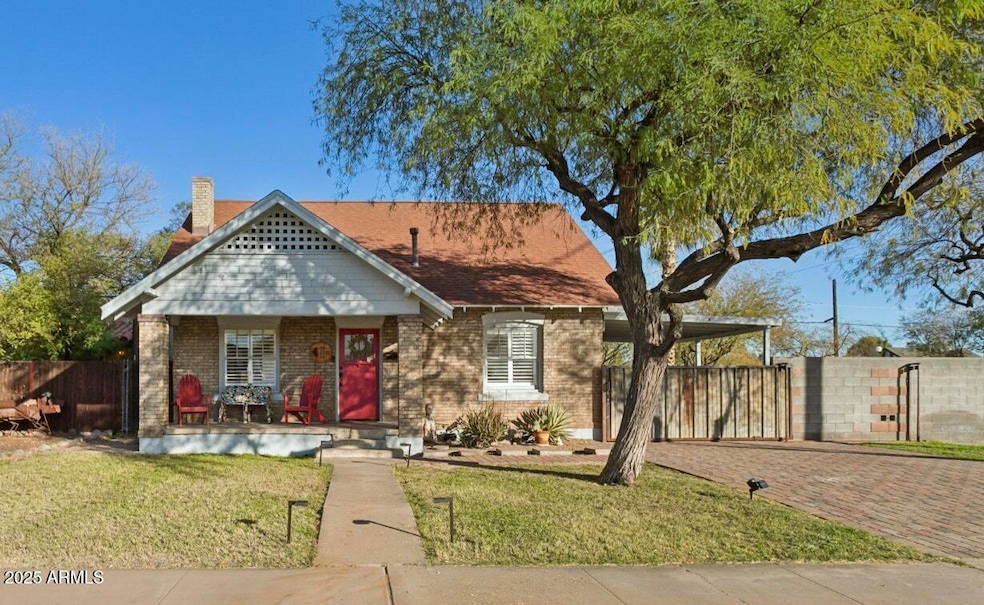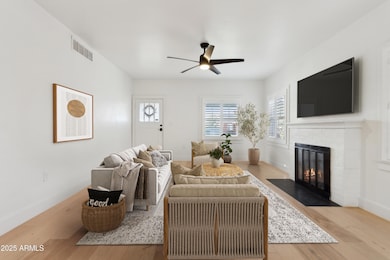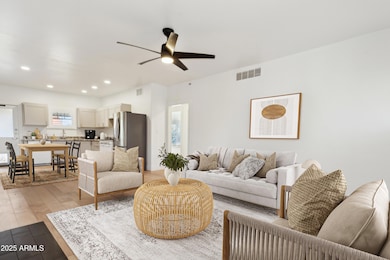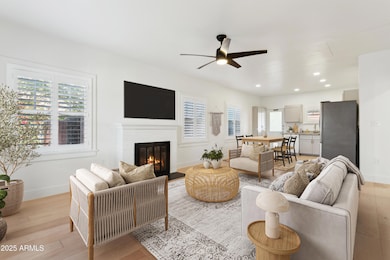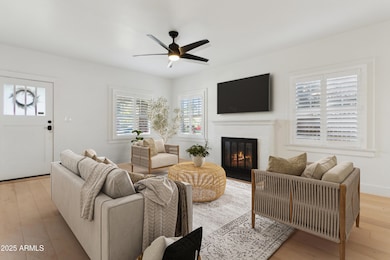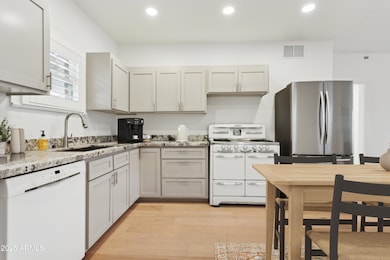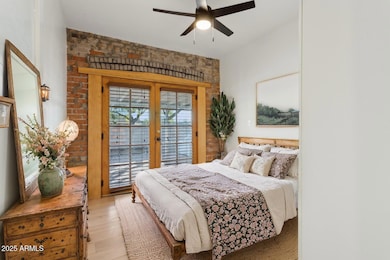
2501 N Edgemere St Phoenix, AZ 85006
Coronado NeighborhoodHighlights
- Private Pool
- The property is located in a historic district
- Wood Flooring
- Phoenix Coding Academy Rated A
- RV Gated
- Corner Lot
About This Home
As of March 2025This year marks the centennial of this darling home! Welcome to this authentic c. 1925 English brick bungalow located in the heart of the idyllic Coronado historic district. Every corner of this property has been delicately restored to become a treasured heirloom. If you appreciate classic historical architecture, but want modern amenities + styling, you have found your match! The property has been progressively restored, exceeding even its original glory. The extensive transformation is so much more than just all the pretty things. The nitty-gritty, major systems overhaul included a full foundation restoration in '21 (under transferrable warranty), all new subfloors '24, all new water-resistant hickory engineered hardwood floors '24, all new drywall '24, all new lighting '24, new interior and exterior paint '24, new trim/baseboards '24, all new wiring (including the addition of 20+ new outlets!) '24, updated 200 amp electrical panel '19, all new sewer piping under the house and to the main line '24 and refreshed pool decking '25. Additionally, the roofs on the main house and carriage house/garage were replaced with clay-colored, lifetime-warranted composition shingled roofs in '10. Additional upgrades include plantation shutters, ceiling fans, recessed lighting and upgraded insulation.
The home is situated on a large, corner lot and has a wonderful presence from the street. Curb appeal is enhanced with natural lawns, mature desert-adapted trees and a paver-lined driveway. A concrete front walkway leads to the sweetest elevated sitting porch adorned with brick piers; the perfect spot to enjoy peaceful mornings or wind down the day. The paver-lined driveway extends beyond the custom steel rolling RV gate, into the rear yard, to create flexible space that can function as a covered patio or secured carport parking.
The open-concept living room seamlessly flows into the kitchen, with both spaces capturing abundant natural light. An original brick fireplace has been restored and offers a TV mount/electric directly above. The kitchen will be a joy to prep and enjoy meals in. In 2019-2024, the kitchen was fully-renovated with new drywall, new electrical + plumbing, classic shaker-style cabinetry, slab granite counters, stainless steel French door refrigerator, white Bosch dishwasher and, the showpiece of the space, a preserved vintage O'Keefe & Merritt gas range oven. The eat-in kitchen offers plenty of room for a casual dining set or an island with seating.
There are 3 original bedrooms all with each with their own vintage preserved character, from the doors and door knobs to the original framed windows. The 2nd bedroom has an exposed brick wall and French doors that open out to one of the 2 covered patios. The bathroom was entirely gutted and rebuilt, without losing an ounce of its vintage charm. The restored black + white antique claw foot tub sits in front of an exposed brick wall with all new drywall, plumbing, electric, tile work, shaker-style vanity with quartz top and antique bronze fixtures fixtures. New, period-appropriate black + white hex mosaic tiles line the bathroom floor.
The owners had architectural plans prepared to reimagine the attic into a primary suite with full bath, with plans already past review with the city planning dept. If you have dreamed of a cool loft space, this home has the perfect space for conversion to additional livable space. With concealed ceiling access in the living room, it would be easy to create a new entry with stairs to the attic space. Recycled cotton denim insulation lines the attic, which is an eco-friendly solution with sound absorption qualities and excellent thermal performance.
The detached carriage house/garage is original and could be converted or expanded to become an ADU/guest house, studio, office, home gym, etc. The possibilities for this space are endless!
The 15' x 30' pool has been completely renovated and has updated cool decking in '25 as well as a variable speed pump. An artisan-crafted hay bale wall creates distinct entertaining areas in the rear yard. There is a paver-lined covered patio, which can also double as a gated 2 car carport. A 2nd covered patio is located off the kitchen. The yard is fenced predominantly in block fencing.
The home's distinguished status of being included on the National Register of Historic Places makes it eligible for access to grants, assistance with restoration and tax incentives. This home is eligible for the historic tax reclassification and owner occupants can apply with the state to save 50% on the property taxes.
Nearby many local staples/destinations along with the best culinary, retail, and entertainment epicenters. Walking distance to The Coronado & Coronado park. Other local faves nearby include Rice Paper, The Main Ingredient, Pizzeria Bianco and Casa Corazon. It's a quick drive to Phoenix Sky Harbor airport, ASU, spring training, light rail and the 202/10 and 51 freeways.
Home Details
Home Type
- Single Family
Est. Annual Taxes
- $1,673
Year Built
- Built in 1925
Lot Details
- 8,268 Sq Ft Lot
- Block Wall Fence
- Corner Lot
- Front and Back Yard Sprinklers
- Sprinklers on Timer
- Grass Covered Lot
Parking
- 1 Car Detached Garage
- 1 Carport Space
- RV Gated
Home Design
- Brick Exterior Construction
- Composition Roof
Interior Spaces
- 1,000 Sq Ft Home
- 1-Story Property
- Ceiling Fan
- Family Room with Fireplace
- Washer and Dryer Hookup
Kitchen
- Eat-In Kitchen
- Gas Cooktop
- Granite Countertops
Flooring
- Floors Updated in 2021
- Wood Flooring
Bedrooms and Bathrooms
- 3 Bedrooms
- Bathroom Updated in 2024
- 1 Bathroom
Pool
- Private Pool
- Pool Pump
Location
- Property is near a bus stop
- The property is located in a historic district
Schools
- Whittier Elementary School
- North High School
Utilities
- Cooling Available
- Heating System Uses Natural Gas
- Plumbing System Updated in 2024
- Wiring Updated in 2024
- High Speed Internet
- Cable TV Available
Additional Features
- No Interior Steps
- Outdoor Storage
Community Details
- No Home Owners Association
- Association fees include no fees
- Marshall Place Subdivision, Bungalow Floorplan
Listing and Financial Details
- Tax Lot 19
- Assessor Parcel Number 117-22-127
Map
Home Values in the Area
Average Home Value in this Area
Property History
| Date | Event | Price | Change | Sq Ft Price |
|---|---|---|---|---|
| 03/12/2025 03/12/25 | Sold | $529,000 | -1.9% | $529 / Sq Ft |
| 02/12/2025 02/12/25 | Pending | -- | -- | -- |
| 01/23/2025 01/23/25 | For Sale | $539,000 | -- | $539 / Sq Ft |
Tax History
| Year | Tax Paid | Tax Assessment Tax Assessment Total Assessment is a certain percentage of the fair market value that is determined by local assessors to be the total taxable value of land and additions on the property. | Land | Improvement |
|---|---|---|---|---|
| 2025 | $1,673 | $14,110 | -- | -- |
| 2024 | $1,657 | $13,438 | -- | -- |
| 2023 | $1,657 | $36,850 | $7,370 | $29,480 |
| 2022 | $1,593 | $29,810 | $5,960 | $23,850 |
| 2021 | $1,595 | $26,350 | $5,270 | $21,080 |
| 2020 | $1,618 | $25,130 | $5,020 | $20,110 |
| 2019 | $1,618 | $22,660 | $4,530 | $18,130 |
| 2018 | $1,589 | $18,670 | $3,730 | $14,940 |
| 2017 | $1,533 | $17,530 | $3,500 | $14,030 |
| 2016 | $1,489 | $15,070 | $3,010 | $12,060 |
| 2015 | $1,357 | $13,720 | $2,740 | $10,980 |
Mortgage History
| Date | Status | Loan Amount | Loan Type |
|---|---|---|---|
| Open | $423,200 | New Conventional | |
| Previous Owner | $296,000 | New Conventional | |
| Previous Owner | $140,563 | FHA | |
| Previous Owner | $146,301 | FHA | |
| Previous Owner | $191,000 | Unknown | |
| Previous Owner | $36,500 | Credit Line Revolving | |
| Previous Owner | $28,700 | No Value Available |
Deed History
| Date | Type | Sale Price | Title Company |
|---|---|---|---|
| Warranty Deed | $529,000 | Chicago Title Agency | |
| Warranty Deed | $149,000 | Empire West Title Agency Llc | |
| Interfamily Deed Transfer | -- | Security Title Agency |
Similar Homes in Phoenix, AZ
Source: Arizona Regional Multiple Listing Service (ARMLS)
MLS Number: 6809870
APN: 117-22-127
- 1301 E Sheridan St
- 2315 N 12th St
- 2336 N 12th St
- 1215 E Cambridge Ave
- 1261 E Cambridge Ave
- 2232 N 13th St
- 2316 N Mitchell St
- 1246 E Cambridge Ave
- 2314 N 11th St
- 2230 N 14th Place
- 2402 N 15th St
- 2039 N 12th St
- 1325 E Monte Vista Rd
- 1413 E Windsor Ave
- 2531 N 15th St
- 2618 N 15th St
- 2206 N 11th St
- 2534 N 10th St
- 2218 N Dayton St
- 2141 E Monte Vista Rd Unit 10
