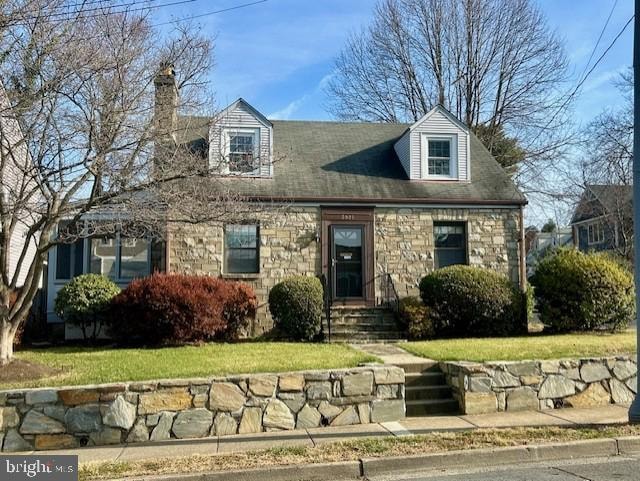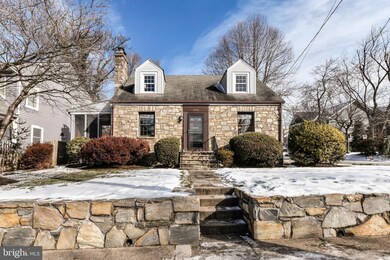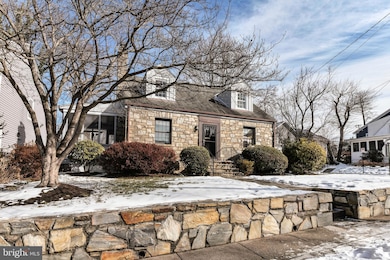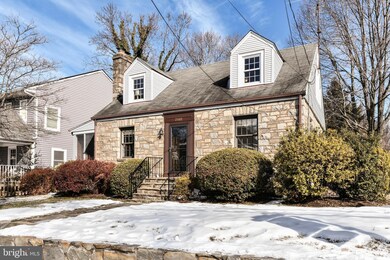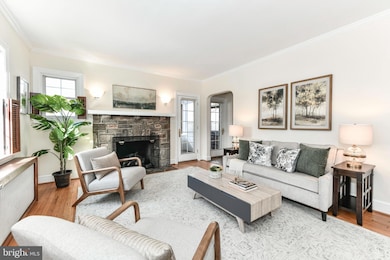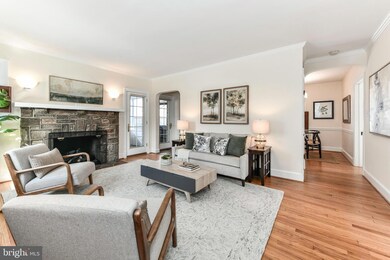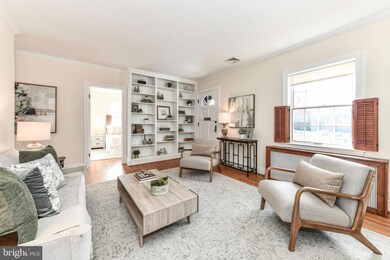
2501 N Lexington St Arlington, VA 22207
Leeway Overlee NeighborhoodHighlights
- Cape Cod Architecture
- Recreation Room
- No HOA
- Nottingham Elementary School Rated A
- Wood Flooring
- 1 Car Detached Garage
About This Home
As of February 2025Absolutely charming, stone, Cape Cod with a private backyard and detached garage, all within walking distance to East Falls Church Metro! Enjoy a warm fire when the snow falls with beautifult gas logs in the spacious living room featuring hardwood flooring and custom built-ins. In the summer, enjoy the extra living area on the spacious, screened in porch that walks out to the gorgeous gardens and open, back yard. The entire upper level is the primary suite with a full bath, hardwood flooring and so much storage in the closets and eves. There are two additional bedrooms on the main level with a "Jack and Jill" , full bath. The beautiful kitchen boasts lots of storage with 42 inch, solid oak cabinets, granite counter tops and beautiful field stone flooring. The main levels features hardwood flooring throughout. The lower level is partially finished and makes a great family room for movie night and space for an in-home office with brand new carpeting. The one car, detached garage is a rare find in Arlington. You can leave the car and walk to East Falls Church Metro! This home has been meticulously maintained, updated kitchen, professionally painted and is move-in condition.
Home Details
Home Type
- Single Family
Est. Annual Taxes
- $9,269
Year Built
- Built in 1938
Lot Details
- 5,952 Sq Ft Lot
- West Facing Home
- Landscaped
- Property is zoned R-6
Parking
- 1 Car Detached Garage
- Garage Door Opener
Home Design
- Cape Cod Architecture
- Block Foundation
- Stone Siding
Interior Spaces
- Property has 3 Levels
- Self Contained Fireplace Unit Or Insert
- Fireplace Mantel
- Gas Fireplace
- Living Room
- Dining Room
- Recreation Room
- Partially Finished Basement
Kitchen
- Gas Oven or Range
- Dishwasher
- Disposal
Flooring
- Wood
- Carpet
- Stone
Bedrooms and Bathrooms
- En-Suite Primary Bedroom
Laundry
- Laundry on lower level
- Dryer
- Washer
Schools
- Nottingham Elementary School
- Williamsburg Middle School
- Yorktown High School
Utilities
- Central Air
- Radiator
- Hot Water Heating System
- Natural Gas Water Heater
- Public Septic
Community Details
- No Home Owners Association
- Lexington Village Subdivision
Listing and Financial Details
- Tax Lot 28
- Assessor Parcel Number 02-076-016
Map
Home Values in the Area
Average Home Value in this Area
Property History
| Date | Event | Price | Change | Sq Ft Price |
|---|---|---|---|---|
| 02/12/2025 02/12/25 | Sold | $1,150,000 | +15.0% | $591 / Sq Ft |
| 01/24/2025 01/24/25 | Pending | -- | -- | -- |
| 01/24/2025 01/24/25 | For Sale | $999,990 | 0.0% | $514 / Sq Ft |
| 01/13/2025 01/13/25 | Price Changed | $999,990 | -- | $514 / Sq Ft |
Tax History
| Year | Tax Paid | Tax Assessment Tax Assessment Total Assessment is a certain percentage of the fair market value that is determined by local assessors to be the total taxable value of land and additions on the property. | Land | Improvement |
|---|---|---|---|---|
| 2024 | $9,269 | $897,300 | $815,500 | $81,800 |
| 2023 | $8,953 | $869,200 | $775,500 | $93,700 |
| 2022 | $8,523 | $827,500 | $730,500 | $97,000 |
| 2021 | $7,846 | $761,700 | $671,200 | $90,500 |
| 2020 | $7,394 | $720,700 | $631,200 | $89,500 |
| 2019 | $7,141 | $696,000 | $606,500 | $89,500 |
| 2018 | $6,882 | $684,100 | $581,500 | $102,600 |
| 2017 | $6,530 | $649,100 | $546,500 | $102,600 |
| 2016 | $6,659 | $671,900 | $569,300 | $102,600 |
| 2015 | $6,491 | $651,700 | $544,500 | $107,200 |
| 2014 | $5,952 | $597,600 | $490,100 | $107,500 |
Mortgage History
| Date | Status | Loan Amount | Loan Type |
|---|---|---|---|
| Open | $750,000 | New Conventional | |
| Previous Owner | $20,000 | Unknown | |
| Previous Owner | $224,000 | New Conventional | |
| Previous Owner | $223,000 | New Conventional | |
| Previous Owner | $213,000 | New Conventional | |
| Previous Owner | $120,000 | Credit Line Revolving | |
| Previous Owner | $225,500 | New Conventional |
Deed History
| Date | Type | Sale Price | Title Company |
|---|---|---|---|
| Deed | $1,150,000 | Westcor Land Title |
Similar Homes in Arlington, VA
Source: Bright MLS
MLS Number: VAAR2052198
APN: 02-076-016
- 2605 N Lexington St
- 2414 N Nottingham St
- 2708 N Kensington St
- 2512 N Harrison St
- 2249 N Madison St
- 2257 N Nottingham St
- 2301 N Kentucky St
- 2610 John Marshall Dr
- 5400 27th Rd N
- 5708 22nd St N
- 2813 N Kensington St
- 2641 N Ohio St
- 2339 N Powhatan St
- 5301 26th St N
- 6037 22nd St N
- 2028 N Kentucky St
- 2004 N Lexington St
- 2933 N Nottingham St
- 5810 20th Rd N
- 2951 N Nottingham St
