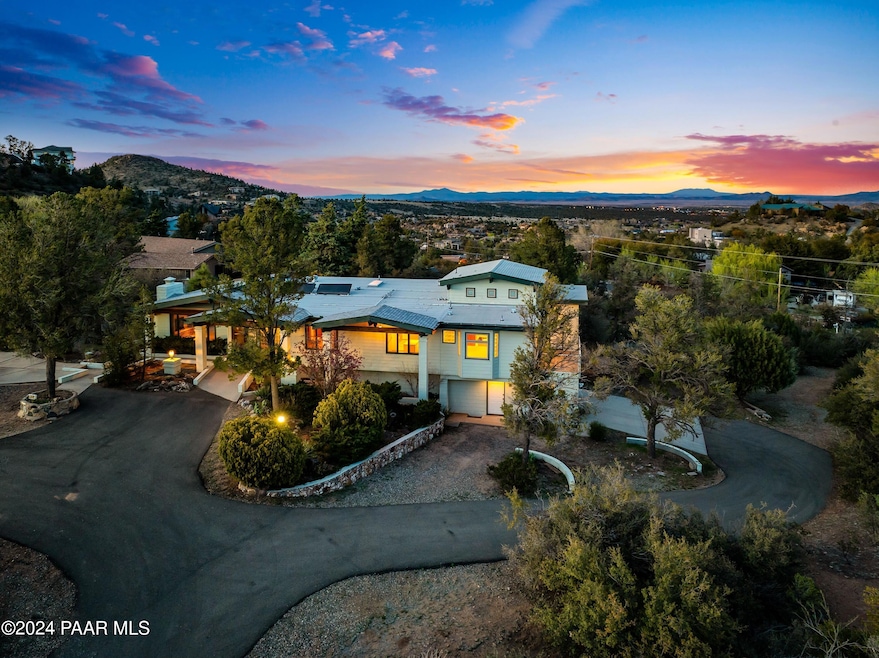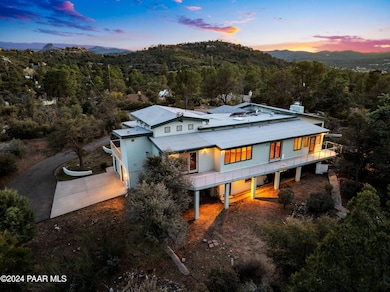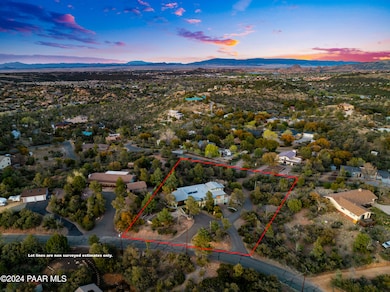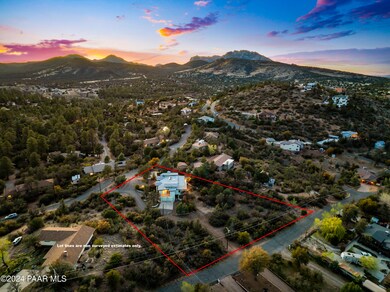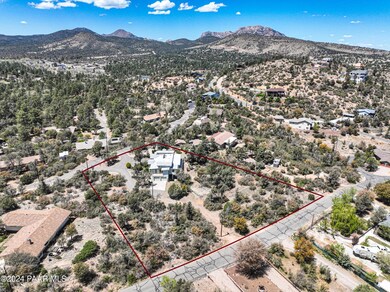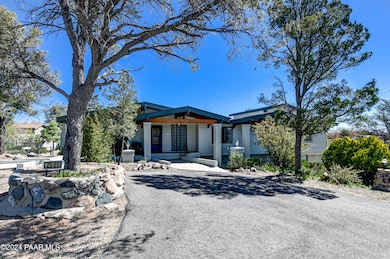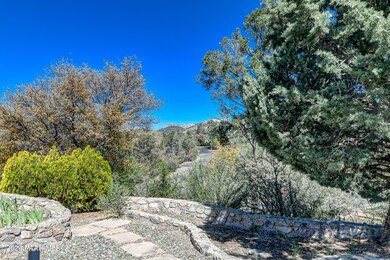
2501 N Woodland Hills Dr Prescott, AZ 86305
Highlights
- RV Parking in Community
- Panoramic View
- Main Floor Primary Bedroom
- Abia Judd Elementary School Rated A-
- Deck
- Secondary Bathroom Jetted Tub
About This Home
As of December 2024Classic Home, nestled on a 1.20 acre lot. This Prescott home was originally built in 1958! The surrounding trees offer privacy, peace and natural beauty. 3204 sq ft of living space, featuring a spacious living room with fireplace, formal dining , family room and open kitchen; with large windows to frame the views and allow natural light. Three guest bedrooms are comfortably sized with large, deep closets. The updated primary bedroom is a sanctuary, complete with a gas fireplace, an ensuite bathroom with jetted tub and walk in shower. Two balconies overlook the green surroundings. Walk in closet is lovely, enhanced with cedar siding. Many outdoor living spaces - decks, patios, and plenty of gardening opportunities. 4 CAR GARAGE with HVAC, paved drive, EV charger, RV parking. NO HOA!.
Home Details
Home Type
- Single Family
Est. Annual Taxes
- $3,052
Year Built
- Built in 1971
Lot Details
- 1.2 Acre Lot
- Dog Run
- Partially Fenced Property
- Native Plants
- Level Lot
- Landscaped with Trees
- Property is zoned R1L-35
Parking
- 4 Car Garage
- Garage Door Opener
- Circular Driveway
Property Views
- Panoramic
- Woods
- Trees
- San Francisco Peaks
- Mountain
- Mingus Mountain
Home Design
- Block Foundation
- Slab Foundation
- Stem Wall Foundation
- Wood Frame Construction
- Composition Roof
Interior Spaces
- 3,204 Sq Ft Home
- 2-Story Property
- Beamed Ceilings
- Ceiling height of 9 feet or more
- Ceiling Fan
- Gas Fireplace
- Double Pane Windows
- Vertical Blinds
- Wood Frame Window
- Window Screens
- Formal Dining Room
- Sink in Utility Room
- Washer and Dryer Hookup
Kitchen
- Built-In Electric Oven
- Cooktop
- Microwave
- Dishwasher
- Kitchen Island
- Tile Countertops
- Trash Compactor
- Disposal
Flooring
- Carpet
- Laminate
- Tile
Bedrooms and Bathrooms
- 4 Bedrooms
- Primary Bedroom on Main
- Split Bedroom Floorplan
- Walk-In Closet
- Granite Bathroom Countertops
- Secondary Bathroom Jetted Tub
Home Security
- Home Security System
- Fire and Smoke Detector
Outdoor Features
- Deck
- Covered patio or porch
- Separate Outdoor Workshop
- Rain Gutters
Utilities
- Forced Air Zoned Heating and Cooling System
- Heating System Uses Natural Gas
- 220 Volts
- ENERGY STAR Qualified Water Heater
- Septic System
- Phone Available
Additional Features
- Level Entry For Accessibility
- Solar Water Heater
Community Details
- No Home Owners Association
- Country Park Estates Subdivision
- RV Parking in Community
Listing and Financial Details
- Assessor Parcel Number 116
Map
Home Values in the Area
Average Home Value in this Area
Property History
| Date | Event | Price | Change | Sq Ft Price |
|---|---|---|---|---|
| 12/31/2024 12/31/24 | Sold | $747,745 | -6.4% | $233 / Sq Ft |
| 11/20/2024 11/20/24 | Pending | -- | -- | -- |
| 09/20/2024 09/20/24 | Price Changed | $799,000 | -3.2% | $249 / Sq Ft |
| 07/11/2024 07/11/24 | Price Changed | $825,000 | -2.9% | $257 / Sq Ft |
| 05/29/2024 05/29/24 | Price Changed | $850,000 | -3.4% | $265 / Sq Ft |
| 04/27/2024 04/27/24 | For Sale | $880,000 | -- | $275 / Sq Ft |
Tax History
| Year | Tax Paid | Tax Assessment Tax Assessment Total Assessment is a certain percentage of the fair market value that is determined by local assessors to be the total taxable value of land and additions on the property. | Land | Improvement |
|---|---|---|---|---|
| 2024 | $3,052 | $65,929 | -- | -- |
| 2023 | $3,052 | $53,634 | $11,120 | $42,514 |
| 2022 | $2,951 | $45,299 | $9,832 | $35,467 |
| 2021 | $3,034 | $44,168 | $8,356 | $35,812 |
| 2020 | $2,998 | $0 | $0 | $0 |
| 2019 | $2,939 | $0 | $0 | $0 |
| 2018 | $2,803 | $0 | $0 | $0 |
| 2017 | $2,682 | $0 | $0 | $0 |
| 2016 | $2,627 | $0 | $0 | $0 |
| 2015 | $2,530 | $0 | $0 | $0 |
| 2014 | -- | $0 | $0 | $0 |
Mortgage History
| Date | Status | Loan Amount | Loan Type |
|---|---|---|---|
| Previous Owner | $125,000 | Credit Line Revolving |
Deed History
| Date | Type | Sale Price | Title Company |
|---|---|---|---|
| Warranty Deed | $747,745 | Driggs Title Agency | |
| Warranty Deed | $747,745 | Driggs Title Agency | |
| Interfamily Deed Transfer | -- | Great American Title Agency | |
| Interfamily Deed Transfer | -- | None Available |
Similar Homes in Prescott, AZ
Source: Prescott Area Association of REALTORS®
MLS Number: 1064032
APN: 116-01-116
- 2407 Country Park Dr
- 2590 N Country Park
- 2614 N Woodland Hills Dr
- 1116 Christie Ln
- 1204 W Carlock Dr
- 1310 W Carlock Dr
- 1506 W Sylvan Dr
- 1214 Highlander Place
- 0000 W Bahia Dr
- 00000 W Bahia Dr
- 000 W Bahia Dr
- 2320 Cyclorama Dr
- 2313 Cyclorama Dr
- 2313 Cyclorama Dr
- 902 Fern Dr
- 2164 Santa fe Springs
- 2405 N Williamson Valley Rd
- 1494 Creek Trail
- 22 Pinnacle Rd
- 2979 La Questa
