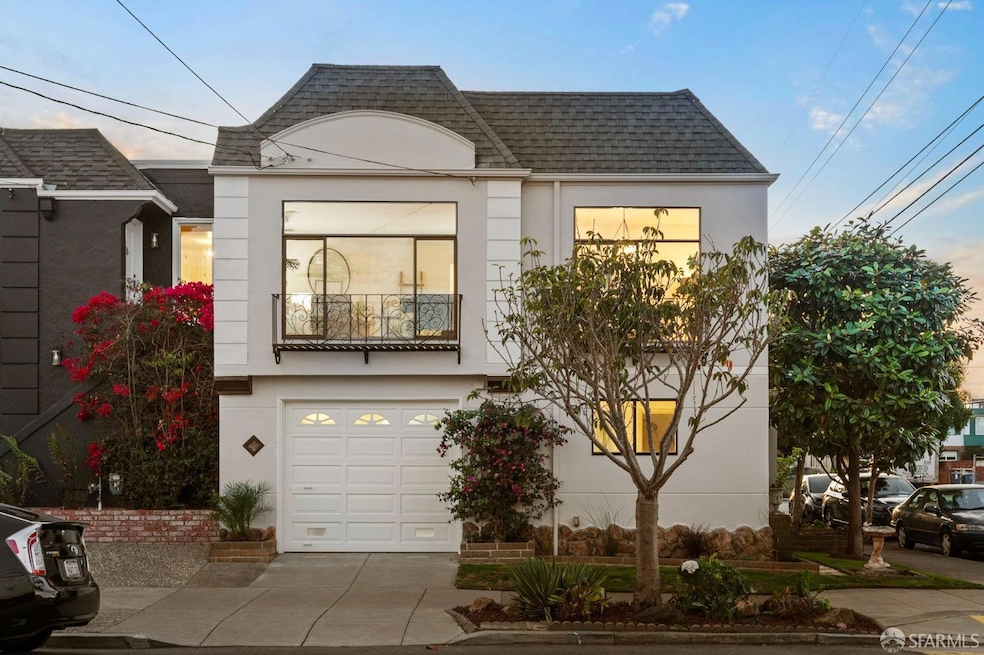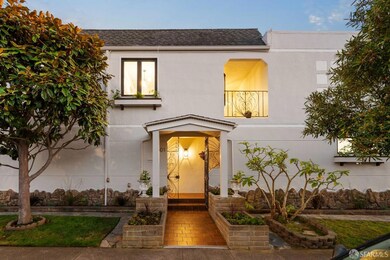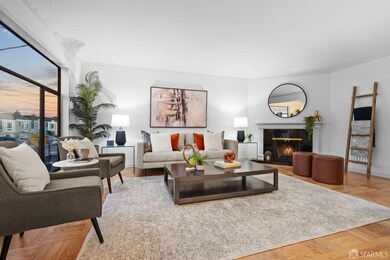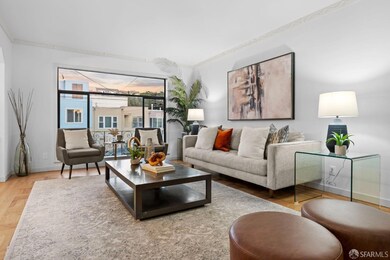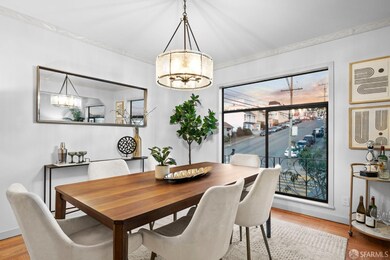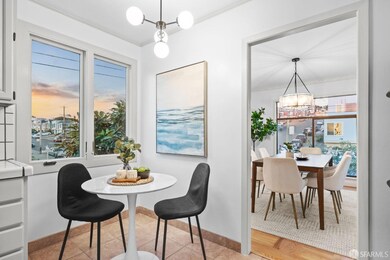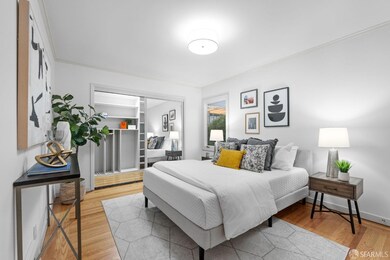
2501 Quintara St San Francisco, CA 94116
Parkside NeighborhoodHighlights
- Traditional Architecture
- Wood Flooring
- Bonus Room
- Stevenson (Robert Louis) Elementary School Rated A
- Main Floor Bedroom
- 1 Car Attached Garage
About This Home
As of December 2024Welcome to this light-filled single-family home, ideally situated on a desirable corner lot in the vibrant Parkside district. A beautiful wrap-around front yard with lush greenery creates a warm welcome as you step inside. Upon entering, you'll discover a split floorplan with the spacious living room, dining, and kitchen areas on one side of the house and two bedrooms set back on the opposite side. Both bedrooms feature large closets for ample storage, and the primary bedroom includes a powder room that connects directly to the main bathroom, ensuring privacy and convenience. Downstairs, you'll find a large family room with a wet bar, french doors to a cozy sitting area, and sliding doors that open into the serene backyard. This inviting space seamless connects to the upstairs, making it the heart of the home. Completing the first level is a bathroom and an additional flex room which is perfect for an office, guest suite, or additional living area. A large garage offers additional storage space and one-car parking. Conveniently located close to Sunset Boulevard, the weekly farmer's market, the Taraval shopping district, schools, Ocean Beach, parks, transportation, and easy access to freeways. Make this home your own Sunset District retreat.
Home Details
Home Type
- Single Family
Est. Annual Taxes
- $1,124
Year Built
- Built in 1950
Home Design
- Traditional Architecture
- Pillar, Post or Pier Foundation
- Composition Roof
- Wood Siding
- Concrete Perimeter Foundation
- Stucco
Interior Spaces
- 2,071 Sq Ft Home
- Wood Burning Fireplace
- Brick Fireplace
- Living Room
- Family or Dining Combination
- Bonus Room
- Storage Room
Kitchen
- Built-In Electric Oven
- Electric Cooktop
- Microwave
- Dishwasher
- Tile Countertops
- Disposal
Flooring
- Wood
- Carpet
- Tile
Bedrooms and Bathrooms
- Main Floor Bedroom
- Walk-In Closet
- 2 Full Bathrooms
- Separate Shower
Laundry
- Laundry in Garage
- Dryer
- Washer
Home Security
- Security Gate
- Carbon Monoxide Detectors
- Fire and Smoke Detector
Parking
- 1 Car Attached Garage
- Garage Door Opener
- Open Parking
Additional Features
- 2,060 Sq Ft Lot
- Central Heating
Listing and Financial Details
- Assessor Parcel Number 2183-001
Map
Home Values in the Area
Average Home Value in this Area
Property History
| Date | Event | Price | Change | Sq Ft Price |
|---|---|---|---|---|
| 12/26/2024 12/26/24 | Sold | $1,713,800 | +32.3% | $828 / Sq Ft |
| 11/05/2024 11/05/24 | Pending | -- | -- | -- |
| 10/25/2024 10/25/24 | For Sale | $1,295,000 | -- | $625 / Sq Ft |
Tax History
| Year | Tax Paid | Tax Assessment Tax Assessment Total Assessment is a certain percentage of the fair market value that is determined by local assessors to be the total taxable value of land and additions on the property. | Land | Improvement |
|---|---|---|---|---|
| 2024 | $1,124 | $93,475 | $38,471 | $55,004 |
| 2023 | $1,108 | $91,643 | $37,717 | $53,926 |
| 2022 | $1,088 | $89,847 | $36,978 | $52,869 |
| 2021 | $1,070 | $88,086 | $36,253 | $51,833 |
| 2020 | $1,072 | $87,184 | $35,882 | $51,302 |
| 2019 | $1,037 | $85,476 | $35,179 | $50,297 |
| 2018 | $1,004 | $83,801 | $34,490 | $49,311 |
| 2017 | $992 | $82,159 | $33,814 | $48,345 |
| 2016 | $946 | $80,549 | $33,151 | $47,398 |
| 2015 | $935 | $79,341 | $32,654 | $46,687 |
| 2014 | $910 | $77,788 | $32,015 | $45,773 |
Mortgage History
| Date | Status | Loan Amount | Loan Type |
|---|---|---|---|
| Open | $975,000 | New Conventional | |
| Closed | $975,000 | New Conventional | |
| Previous Owner | $286,000 | New Conventional | |
| Previous Owner | $250,000 | Credit Line Revolving | |
| Previous Owner | $10,000 | Credit Line Revolving | |
| Previous Owner | $100,000 | Credit Line Revolving | |
| Previous Owner | $70,000 | Credit Line Revolving | |
| Previous Owner | $70,000 | Credit Line Revolving |
Deed History
| Date | Type | Sale Price | Title Company |
|---|---|---|---|
| Grant Deed | -- | Old Republic Title | |
| Grant Deed | -- | Old Republic Title | |
| Interfamily Deed Transfer | -- | -- |
Similar Homes in San Francisco, CA
Source: San Francisco Association of REALTORS® MLS
MLS Number: 424068075
APN: 2183-001
