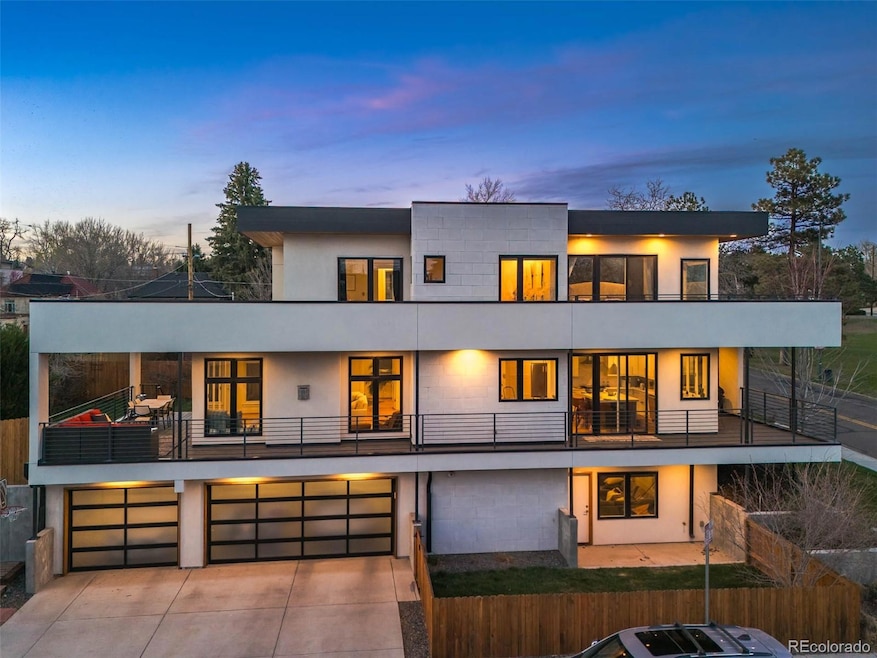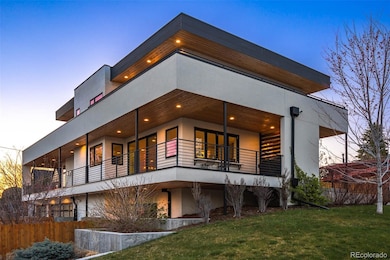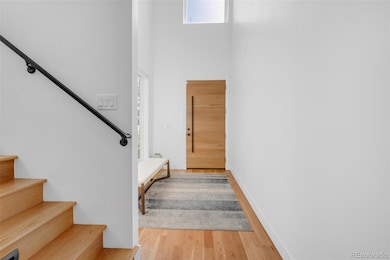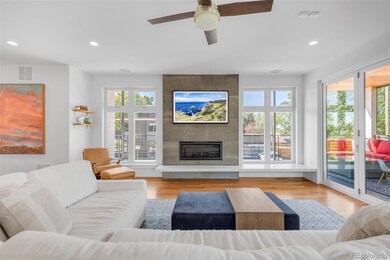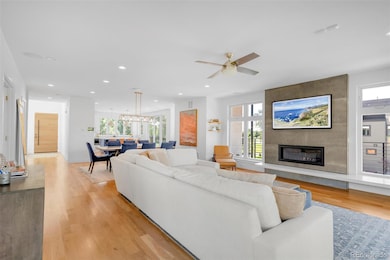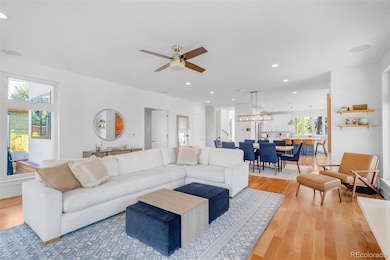
2501 Vrain St Denver, CO 80212
Sloan Lake NeighborhoodEstimated payment $16,383/month
Highlights
- Lake View
- Contemporary Architecture
- Quartz Countertops
- Deck
- Wood Flooring
- Private Yard
About This Home
Nestled on an elevated, prime corner lot, this one of a kind property overlooks Sloans Lake Park. With 5 spacious bedrooms, 4 luxurious bathrooms, and a rare attached 3-car garage, this home is the perfect blend of comfort, elegance, and modern living.
Step inside to discover an open floor plan flooded with natural light, showcasing high-end finishes and sleek design throughout. The chef-inspired kitchen features top-of-the-line appliances, custom cabinetry, and a large island ideal for entertaining. Designed for entertaining, this kitchen also features a large bi-folding window flowing to an outdoor bistro bar area creating an indoor/outdoor social space. Adjacent to the kitchen, the dining and living areas seamlessly flow, creating an inviting space for family gatherings or relaxed evenings. The primary suite is a true retreat, enjoy panoramic views of Sloan’s Lake, Denver’s skyline and the Rocky Mountains from the wrap around private patio. It also features a spacious walk-in closet, and a spa-like en-suite bath featuring a steam shower, soaking tub and dual vanities all while enjoying heated tile flooring. Each of the additional bedrooms is generously sized, offering plenty of space for family, guests, or a home office. A fully finished walk out basement is well appointed with a guest suite, along with a large living room or play room for children featuring a wet bar. One of the standout features of this home is the seamless indoor-outdoor flow. Bi-folding doors from the living room open up to a beautiful deck with stairs leading down to a large private backyard.
Prewired smart home features included security system and cameras, indoor/outdoor speakers and the ability to do much more. Whether hosting friends or relaxing in solitude, this outdoor space featuring dual fenced in yards is an extension of the home's luxurious living areas. Just steps away from Sloan’s Lake Park, trendy restaurants, and local attractions, it provides the best of both worlds.
Listing Agent
RE/MAX Professionals Brokerage Email: tgrandt1@comcast.net,720-394-8829 License #100025594

Home Details
Home Type
- Single Family
Est. Annual Taxes
- $9,068
Year Built
- Built in 2018
Lot Details
- 6,250 Sq Ft Lot
- East Facing Home
- Property is Fully Fenced
- Landscaped
- Private Yard
- Property is zoned U-SU-C
Parking
- 3 Car Attached Garage
Property Views
- Lake
- City
- Mountain
Home Design
- Contemporary Architecture
- Slab Foundation
- Membrane Roofing
- Radon Mitigation System
- Stucco
Interior Spaces
- 2-Story Property
- Wired For Data
- Built-In Features
- Bar Fridge
- Ceiling Fan
- Gas Fireplace
- Double Pane Windows
- Smart Doorbell
- Living Room with Fireplace
Kitchen
- Eat-In Kitchen
- Oven
- Cooktop with Range Hood
- Microwave
- Dishwasher
- Kitchen Island
- Quartz Countertops
- Disposal
Flooring
- Wood
- Carpet
- Tile
Bedrooms and Bathrooms
- Walk-In Closet
Laundry
- Laundry in unit
- Dryer
- Washer
Finished Basement
- Basement Fills Entire Space Under The House
- Bedroom in Basement
- 1 Bedroom in Basement
Home Security
- Home Security System
- Carbon Monoxide Detectors
- Fire and Smoke Detector
Outdoor Features
- Balcony
- Deck
- Covered patio or porch
- Rain Gutters
Schools
- Brown Elementary School
- Strive Lake Middle School
- North High School
Utilities
- Forced Air Heating and Cooling System
- Heating System Uses Natural Gas
- 220 Volts
- 110 Volts
- Natural Gas Connected
- High Speed Internet
- Cable TV Available
Community Details
- No Home Owners Association
- Sloans Lake Subdivision
Listing and Financial Details
- Assessor Parcel Number 2312-01-011
Map
Home Values in the Area
Average Home Value in this Area
Tax History
| Year | Tax Paid | Tax Assessment Tax Assessment Total Assessment is a certain percentage of the fair market value that is determined by local assessors to be the total taxable value of land and additions on the property. | Land | Improvement |
|---|---|---|---|---|
| 2024 | $9,068 | $114,490 | $61,180 | $53,310 |
| 2023 | $8,871 | $114,490 | $61,180 | $53,310 |
| 2022 | $7,547 | $94,900 | $38,200 | $56,700 |
| 2021 | $7,285 | $97,630 | $39,300 | $58,330 |
| 2020 | $6,428 | $86,640 | $36,840 | $49,800 |
| 2019 | $3,016 | $41,820 | $36,840 | $4,980 |
| 2018 | $2,297 | $29,690 | $29,690 | $0 |
| 2017 | $2,290 | $29,690 | $29,690 | $0 |
| 2016 | $2,230 | $27,350 | $27,350 | $0 |
Property History
| Date | Event | Price | Change | Sq Ft Price |
|---|---|---|---|---|
| 04/17/2025 04/17/25 | For Sale | $2,799,900 | -- | $730 / Sq Ft |
Deed History
| Date | Type | Sale Price | Title Company |
|---|---|---|---|
| Warranty Deed | $529,000 | Chicago Title Co | |
| Interfamily Deed Transfer | -- | None Available | |
| Interfamily Deed Transfer | -- | -- |
Mortgage History
| Date | Status | Loan Amount | Loan Type |
|---|---|---|---|
| Open | $892,000 | Adjustable Rate Mortgage/ARM | |
| Closed | $845,000 | Future Advance Clause Open End Mortgage |
Similar Homes in Denver, CO
Source: REcolorado®
MLS Number: 4581173
APN: 2312-01-011
- 2660 Utica St Unit 2660
- 2540 Xavier St
- 2480 Yates St
- 2778 Utica St
- 4215 W Byron Place
- 2461 Yates St
- 2504 Zenobia St
- 2524 Zenobia St
- 2650 Zenobia St
- 2515 Zenobia St
- 2838 Tennyson St
- 2471 Quitman St
- 2692 N Raleigh St
- 5128 W 26th Ave Unit 207
- 5128 W 26th Ave Unit 209
- 5128 W 26th Ave Unit 205 - 209
- 5128 W 26th Ave Unit 311
- 5128 W 26th Ave Unit 101
- 4364 W 29th Ave
- 2480 Quitman St
