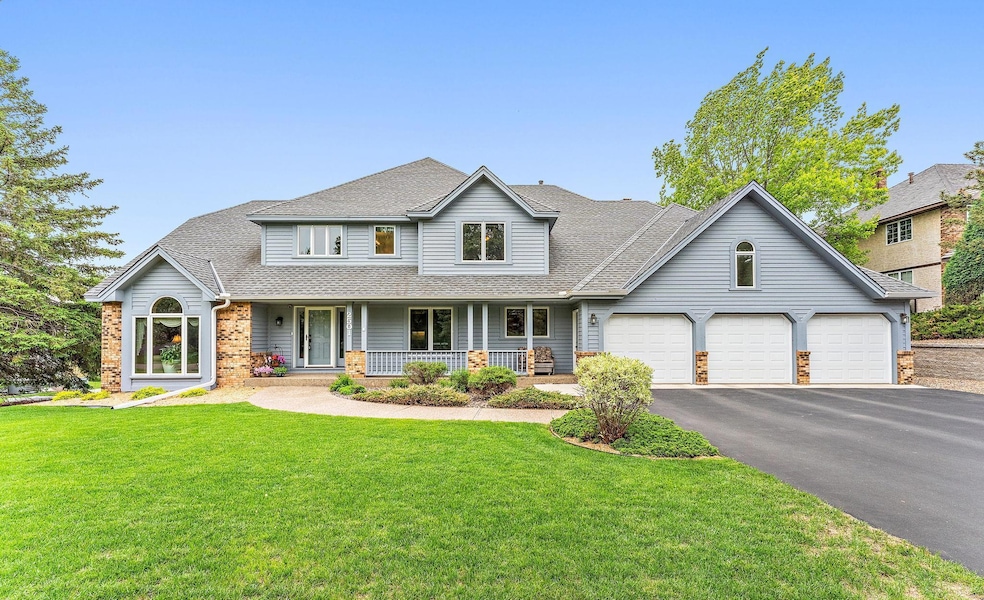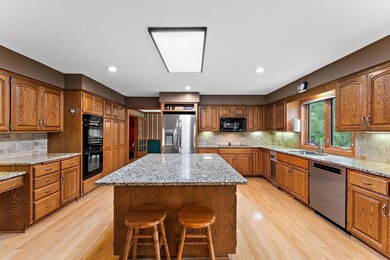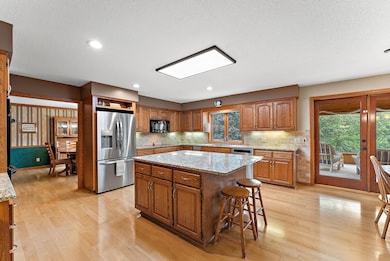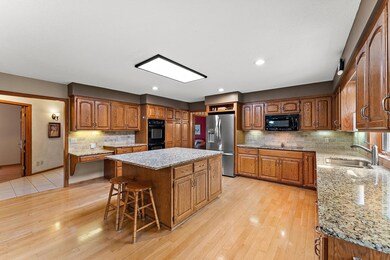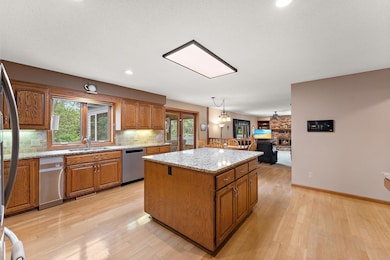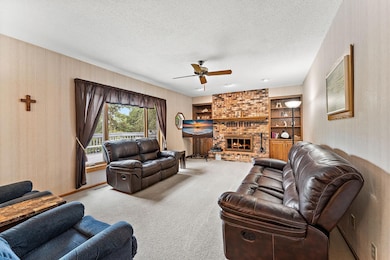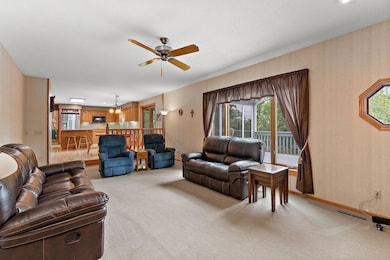
2501 W 112th St Minneapolis, MN 55431
West Bloomington NeighborhoodEstimated payment $6,448/month
Highlights
- Heated In Ground Pool
- 74,052 Sq Ft lot
- No HOA
- River View
- Living Room with Fireplace
- The kitchen features windows
About This Home
Welcome to 2501 W 112th Street in Bloomington, MN 55431—a remarkable property that seamlessly combines modern upgrades, spacious living, and serene outdoor charm. This impressive 6-bedroom, 4-bathroom home offers over 5,000 square feet of living space, providing ample room for family gatherings, quiet retreats, and everything in between. Set on a sprawling 1.7-acre lot, you'll enjoy picturesque wooded trails and a large pool for summer fun. The expansive deck offers the perfect spot for outdoor
entertaining or simply relaxing while taking in the natural surroundings.
Inside, you'll find a well-thought-out floor plan designed for comfort and functionality. Cozy up by one of the two fireplaces, which bring warmth and elegance to the living spaces. The large garage provides plenty of space for vehicles, storage, and hobbies. The four-season porch offers a peaceful, versatile area to enjoy the beauty of the outdoors year-round, while recent improvements such as a newer roof and many replaced windows ensure durability and energy efficiency.
Located in the heart of Bloomington, this home offers the ideal balance of privacy and convenience. Close
to parks, schools, shopping, and dining, you'll have everything you need within reach. Whether you're
seeking a spacious family home or a tranquil retreat, this property is truly one of a kind. Don't miss
the opportunity to call this spectacular estate your own
Home Details
Home Type
- Single Family
Est. Annual Taxes
- $10,919
Year Built
- Built in 1986
Lot Details
- 1.7 Acre Lot
- Lot Dimensions are 110x665x110x650
- Chain Link Fence
Parking
- 3 Car Attached Garage
- Garage Door Opener
Interior Spaces
- 2-Story Property
- Family Room
- Living Room with Fireplace
- 2 Fireplaces
- Game Room with Fireplace
- River Views
- Washer and Dryer Hookup
Kitchen
- Eat-In Kitchen
- <<builtInOvenToken>>
- Cooktop<<rangeHoodToken>>
- Dishwasher
- Disposal
- The kitchen features windows
Bedrooms and Bathrooms
- 7 Bedrooms
Finished Basement
- Walk-Out Basement
- Basement Fills Entire Space Under The House
- Drain
- Natural lighting in basement
Utilities
- Forced Air Heating and Cooling System
- Cable TV Available
Additional Features
- Electronic Air Cleaner
- Heated In Ground Pool
Community Details
- No Home Owners Association
Listing and Financial Details
- Assessor Parcel Number 2902724140016
Map
Home Values in the Area
Average Home Value in this Area
Tax History
| Year | Tax Paid | Tax Assessment Tax Assessment Total Assessment is a certain percentage of the fair market value that is determined by local assessors to be the total taxable value of land and additions on the property. | Land | Improvement |
|---|---|---|---|---|
| 2023 | $10,919 | $836,600 | $343,600 | $493,000 |
| 2022 | $9,718 | $779,900 | $291,400 | $488,500 |
| 2021 | $8,711 | $712,800 | $275,600 | $437,200 |
| 2020 | $8,717 | $654,100 | $267,900 | $386,200 |
| 2019 | $8,800 | $638,800 | $267,900 | $370,900 |
| 2018 | $8,750 | $633,700 | $275,400 | $358,300 |
| 2017 | $8,515 | $604,400 | $271,900 | $332,500 |
| 2016 | $9,102 | $610,400 | $277,800 | $332,600 |
| 2015 | $8,885 | $578,000 | $267,800 | $310,200 |
| 2014 | -- | $545,700 | $248,100 | $297,600 |
Property History
| Date | Event | Price | Change | Sq Ft Price |
|---|---|---|---|---|
| 06/27/2025 06/27/25 | Price Changed | $999,900 | -2.4% | $199 / Sq Ft |
| 06/06/2025 06/06/25 | Price Changed | $1,025,000 | -2.4% | $204 / Sq Ft |
| 05/27/2025 05/27/25 | Price Changed | $1,050,000 | -4.5% | $209 / Sq Ft |
| 05/20/2025 05/20/25 | For Sale | $1,099,900 | -- | $219 / Sq Ft |
Purchase History
| Date | Type | Sale Price | Title Company |
|---|---|---|---|
| Deed | -- | None Listed On Document | |
| Warranty Deed | $600,000 | -- | |
| Warranty Deed | $365,000 | -- |
Mortgage History
| Date | Status | Loan Amount | Loan Type |
|---|---|---|---|
| Open | $525,000 | Credit Line Revolving | |
| Previous Owner | $357,000 | New Conventional | |
| Previous Owner | $10,000 | Credit Line Revolving |
Similar Homes in Minneapolis, MN
Source: NorthstarMLS
MLS Number: 6723656
APN: 29-027-24-14-0016
- 2511 W 112th St
- 11021 Russell Ave S
- 2321 Wells Wood Curve
- 11019 Xerxes Ave S
- 10832 Upton Ave S
- 10716 Washburn Ave S
- 10624 Sheridan Ave S
- 10706 York Ave S
- 3213 W Old Shakopee Rd
- 4001 W 111th St
- 10424 Washburn Ave S
- 1020 Bliss Ln
- 4200 Overlook Dr
- 11040 Irwin Ave S
- 4301 Overlook Dr
- 10535 Dupont Rd S
- 10319 York Ln
- 4664 Morris Ln
- 4501 Overlook Dr
- 10212 Xerxes Ave S
- 10609 Queen Ave S
- 10717 France Ave S
- 10905 Irwin Ave S
- 10531 Dupont Rd S
- 3901-3909 Heritage Hills Dr
- 2400 W 102nd St W
- 4009 Heritage Hills Dr Unit 108
- 10310 Devonshire Rd
- 10152 Lyndale Ave S
- 10120 Lyndale Ave S
- 3809 Sibley St
- 4350 124th St W
- 4615 W 123rd St W
- 9851 Harrison Rd
- 4142 126th St W
- 9801 Harrison Rd
- 2525 Williams Dr
- 12901 County Road 5
- 12939 Oliver Ave S
- 124 Highway 13 E
