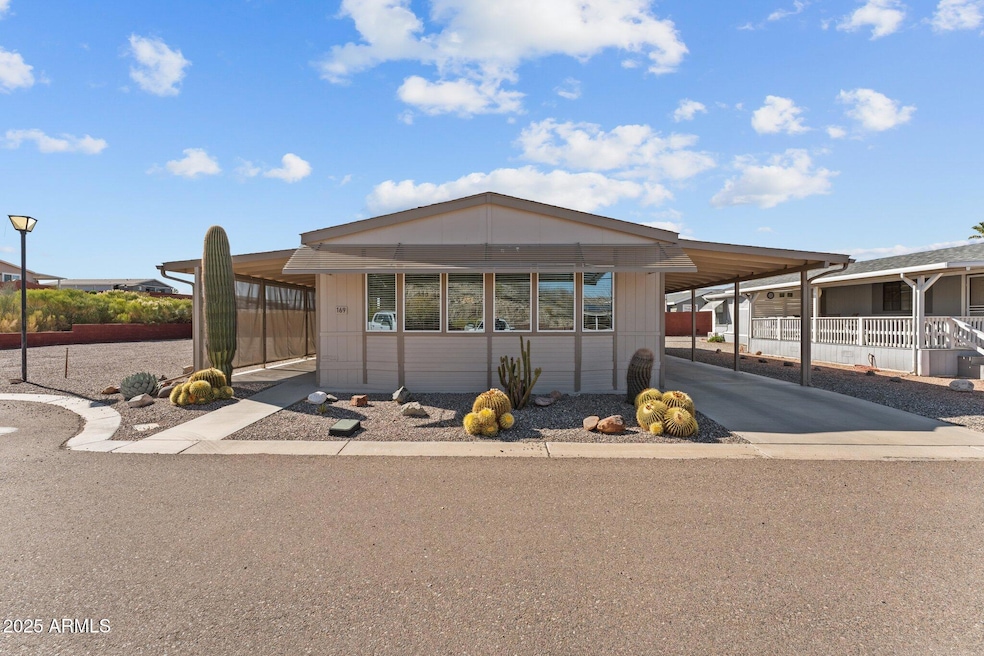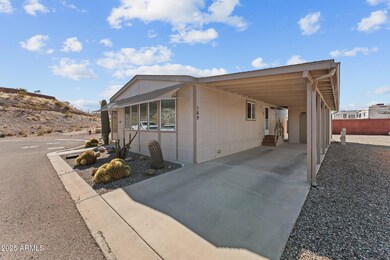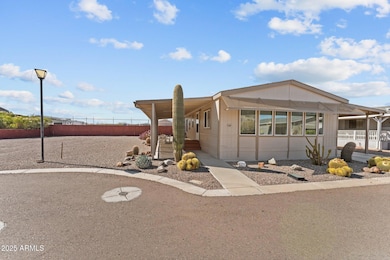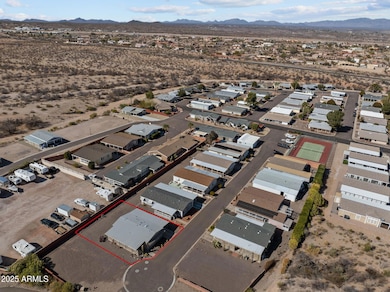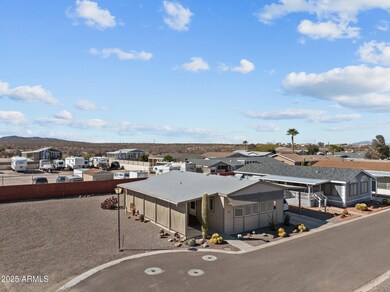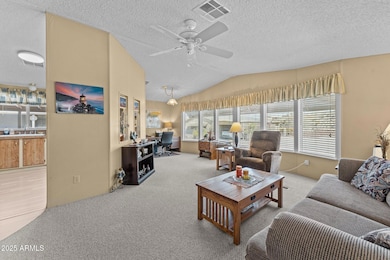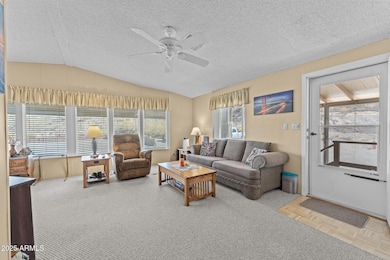
2501 W Wickenburg Way Unit 169 Wickenburg, AZ 85390
Westpark NeighborhoodEstimated payment $1,677/month
Highlights
- Heated Spa
- Vaulted Ceiling
- Eat-In Kitchen
- Clubhouse
- Tennis Courts
- Double Pane Windows
About This Home
Come take a look at this lovely, very well maintained home! Large lot at the end of a cul-de-sac. 55+ community. MOVE IN READY! Bring your toothbrush and move right in. Fully furnished! Included are furnishings, pots/pans, kitchen utensils, art, towels, linens, king & queen bed, tv's etc. Relax in your livingroom with lots of natural light. Large kitchen w/lots of cabinet space. Blinds throughout the home. Master suite with large closet. NEW in 2023-Exterior paint, refrigerator, HVAC unit, w/d, garbage disposal. Relax on your large covered porch w/shades. Easy landscape to take care of. Large shed for all of your tools and storage.
Live in this secure community. Enjoy all of the amenities, pool, spa, tennis, fitness center & much more. MAKE THIS YOUR PART OR FULL TIME RESIDENCE!
Property Details
Home Type
- Mobile/Manufactured
Est. Annual Taxes
- $1,389
Year Built
- Built in 1991
Lot Details
- 5,000 Sq Ft Lot
- Desert faces the front and back of the property
- Land Lease of $981 per month
HOA Fees
- $981 Monthly HOA Fees
Parking
- 1 Carport Space
Home Design
- Wood Frame Construction
- Composition Roof
Interior Spaces
- 1,152 Sq Ft Home
- 1-Story Property
- Vaulted Ceiling
- Ceiling Fan
- Double Pane Windows
- Eat-In Kitchen
Flooring
- Carpet
- Laminate
Bedrooms and Bathrooms
- 2 Bedrooms
- Primary Bathroom is a Full Bathroom
- 2 Bathrooms
Pool
- Heated Spa
- Heated Pool
Outdoor Features
- Outdoor Storage
Schools
- Hassayampa Elementary School
- Vulture Peak Middle School
- Wickenburg High School
Utilities
- Cooling System Updated in 2023
- Cooling Available
- Heating System Uses Natural Gas
- High Speed Internet
- Cable TV Available
Listing and Financial Details
- Tax Lot 169
- Assessor Parcel Number 505-40-043
Community Details
Overview
- Association fees include ground maintenance
- Built by Palm Harbor
- West Park Mobile Home Park Subdivision
Amenities
- Clubhouse
- Theater or Screening Room
- Recreation Room
- Laundry Facilities
Recreation
- Tennis Courts
- Heated Community Pool
- Community Spa
- Bike Trail
Map
Home Values in the Area
Average Home Value in this Area
Tax History
| Year | Tax Paid | Tax Assessment Tax Assessment Total Assessment is a certain percentage of the fair market value that is determined by local assessors to be the total taxable value of land and additions on the property. | Land | Improvement |
|---|---|---|---|---|
| 2025 | $1,389 | $21,225 | -- | -- |
| 2024 | $1,382 | $20,215 | -- | -- |
| 2023 | $1,382 | $28,010 | $5,600 | $22,410 |
| 2022 | $1,391 | $23,830 | $4,760 | $19,070 |
| 2021 | $1,389 | $22,280 | $4,450 | $17,830 |
| 2020 | $1,387 | $19,510 | $3,900 | $15,610 |
| 2019 | $1,410 | $18,910 | $3,780 | $15,130 |
| 2018 | $1,394 | $17,120 | $3,420 | $13,700 |
| 2017 | $1,392 | $15,270 | $3,050 | $12,220 |
| 2016 | $1,378 | $15,670 | $3,130 | $12,540 |
| 2015 | $1,265 | $15,330 | $3,060 | $12,270 |
Property History
| Date | Event | Price | Change | Sq Ft Price |
|---|---|---|---|---|
| 04/09/2025 04/09/25 | Price Changed | $104,000 | -8.8% | $90 / Sq Ft |
| 02/20/2025 02/20/25 | For Sale | $114,000 | -- | $99 / Sq Ft |
Deed History
| Date | Type | Sale Price | Title Company |
|---|---|---|---|
| Cash Sale Deed | $10,658,150 | First American Title | |
| Cash Sale Deed | $147,900 | First American Title | |
| Special Warranty Deed | -- | First American Title | |
| Quit Claim Deed | -- | Chicago Title Insurance Co |
Mortgage History
| Date | Status | Loan Amount | Loan Type |
|---|---|---|---|
| Open | $80,000,000 | New Conventional | |
| Previous Owner | $45,528 | Purchase Money Mortgage |
Similar Homes in Wickenburg, AZ
Source: Arizona Regional Multiple Listing Service (ARMLS)
MLS Number: 6824879
APN: 505-40-043
- 2501 W Wickenburg Way Unit 100
- 2501 W Wickenburg Way Unit 135
- 2501 W Wickenburg Way Unit 102
- 2501 W Wickenburg Way Unit 169
- 2501 W Wickenburg Way Unit 175
- 2501 W Wickenburg Way Unit 171
- 2501 W Wickenburg Way Unit 159
- 2501 W Wickenburg Way Unit 348
- 2501 W Wickenburg Way Unit 258
- 2501 W Wickenburg Way Unit 349
- 2501 W Wickenburg Way Sp Unit 82
- 125 Ironwood Place
- 115 Ironwood Place
- 655 N 335th Ave
- 2825 W Pinto Place
- 2855 N Silver Spur Dr
- 2995 W Pinto Place
- 455 N Ironwood Place Unit 24
- 2325 W Highridge Rd
- 2905 Percheron Rd Unit 82
